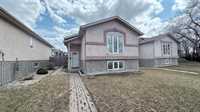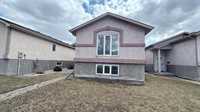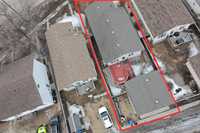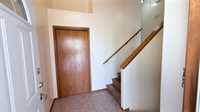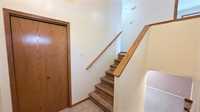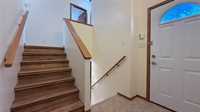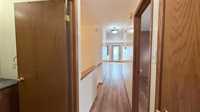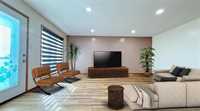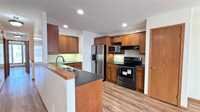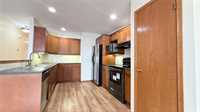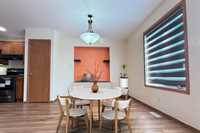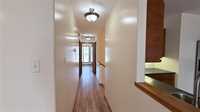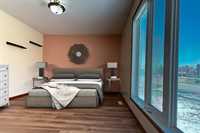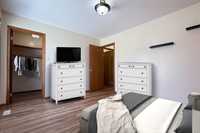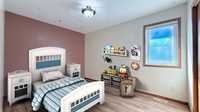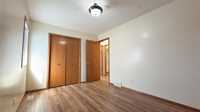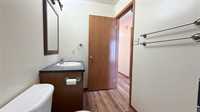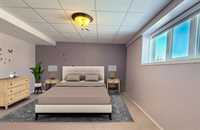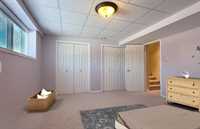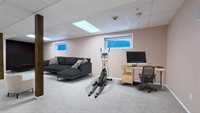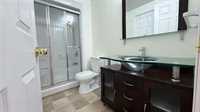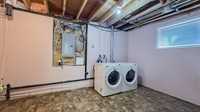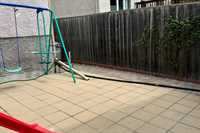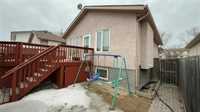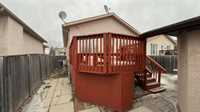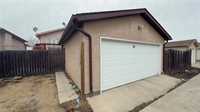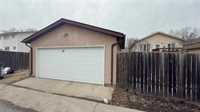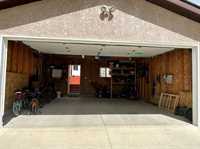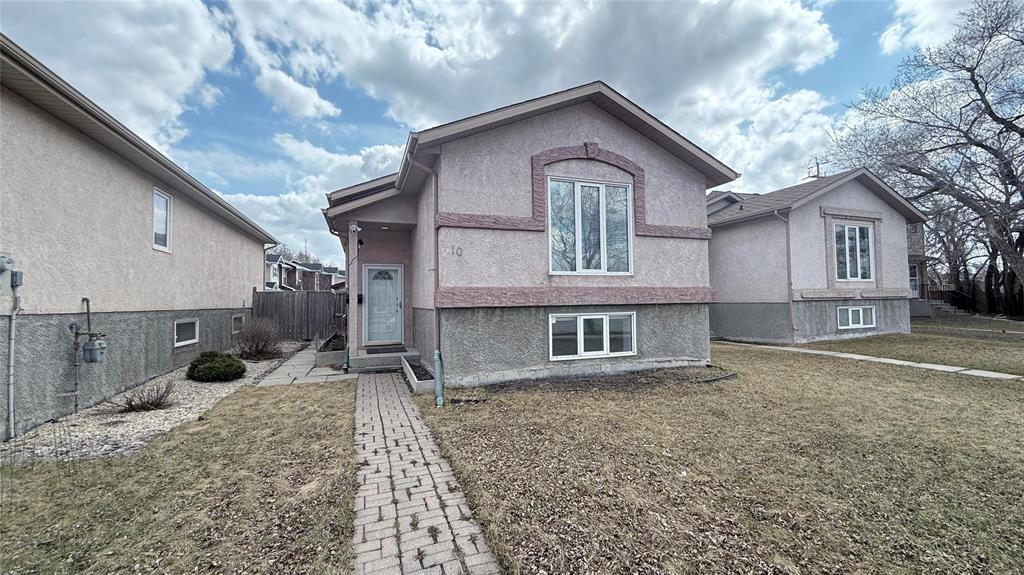
*OFFERS ANY TIME* Looking for a newer built home in an established neighbourhood? Welcome to 10 Burland Avenue in the sought after community of River Park South! Located near transit, shopping @ St Vital mall, all levels of schools, the perimeter HWY & more, you'll find this bi-level bungalow made in 2005 & built w/materials you'd expect in a brand new house w/everything you need to call "home". At just under 1100 square feet, it's well appointed with a spacious main floor foyer that will greet you & your guests in. The main floor boasts an open concept living/dining space, overlooked by the kitchen area which offers ample counter/cabinetry & pantry storage space. Big windows will bring in the southern sunlight & access off the living room leads to a great sundeck, lower level patio, double garage & additional parking space. Rest & refresh on the main floor w/ 2 good sized bedrooms (the primary has a walk-in closet) & 4 pce bathroom. Newer vinyl plank flooring finish the main floor area. The lower level offers a 3rd bedroom, MASSIVE rec-room w/BIG windows, a 3 pce bath, & a laundry/storage room w/newer furnace/HWT. You'll appreciate the value here!
- Basement Development Fully Finished
- Bathrooms 2
- Bathrooms (Full) 2
- Bedrooms 3
- Building Type Bi-Level
- Built In 2005
- Depth 110.00 ft
- Exterior Stucco
- Floor Space 1039 sqft
- Frontage 35.00 ft
- Gross Taxes $4,271.63
- Neighbourhood River Park South
- Property Type Residential, Single Family Detached
- Remodelled Furnace, Other remarks
- Rental Equipment None
- Tax Year 24
- Total Parking Spaces 3
- Features
- Air Conditioning-Central
- Deck
- High-Efficiency Furnace
- Main floor full bathroom
- No Pet Home
- No Smoking Home
- Smoke Detectors
- Sump Pump
- Goods Included
- Blinds
- Dryer
- Dishwasher
- Refrigerator
- Garage door opener
- Stove
- Window Coverings
- Washer
- Parking Type
- Double Detached
- Garage door opener
- Insulated garage door
- Rear Drive Access
- Site Influences
- Fenced
- Back Lane
- Paved Lane
- Landscaped deck
- Park/reserve
- Playground Nearby
- Shopping Nearby
- Public Transportation
Rooms
| Level | Type | Dimensions |
|---|---|---|
| Main | Dining Room | 11 ft x 13.3 ft |
| Living Room | 12.1 ft x 18 ft | |
| Kitchen | 14.6 ft x 9.1 ft | |
| Primary Bedroom | 11.3 ft x 17.11 ft | |
| Bedroom | 9.6 ft x 14.1 ft | |
| Four Piece Bath | - | |
| Lower | Bedroom | 13.2 ft x 16.1 ft |
| Recreation Room | 11.9 ft x 29.2 ft | |
| Three Piece Bath | - | |
| Laundry Room | 9.1 ft x 14.11 ft |


