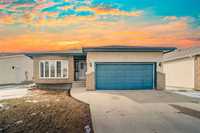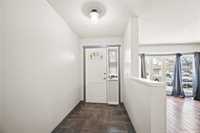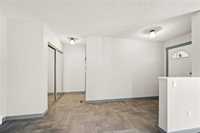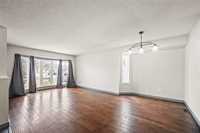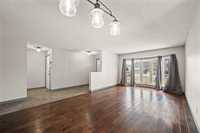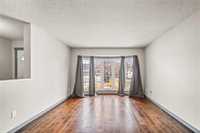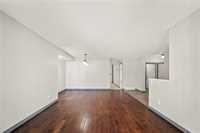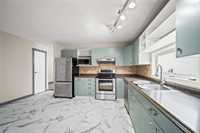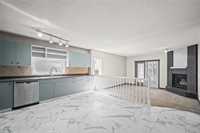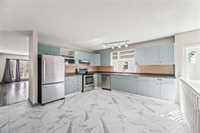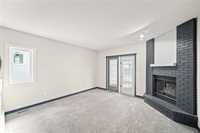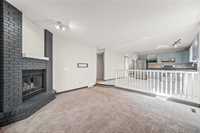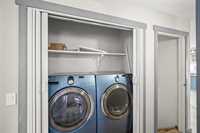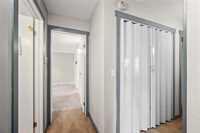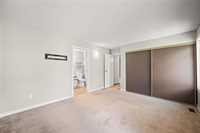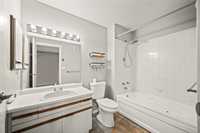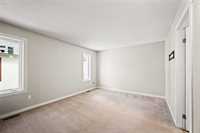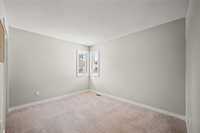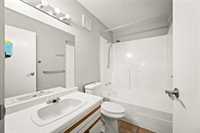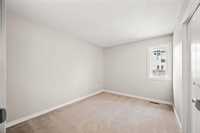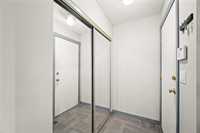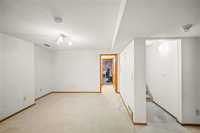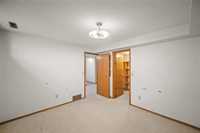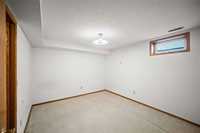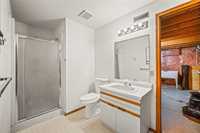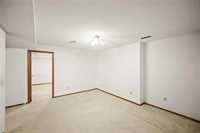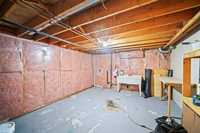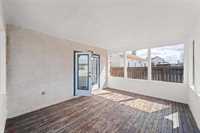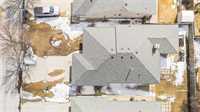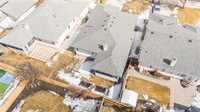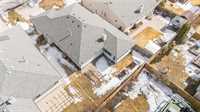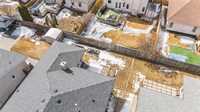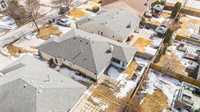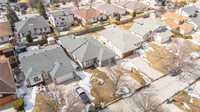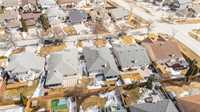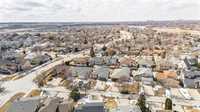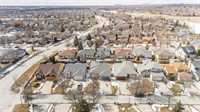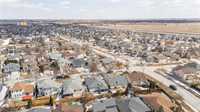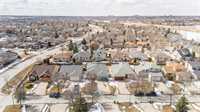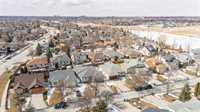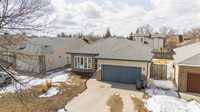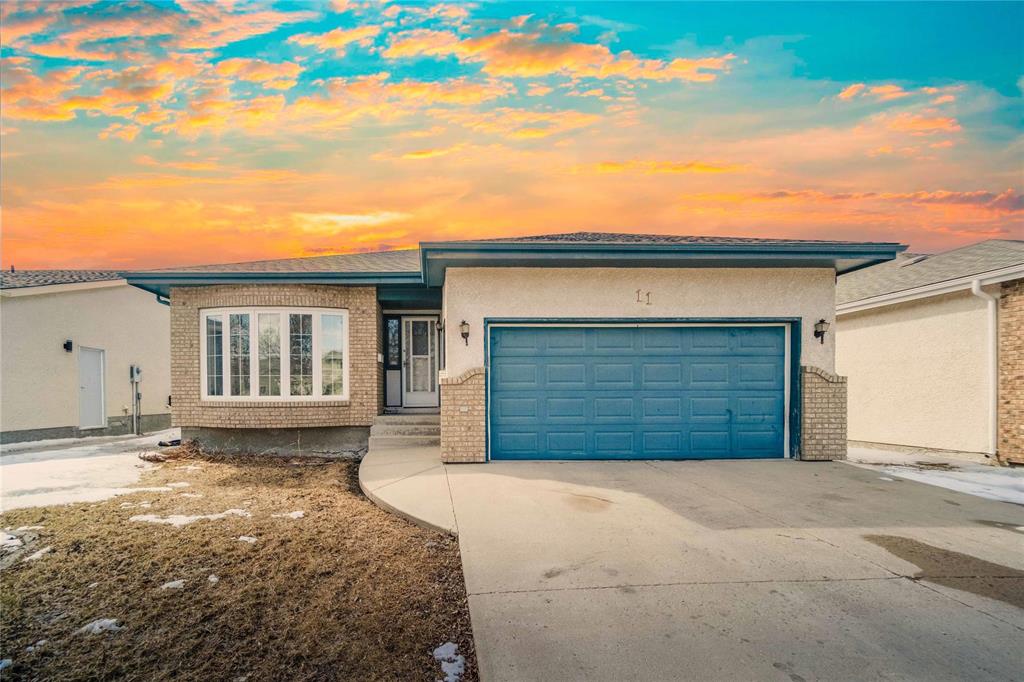
Offers As Received. OPEN HOUSE SUNDAY 2:30PM - 4:30pm. Rarely available 1,560sf bungalow situated in the heart of River Park South. This home has a traditional layout with a large formal Living + Dining room combo at the front of the home that has brand new PVC windows (which are throughout the main floor) as well as hand scraped HWF's. The eat-in kitchen has lots of cabinetry, SS appliances, beautiful tile floors and backsplash. The adjoining Family room is spacious in size with a gas fireplace and direct access out to the 3 season sun room. There are 3 bedrooms on the Ian floor with the primary being complete with a large closet and full ensuite bathroom. The basement is partially finished with a rec-room, 3 pc bathroom and TONS of storage space. Outside the yard is fenced and landscaped with a large screened in 3-season sunroom as well as a large lower patio.
- Basement Development Partially Finished
- Bathrooms 3
- Bathrooms (Full) 3
- Bedrooms 4
- Building Type Bungalow
- Built In 1991
- Exterior Brick, Stucco
- Fireplace Brick Facing, Corner
- Fireplace Fuel Gas
- Floor Space 1560 sqft
- Gross Taxes $5,193.99
- Neighbourhood River Park South
- Property Type Residential, Single Family Detached
- Remodelled Flooring, Windows
- Rental Equipment None
- School Division Louis Riel (WPG 51)
- Tax Year 2024
- Features
- Patio
- Goods Included
- Dryer
- Dishwasher
- Refrigerator
- Garage door opener
- Garage door opener remote(s)
- Stove
- Washer
- Parking Type
- Double Attached
- Site Influences
- Fenced
- Playground Nearby
Rooms
| Level | Type | Dimensions |
|---|---|---|
| Main | Living Room | 12.58 ft x 12 ft |
| Family Room | 14 ft x 14 ft | |
| Bedroom | 11.83 ft x 9.42 ft | |
| Four Piece Bath | - | |
| Dining Room | 14 ft x 7.92 ft | |
| Primary Bedroom | 14 ft x 11.75 ft | |
| Sunroom | 15.33 ft x 12.75 ft | |
| Five Piece Ensuite Bath | - | |
| Eat-In Kitchen | 15 ft x 13.33 ft | |
| Bedroom | 11.92 ft x 9.5 ft | |
| Basement | Bedroom | 11.92 ft x 10.75 ft |
| Other | 14.83 ft x 13.33 ft | |
| Recreation Room | 13.5 ft x 11.17 ft | |
| Utility Room | 32 ft x 17.42 ft | |
| Three Piece Bath | - |


