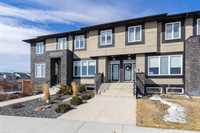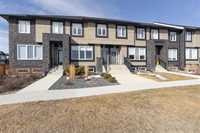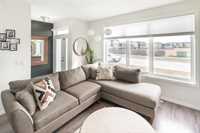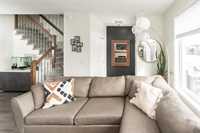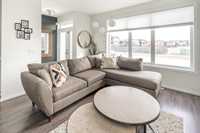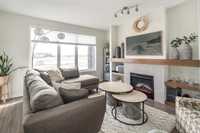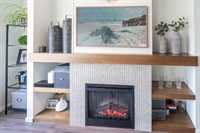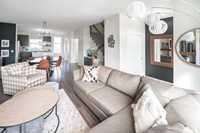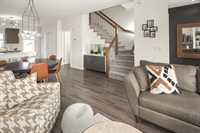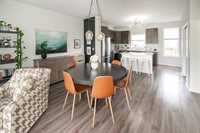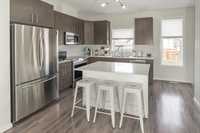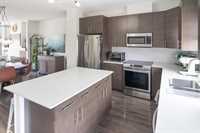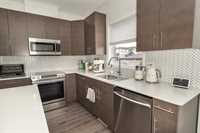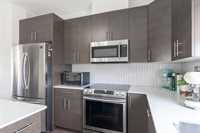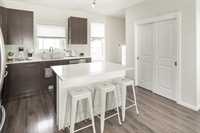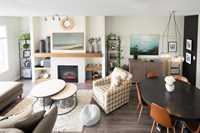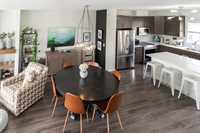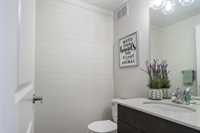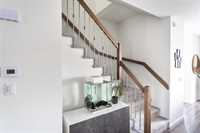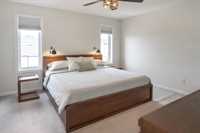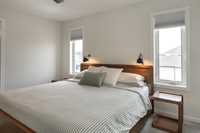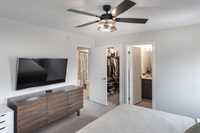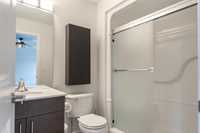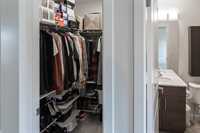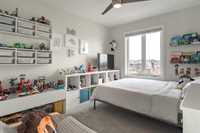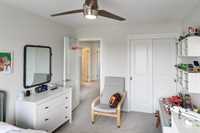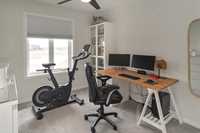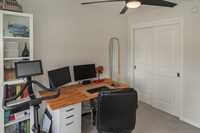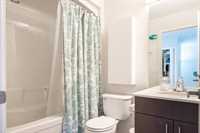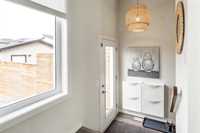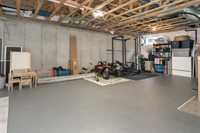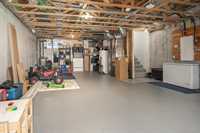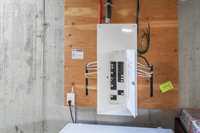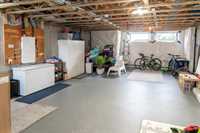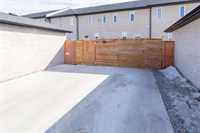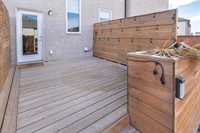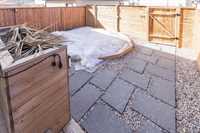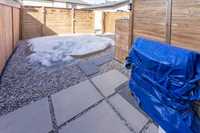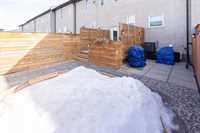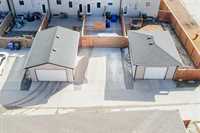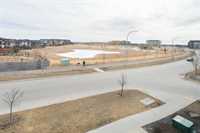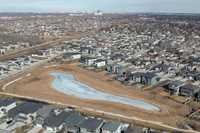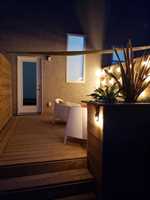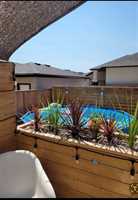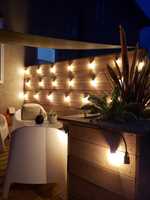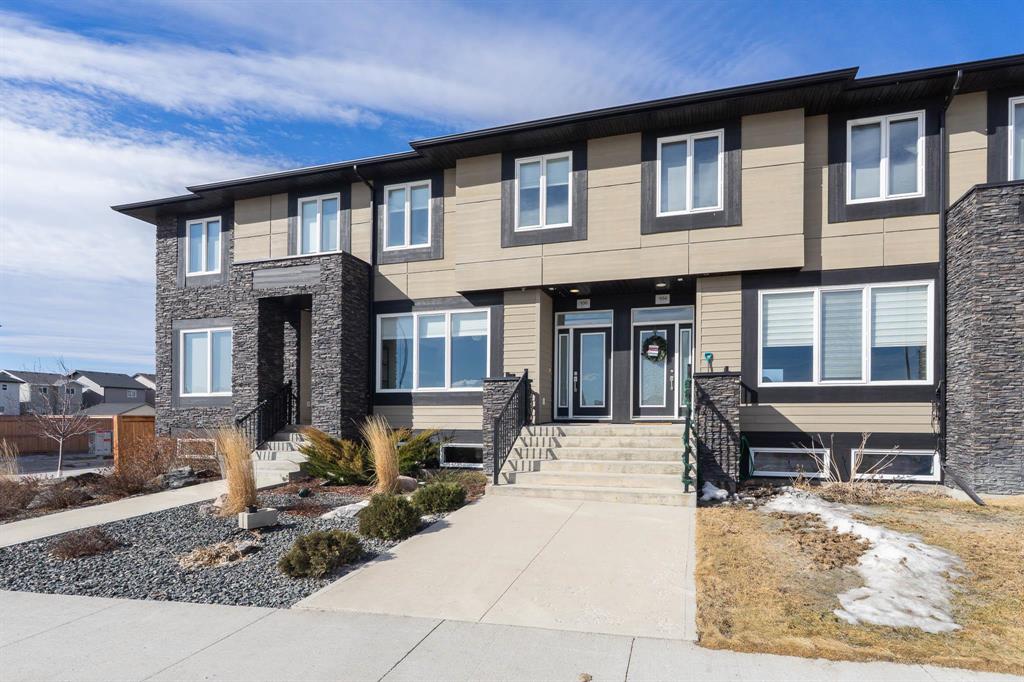
Open Houses
Sunday, May 4, 2025 2:00 p.m. to 4:00 p.m.
Beutiful like new 3 bedroom and 3 bethroom townhouse for sale in South Winnipeg. Terrific finishes, and overlooking a pond. Asking $469,900. Offers Tuesday May.6th/2025.
Open House Sunday May.4th from 2-4. Offers Tuesday May.6th. Come take a look at this like new, super clean 2017 built A&S Homes stunner! This townhouse is located in Bonavista and is directly across from a huge natural wetland & park area (morning coffee at sunrise?!). Built with the highest of standards, and modern finishes with open-concept layout with 3 bedrooms, and 2.5 bathrooms, upper floor laundry area, and a huge unfinished basement ready for you to add your touch. The main floor feature 9' ceilings with an abundance of windows, allowing for lots of natural light. Gorgeous kitchen with extended quartz flat bar top island great for entertaining. Built-in wall unit with fireplace, shiplap and tile work. Luxurious master with en-suite, and large walk in closet. Basement includes rough in plumbing in 2 locations (3-piece wash & bar-sink) for future development. Comes with over-sized parking pad. UPGRADES: 40.5' Maple Cabinets, stone/tile work, 6 premium stainless steel appliances, under-mount sinks, quartz Countertops throughout, approx. 12-10 feet back deck, lighting with some fans, laminate Flooring, carpet/baseboards/trim & more! Come take a look! All measurements are plus/minus jogs.
- Basement Development Unfinished
- Bathrooms 3
- Bathrooms (Full) 2
- Bathrooms (Partial) 1
- Bedrooms 3
- Building Type Two Storey
- Built In 2017
- Exterior Composite, Stone, Stucco
- Fireplace Tile Facing
- Fireplace Fuel Electric
- Floor Space 1462 sqft
- Gross Taxes $4,259.37
- Neighbourhood Bonavista
- Property Type Residential, Townhouse
- Rental Equipment None
- Tax Year 2024
- Total Parking Spaces 2
- Features
- Air Conditioning-Central
- Central Exhaust
- High-Efficiency Furnace
- Heat recovery ventilator
- Laundry - Second Floor
- Microwave built in
- No Pet Home
- No Smoking Home
- Goods Included
- Blinds
- Dryer
- Dishwasher
- Refrigerator
- Microwave
- Stove
- Washer
- Parking Type
- Parking Pad
- Site Influences
- Fenced
- Flat Site
- Back Lane
- Landscaped deck
Rooms
| Level | Type | Dimensions |
|---|---|---|
| Main | Eat-In Kitchen | 13.42 ft x 11.75 ft |
| Dining Room | 11.5 ft x 9.6 ft | |
| Living Room | 14 ft x 14.17 ft | |
| Two Piece Bath | - | |
| Upper | Primary Bedroom | 13.67 ft x 12.83 ft |
| Bedroom | 11.08 ft x 9.33 ft | |
| Bedroom | 12.08 ft x 10 ft | |
| Three Piece Ensuite Bath | - | |
| Four Piece Bath | - | |
| Laundry Room | 5 ft x 3 ft |


