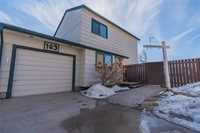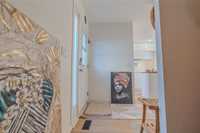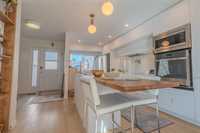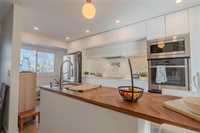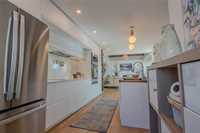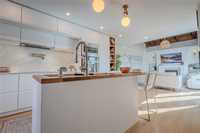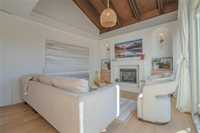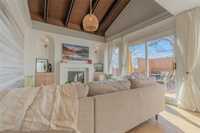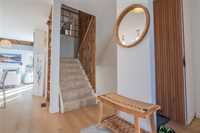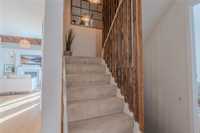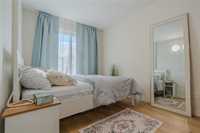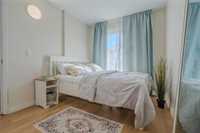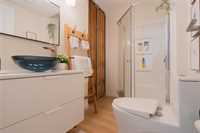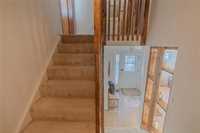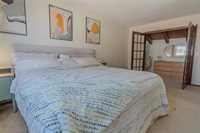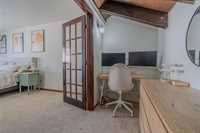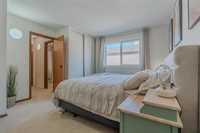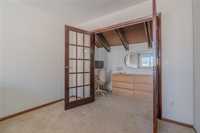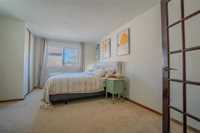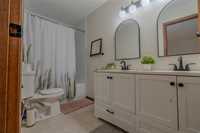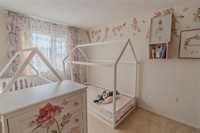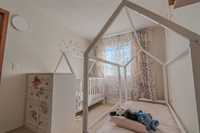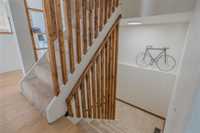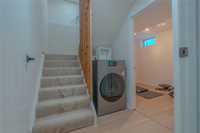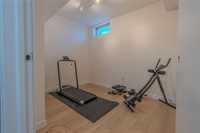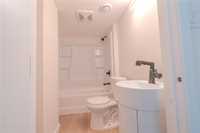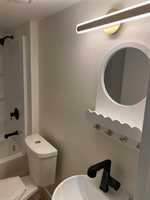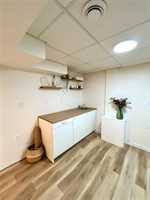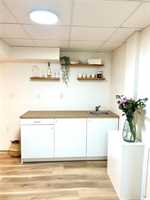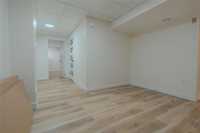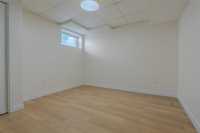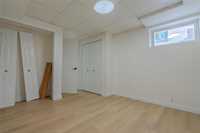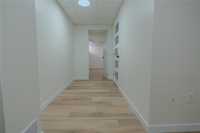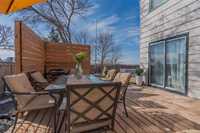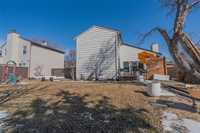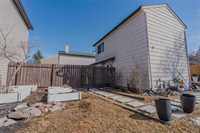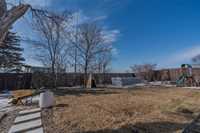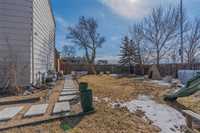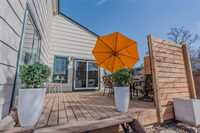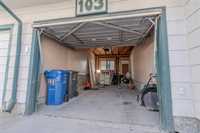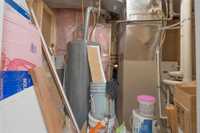SS Mon, Apr 7, Offers: AS RECEIVED
Welcome to this Beautifully Renovated Home tucked away on a quiet cul-de-sac in desirable Waverley Heights. Step into a Spacious Foyer that opens into a Bright, Modern Open-Concept Kitchen with built-in shelving, ample cabinetry, a wood-topped island with breakfast bar, and a SS Fridge, Cooktop, Wi-Fi connected Oven and Dishwasher, and a Smart Hood Fan. The cozy living room features an electric fireplace, Art Mode Smart TV, and patio doors to the deck. A main floor flex room with patio doors—currently used as a bedroom—offers great potential as a dining room, or a home office. A stylish 3-piece bath completes the main level. Upstairs offers a spacious primary bedroom with French doors to an office alcove and double closets, a second bedroom, and a renovated 5-piece bath with double sinks. The finished basement includes a rec room with play area, a gym/flex space, a spacious bedroom, and 4-piece bath. Enjoy a Fully fenced backyard with deck—perfect for relaxing. LOCATION!! Steps from K-8 Schools, U of M, Transit Routes, Shopping, and more—with TONS of UPDATES. Flooring, Kitchen, Appliances, Finished Basement, Hot water tank - ALL IN 2024 !!
- Basement Development Fully Finished
- Bathrooms 3
- Bathrooms (Full) 3
- Bedrooms 4
- Building Type Two Storey
- Built In 1978
- Exterior Wood Siding
- Fireplace Glass Door, Insert
- Fireplace Fuel Electric
- Floor Space 1286 sqft
- Gross Taxes $3,720.80
- Neighbourhood Waverley Heights
- Property Type Residential, Single Family Attached
- Remodelled Basement, Bathroom, Flooring, Kitchen
- Rental Equipment None
- School Division Pembina Trails (WPG 7)
- Tax Year 2024
- Features
- Cook Top
- Deck
- Hood Fan
- High-Efficiency Furnace
- Main floor full bathroom
- Microwave built in
- Goods Included
- Dishwasher
- Refrigerator
- Microwave
- See remarks
- Stove
- Window Coverings
- Parking Type
- Single Attached
- Front Drive Access
- Garage door opener
- Paved Driveway
- Site Influences
- Cul-De-Sac
- Fenced
- Landscaped deck
- No Back Lane
- Paved Street
- Playground Nearby
- Shopping Nearby
- Public Transportation
Rooms
| Level | Type | Dimensions |
|---|---|---|
| Main | Living/Dining room | 16.8 ft x 14.9 ft |
| Eat-In Kitchen | 18 ft x 8.8 ft | |
| Bedroom | 11.5 ft x 8.4 ft | |
| Three Piece Bath | - | |
| Upper | Primary Bedroom | 21.8 ft x 12 ft |
| Bedroom | 11.33 ft x 8.4 ft | |
| Five Piece Bath | - | |
| Basement | Recreation Room | 11.35 ft x 10.1 ft |
| Playroom | 9.34 ft x 5.05 ft | |
| Bedroom | 12.3 ft x 10.05 ft | |
| Den | 7.7 ft x 9.9 ft | |
| Four Piece Bath | - | |
| Utility Room | - |



