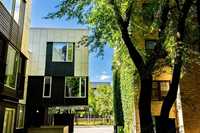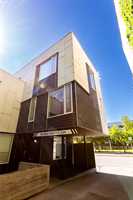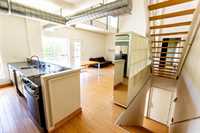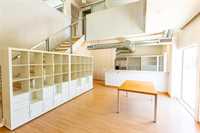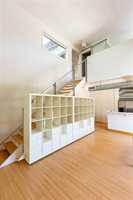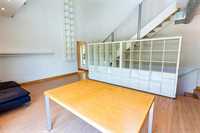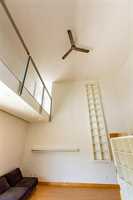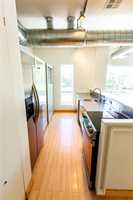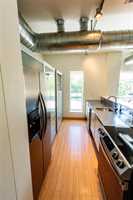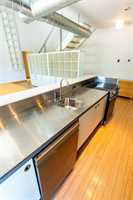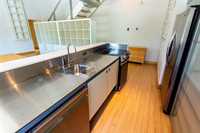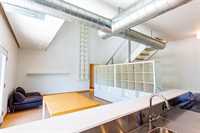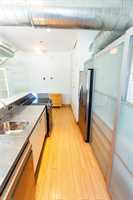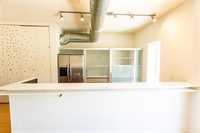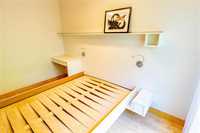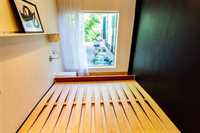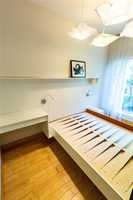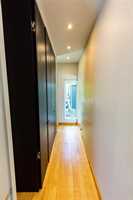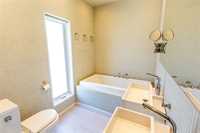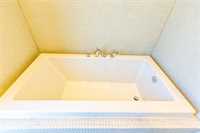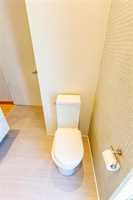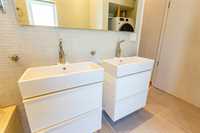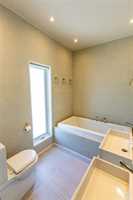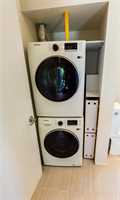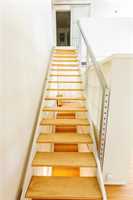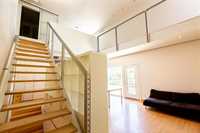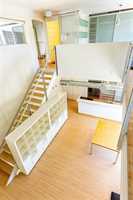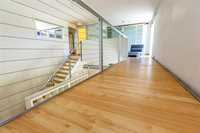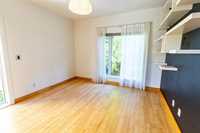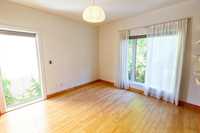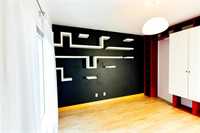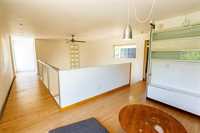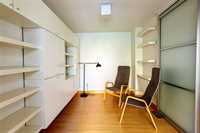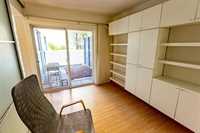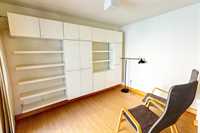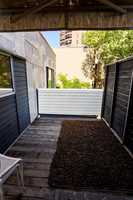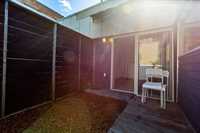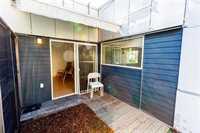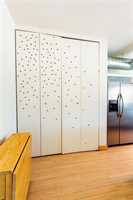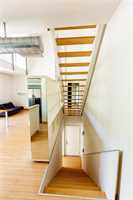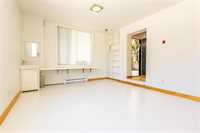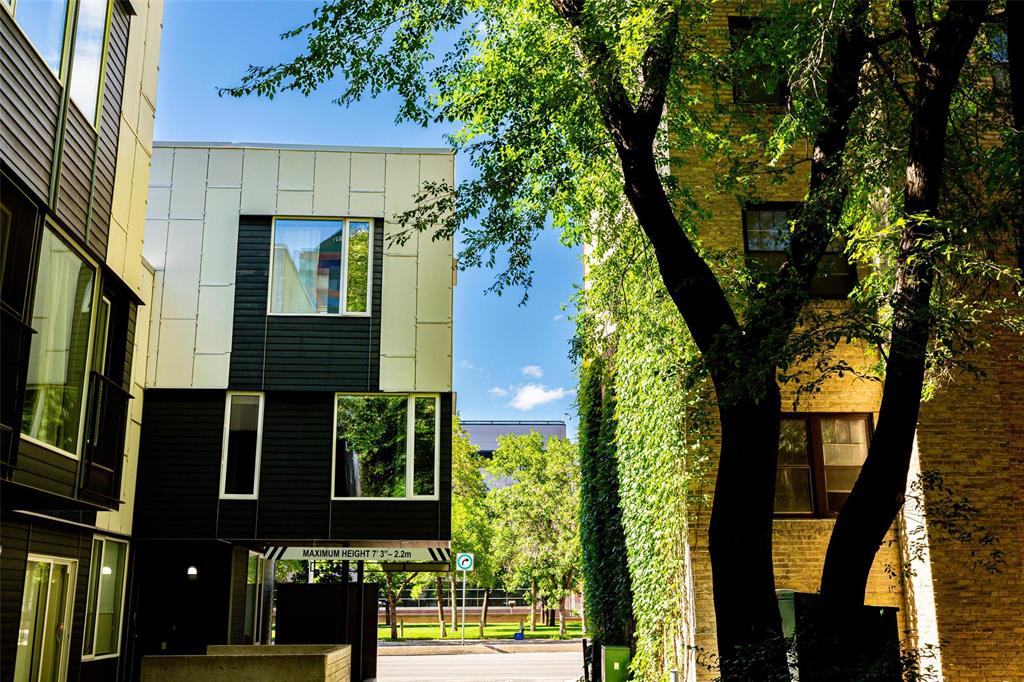
Seller willing to pay up to 12 months of condo fees. An impressive modern Loft, steps away from the University of Winnipeg! Award winning complex designed by
Cohlmeyer Architects! Please note this unit is accessed from the private street, on 3 levels with parking out the front door. This unique condo is sure to impress! Cool and contemporary open concept with 3
bedrooms and a studio! Soaring 24 foot ceilings in the livingroom! End unit flooded with light as windows on 3 sides! Modern white
kitchen with Island with seating room for 2 and stainless steel counters! Stainless steel
fridge, dishwasher, stove! Open dining room area with built in cabinets throughout! Good sized living room flooded with light from a French balcony.
Patio doors off of upstairs bedroom to a large private balcony nestled in the treetops, great downtown vibe! Large
lower level studio with huge built in closet system. 4 piece bath off the primary bedroom, which has a builtin bedroom system. Central air and heating, in suite laundry and parking two steps outside your front door at no additional cost!
Excellent value and central downtown location! So much to see, you have to come by to understand how great this condo is.
- Bathrooms 2
- Bathrooms (Full) 2
- Bedrooms 3
- Building Type Two and a Half
- Built In 2006
- Condo Fee $924.56 Monthly
- Exterior Composite, Metal
- Floor Space 1625 sqft
- Gross Taxes $4,789.71
- Neighbourhood Downtown
- Property Type Condominium, Apartment
- Rental Equipment None
- School Division Winnipeg (WPG 1)
- Tax Year 24
- Total Parking Spaces 1
- Amenities
- In-Suite Laundry
- Professional Management
- Condo Fee Includes
- Contribution to Reserve Fund
- Insurance-Common Area
- Landscaping/Snow Removal
- Management
- Parking
- Water
- Features
- Air Conditioning-Central
- Balconies - Two
- Closet Organizers
- Concrete floors
- Laundry - Second Floor
- No Smoking Home
- Smoke Detectors
- Goods Included
- Blinds
- Dryer
- Dishwasher
- Refrigerator
- Stove
- Window Coverings
- Washer
- Parking Type
- Parking Pad
- Site Influences
- Shopping Nearby
- Public Transportation
- View City
Rooms
| Level | Type | Dimensions |
|---|---|---|
| Third | Three Piece Bath | - |
| Bedroom | 8.5 ft x 11.25 ft | |
| Bedroom | 13.5 ft x 12 ft | |
| Other | 10 ft x 12 ft | |
| Upper | Five Piece Bath | - |
| Living/Dining room | 13.67 ft x 19.67 ft | |
| Kitchen | 17.5 ft x 8 ft | |
| Primary Bedroom | 11.5 ft x 7 ft | |
| Main | Hobby Room | 13 ft x 17.5 ft |



