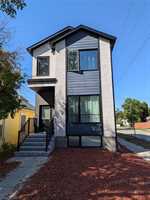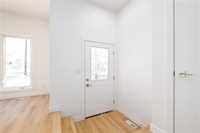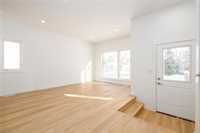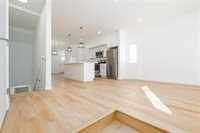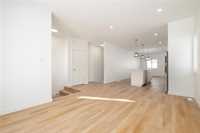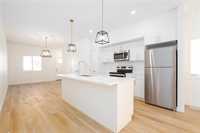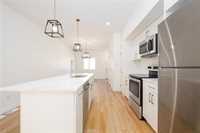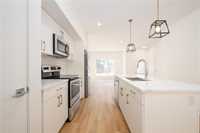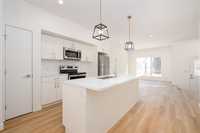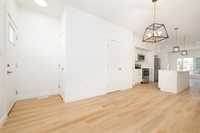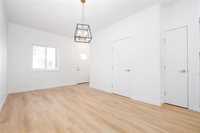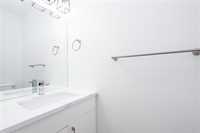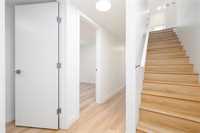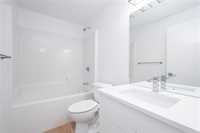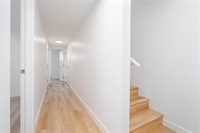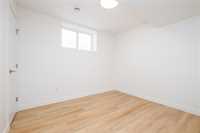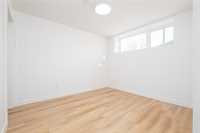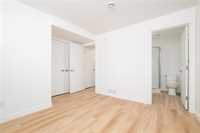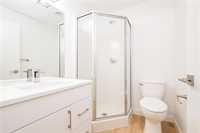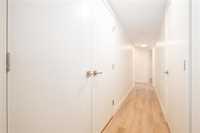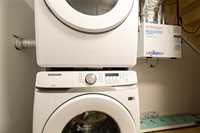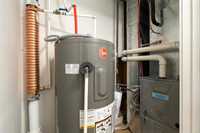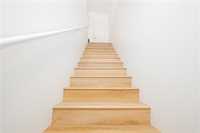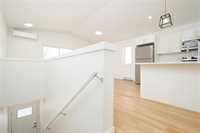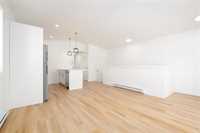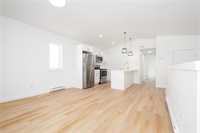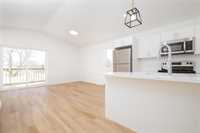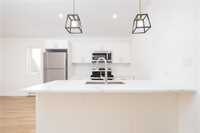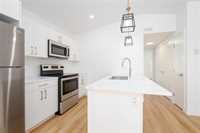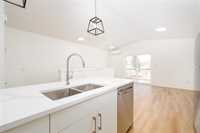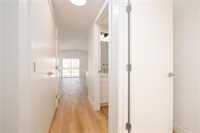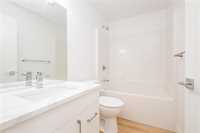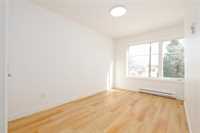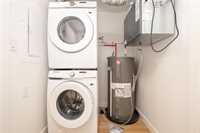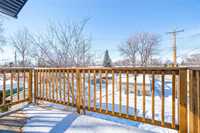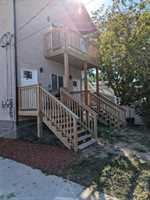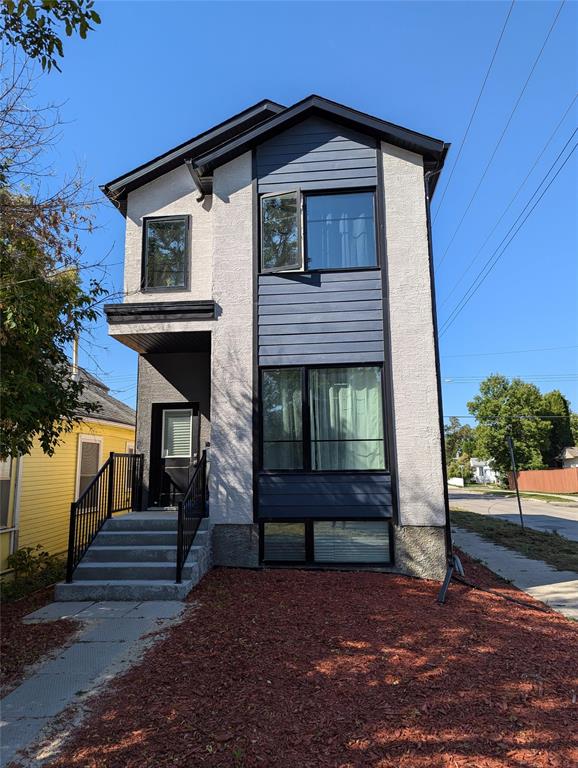
Showings anytime, 48 hours notice is required. Offers presented as recevied . This 1537 sq.ft. two storey has been built with a legal 2 bed 1 bath secondary suite. It's exterior features a traditional look, with stucco, premium horizontal plank siding & large windows. Entering the main floor the large windows shine into the open concept entertainment area, completed with 9' ceilings. Each suites kitchens offer stainless appliances, over the range microwaves & eat on bar tops. The main floor also features a powder room. The lower level features 3 beds, 2 baths & private laundry. The primary bedroom offers an ensuite. Access to the second floor suite is through the rear & offers vaulted living/dining and kitchen ceilings, a balcony, 2 beds, 1 bath & private laundry. Each suite features quartz countertops, undermount sinks, flat painted ceilings, pot lights & split utilities. 3 bedroom suite is currently on a year lease at $1745.85 per month+utilities. 2 bedroom suite is on a year lease at $1566 per month+utilities.
- Basement Development Fully Finished
- Bathrooms 4
- Bathrooms (Full) 3
- Bathrooms (Partial) 1
- Bedrooms 5
- Building Type Two Storey
- Built In 2022
- Depth 100.00 ft
- Exterior Other-Remarks, Stucco
- Floor Space 1537 sqft
- Frontage 25.00 ft
- Gross Taxes $5,599.45
- Neighbourhood St James
- Property Type Residential, Duplex
- Rental Equipment None
- School Division Winnipeg (WPG 1)
- Tax Year 24
- Total Parking Spaces 2
- Features
- Air Conditioning-Central
- Air conditioning wall unit
- Balcony - One
- High-Efficiency Furnace
- Heat recovery ventilator
- Laundry - Second Floor
- Smoke Detectors
- Sump Pump
- Goods Included
- Dryers - Two
- Dishwashers - Two
- Fridges - Two
- Microwaves - Two
- Stoves - Two
- Washers - Two
- Parking Type
- Parking Pad
- Site Influences
- Corner
- Back Lane
- Paved Street
- Shopping Nearby
- Public Transportation
Rooms
| Level | Type | Dimensions |
|---|---|---|
| Main | Great Room | 12 ft x 15 ft |
| Kitchen | 12.75 ft x 12.37 ft | |
| Two Piece Bath | - | |
| Dining Room | 10 ft x 11.37 ft | |
| Basement | Four Piece Bath | - |
| Bedroom | 8.83 ft x 10 ft | |
| Bedroom | 10.33 ft x 9.92 ft | |
| Primary Bedroom | 10.73 ft x 11 ft | |
| Three Piece Ensuite Bath | - | |
| Laundry Room | 2.92 ft x 3 ft | |
| Upper | Eat-In Kitchen | 12.83 ft x 13 ft |
| Living/Dining room | 12.83 ft x 9 ft | |
| Four Piece Bath | - | |
| Bedroom | 8.33 ft x 9.5 ft | |
| Primary Bedroom | 8.5 ft x 12 ft | |
| Laundry Room | 5 ft x 5.5 ft |


