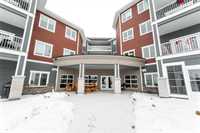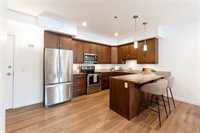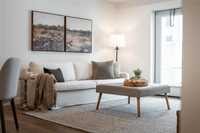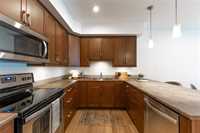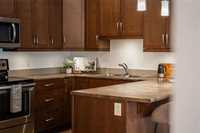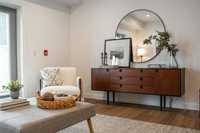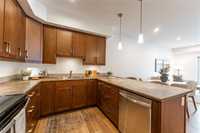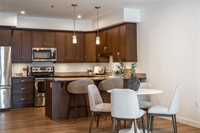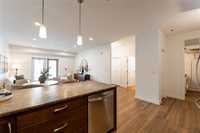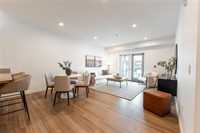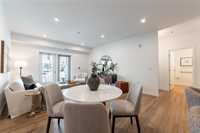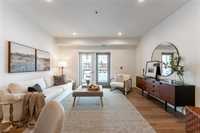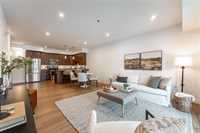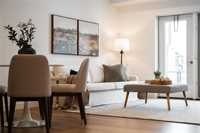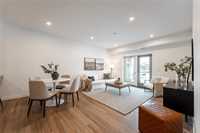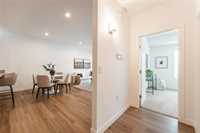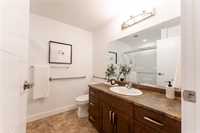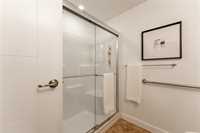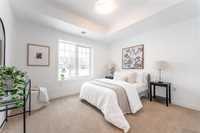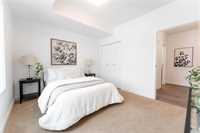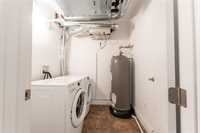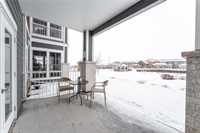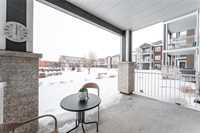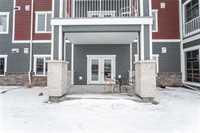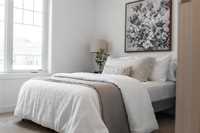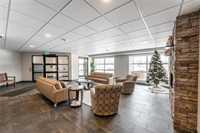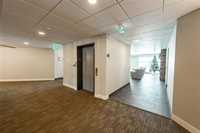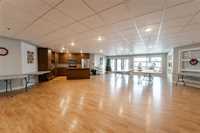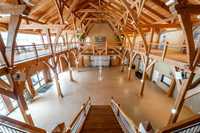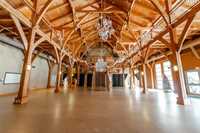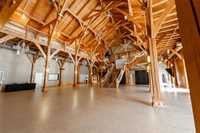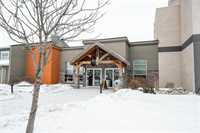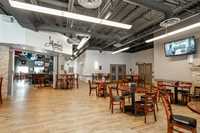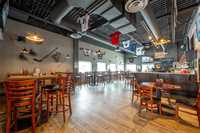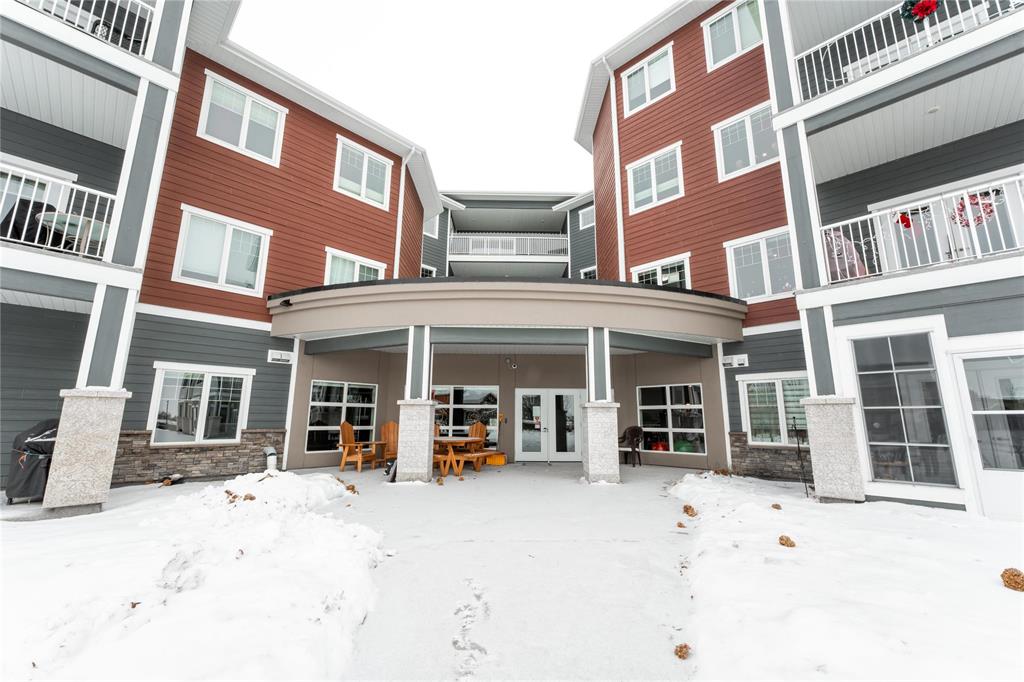
Welcome to Heritage Life Retirement Living! Niverville's premier retirement community offers plenty of
amenities throughout the campus including Convenient access to Open Health Niverville, Niverville Dental
Centre, Hespler's cookhouse & Tavern, underground parking, outdoor walkways w/ green space, large
common areas for social gatherings w/ available catering, craft and games area, lounges, a workshop for
hobby enthusiasts and much more! This 1 bed 1 bath main floor unit offers a spacious open-concept
kitchen/dining room and living room, perfect for visitors and steps from the back patio facing the campus
courtyard and greenspace. Maple cabinets w/ soft-close, LVP flooring, 9-foot ceilings, In-suite laundry, a full
4pc bath, and a large bedroom complete this stunning suite. The Heritage Life Life lease has two methods of
ownership ensuring equity is protected with "peace of mind" ownership and traditional equity giving you
true comfort for retirement. Call today to book a private tour of the campus and unit!
- Bathrooms 1
- Bathrooms (Full) 1
- Bedrooms 1
- Building Type One Level
- Built In 2017
- Condo Fee $593.33 Monthly
- Exterior Composite
- Floor Space 820 sqft
- Neighbourhood R07
- Property Type Condominium, Apartment
- Rental Equipment None
- School Division Hanover
- Tax Year 24
- Condo Fee Includes
- Contribution to Reserve Fund
- Heat
- Hot Water
- Hydro
- Insurance-Common Area
- Landscaping/Snow Removal
- Management
- Parking
- Taxes
- Features
- Air Conditioning-Central
- Accessibility Access
- Heat recovery ventilator
- Laundry - Main Floor
- Main floor full bathroom
- No Smoking Home
- Pets Not Allowed
- Goods Included
- Dryer
- Dishwasher
- Refrigerator
- Garage door opener
- Garage door opener remote(s)
- Microwave
- Stove
- Washer
- Parking Type
- Garage door opener
- Heated
- Underground
- Site Influences
- Golf Nearby
- Playground Nearby
Rooms
| Level | Type | Dimensions |
|---|---|---|
| Main | Primary Bedroom | 12 ft x 10.17 ft |
| Dining Room | 11 ft x 8.5 ft | |
| Four Piece Bath | - | |
| Kitchen | 11 ft x 9 ft | |
| Living Room | 14 ft x 11 ft | |
| Laundry Room | 8 ft x 7.17 ft |



