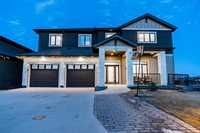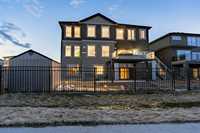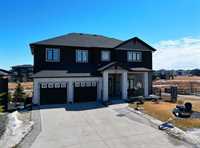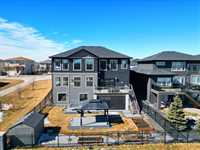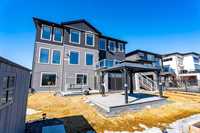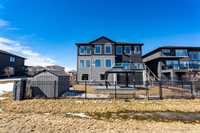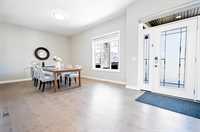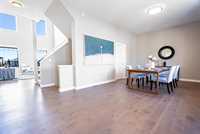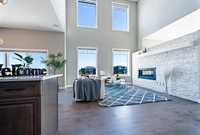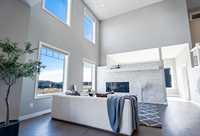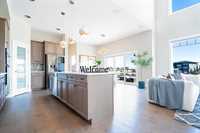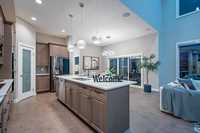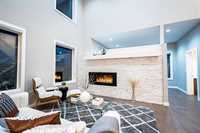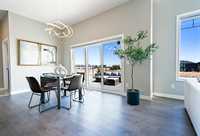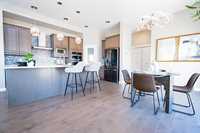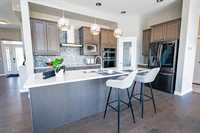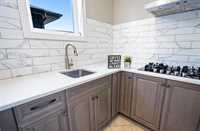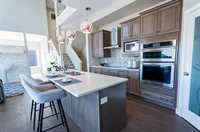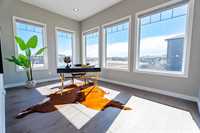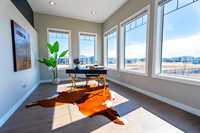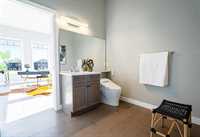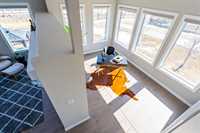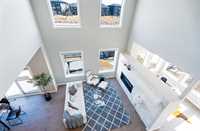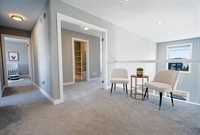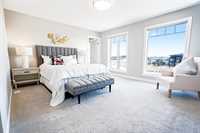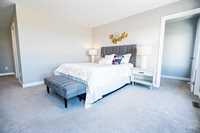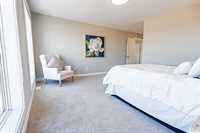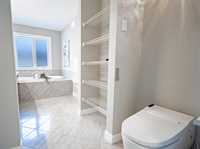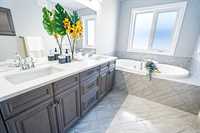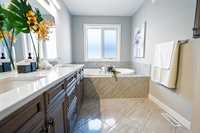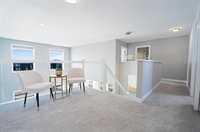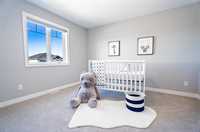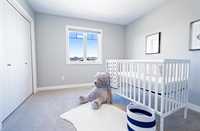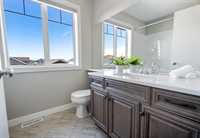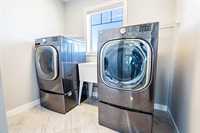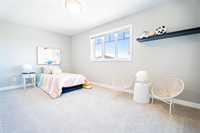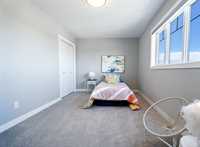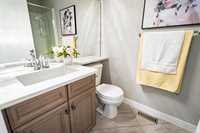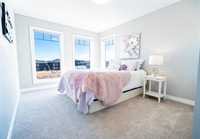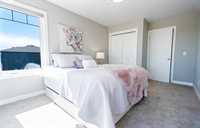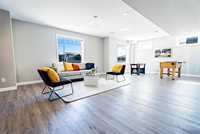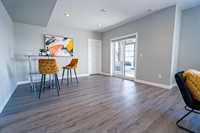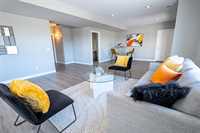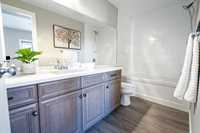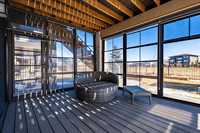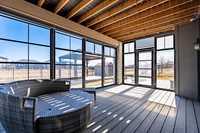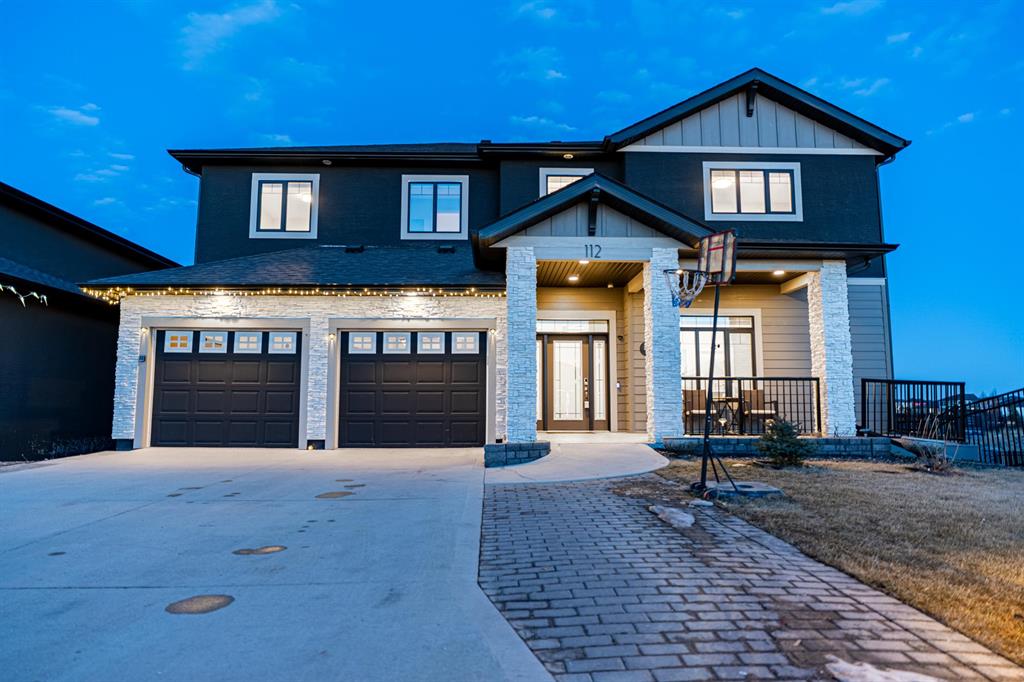
Open Houses
Sunday, May 4, 2025 2:00 p.m. to 4:00 p.m.
This luxurious lake view home Offers nearly 4000 SF living space with finished walkout basement, 5 bedrooms, 4.5 bathrooms and high-end upgrades throughout, is the perfect blend of elegance and functionality! Come to check out!
SS now! Offers as received! Welcome this luxurious lake view home! Offering nearly 4000 SF living space with builder finished walkout basement, this 5 bedrooms, 4.5 bathrooms home has high-end upgrades throughout, is the perfect blend of elegance and functionality! Enjoy spacious formal dining room, hardwood flooring throughout the main floor, open to below living room with huge windows bringing in lots natural light, sunroom with 360 degree sunlight beside stone feature wall. On the other side, the separate spice kitchen and gourmet eat in kitchen boast high-end quartz countertop, built-in appliances, and a large patio door leading to the composite deck overlooking the lake with stairs to backyard. Upstairs offers spacious master bedroom with luxurious ensuite and extra 3 good size bedrooms. The walkout basement includes an extra bedroom, full bathroom and entertainment area with high end home theater system, and 3 season sunroom has screens with UV/weather. Additional upgrades: custom video, audio & security system and smart control throughout home, custom finished epoxy garage flooring, professional finished front and back yard. Don’t miss this true dream home, book your showing today!
- Basement Development Fully Finished
- Bathrooms 5
- Bathrooms (Full) 4
- Bathrooms (Partial) 1
- Bedrooms 5
- Building Type Two Storey
- Built In 2019
- Exterior Composite, Stone, Stucco
- Fireplace Stone
- Fireplace Fuel Electric
- Floor Space 2895 sqft
- Gross Taxes $9,837.86
- Neighbourhood Bridgwater Trails
- Property Type Residential, Single Family Detached
- Rental Equipment None
- School Division Pembina Trails (WPG 7)
- Tax Year 24
- Total Parking Spaces 6
- Features
- Air Conditioning-Central
- Cook Top
- High-Efficiency Furnace
- Heat recovery ventilator
- Laundry - Second Floor
- Microwave built in
- No Pet Home
- No Smoking Home
- Oven built in
- Sump Pump
- Sunroom
- Goods Included
- Blinds
- Dryer
- Dishwasher
- Refrigerator
- Garage door opener
- Garage door opener remote(s)
- Microwave
- Storage Shed
- Stove
- Window Coverings
- Washer
- Parking Type
- Double Attached
- Garage door opener
- Insulated garage door
- Insulated
- Site Influences
- Fenced
- Lake View
- Landscape
- Landscaped deck
- Playground Nearby
- Shopping Nearby
- Public Transportation
Rooms
| Level | Type | Dimensions |
|---|---|---|
| Main | Porch | 19 ft x 7 ft |
| Dining Room | 16.6 ft x 12.5 ft | |
| Great Room | 16 ft x 17 ft | |
| Sunroom | 10 ft x 15.2 ft | |
| Eat-In Kitchen | 15.5 ft x 9.3 ft | |
| Breakfast Nook | 14 ft x 11 ft | |
| Second Kitchen | - | |
| Two Piece Bath | - | |
| Upper | Primary Bedroom | 14.8 ft x 13 ft |
| Four Piece Ensuite Bath | - | |
| Bedroom | 10.1 ft x 13 ft | |
| Bedroom | 16.6 ft x 9.4 ft | |
| Bedroom | 10.7 ft x 12.2 ft | |
| Four Piece Bath | - | |
| Three Piece Bath | - | |
| Lower | Recreation Room | 37.5 ft x 20 ft |
| Bedroom | 12.7 ft x 12 ft | |
| Four Piece Bath | - |



