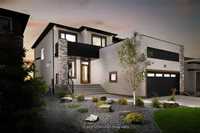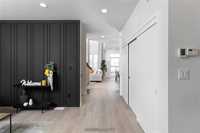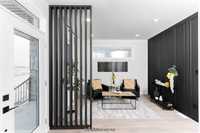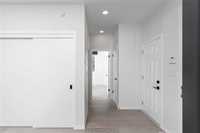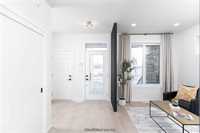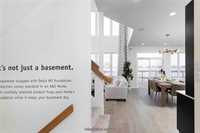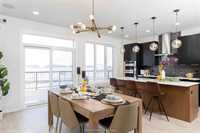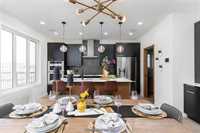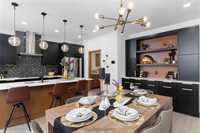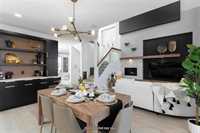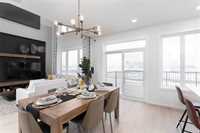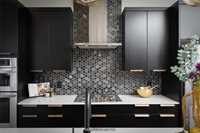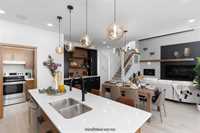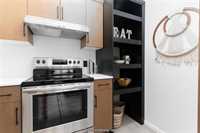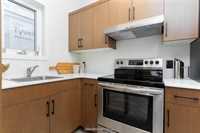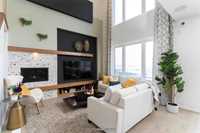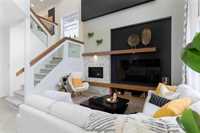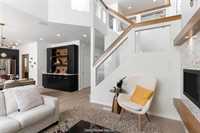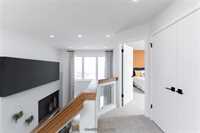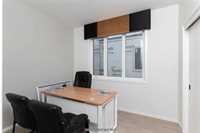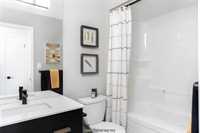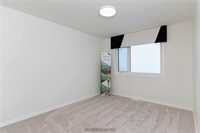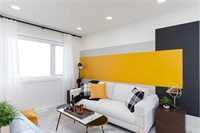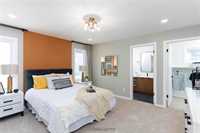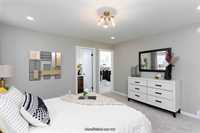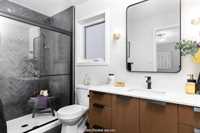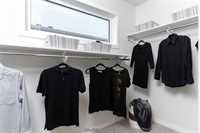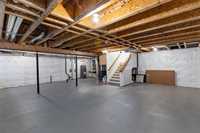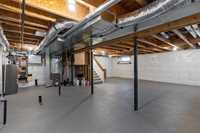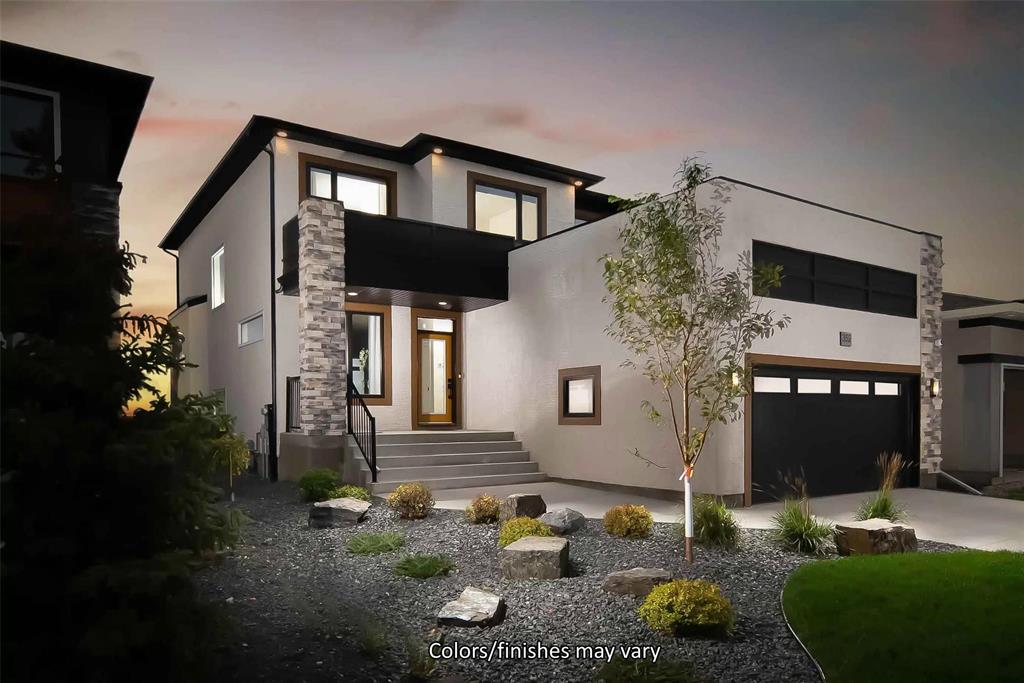
WELCOME TO 236 NORTH HAVEN WAY- INCREDIBLE VALUE * ONLY $649,900! This award winning, two-storey design has it ALL! 5 Bedrooms (or 4 + Loft), 3 full Baths, *SEP. SIDE ENTRY TO BASEMENT INCLUDED * & so much more! The main level offers both a large Great Room with custom fireplace centre & 18' high open ceilings, formal front living room, main floor Bedroom w/ full Bath and a large Kitchen (w/ avail. Spice Kitchen). The 2nd level offers 4 bedrooms or 3 + Loft, Laundry, 2 full Baths including a Primary Bedroom with a large WIC + Ensuite. Included in the price is a private side entry to the Basement with available 2nd laundry system & R.I. plumbing for a future Kitchen & Bath to accommodate a 2-bedroom basement suite! Built on piled foundation with engineered joists, spray foam insulation, and backed with a full New Home Warranty this home is built to last. A must see to appreciate, book your showing now as this is our LAST LOT/MODEL HOME AVAILABLE at this price, take advantage of this pricing today - NO ESCALATION CLAUSE!
- Basement Development Insulated
- Bathrooms 3
- Bathrooms (Full) 3
- Bedrooms 5
- Building Type Two Storey
- Built In 2025
- Depth 110.00 ft
- Exterior Stone, Stucco
- Fireplace Tile Facing
- Fireplace Fuel Electric
- Floor Space 2089 sqft
- Frontage 46.00 ft
- Neighbourhood West St Paul
- Property Type Residential, Single Family Detached
- Rental Equipment None
- School Division Seven Oaks (WPG 10)
- Tax Year 24
- Total Parking Spaces 6
- Features
- Central Exhaust
- Engineered Floor Joist
- Exterior walls, 2x6"
- High-Efficiency Furnace
- Heat recovery ventilator
- Main floor full bathroom
- Smoke Detectors
- Sump Pump
- Vacuum roughed-in
- Parking Type
- Double Attached
- Site Influences
- Park/reserve
- Playground Nearby
- Shopping Nearby
Rooms
| Level | Type | Dimensions |
|---|---|---|
| Main | Three Piece Bath | - |
| Bedroom | 8.92 ft x 10 ft | |
| Living Room | 10 ft x 13.5 ft | |
| Great Room | 13.65 ft x 13.5 ft | |
| Dining Room | 10 ft x 15.5 ft | |
| Kitchen | 12 ft x 14.25 ft | |
| Upper | Four Piece Bath | - |
| Three Piece Ensuite Bath | - | |
| Bedroom | 13.5 ft x 9.5 ft | |
| Bedroom | 12.25 ft x 9.85 ft | |
| Bedroom | 13 ft x 9.75 ft | |
| Primary Bedroom | 13 ft x 13.5 ft | |
| Laundry Room | - |


