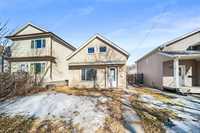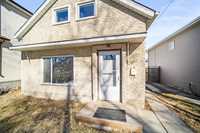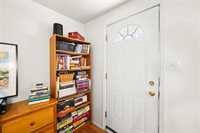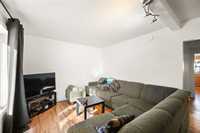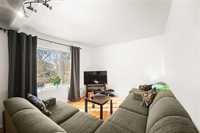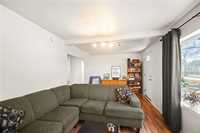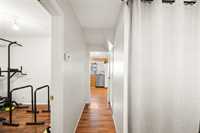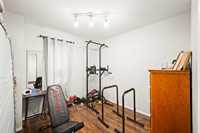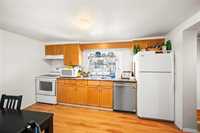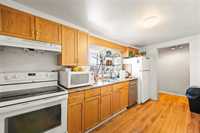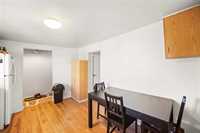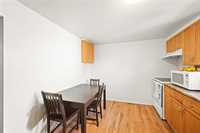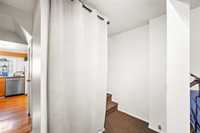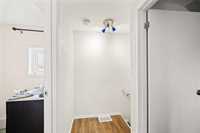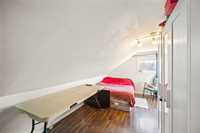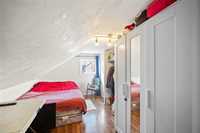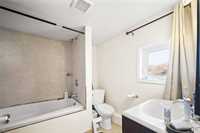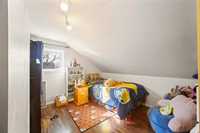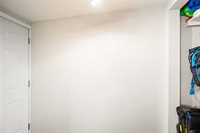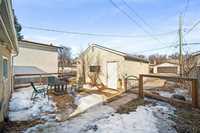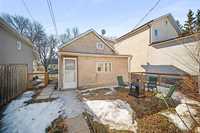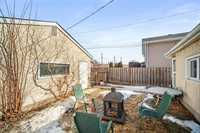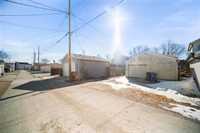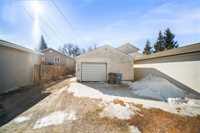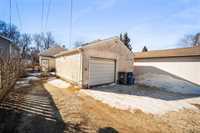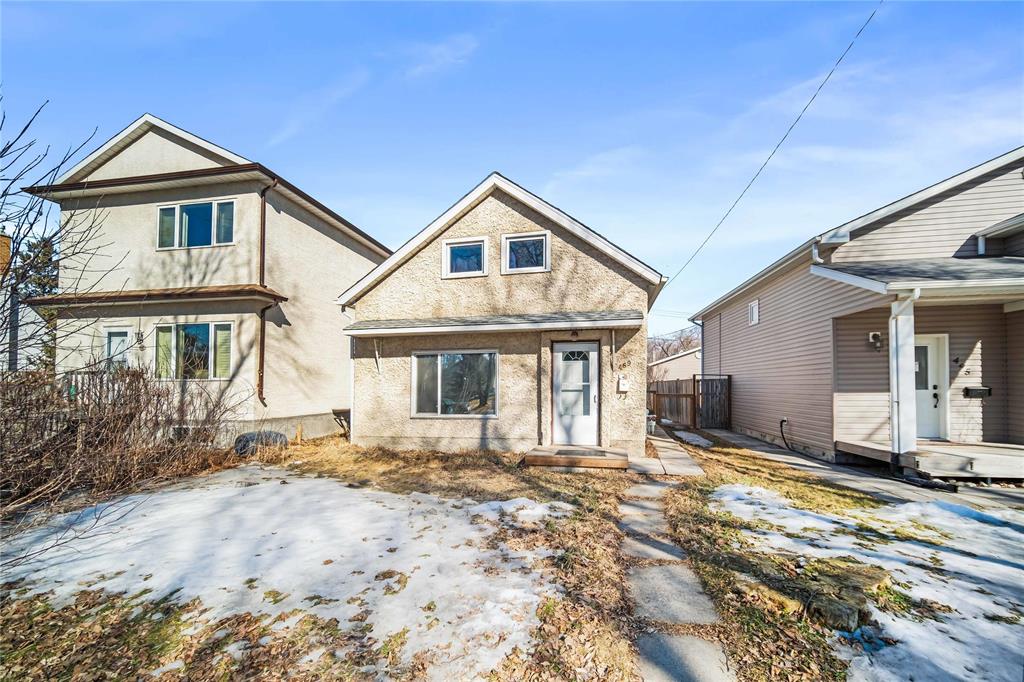
Showings anytime & offers are presented the evening they are received. 48 hours or more notice required for showings. No showings past 6:30pm. Charming and fully updated 3-bedroom family home nestled on a quiet, tree-lined street in the heart of St. Boniface. This beautifully maintained property features laminate flooring throughout the main floor, PVC windows, and a modern eat-in kitchen. A standout feature of this home is the impressive 24' x 20' insulated garage/shop, equipped with natural gas heating, an exhaust fan, and bright fluorescent lighting—perfect for hobbyists or those in need of a versatile workspace. The oversized lot provides plenty of parking space and a fenced in yard. Don’t miss this exceptional opportunity to own a tremendous home in a desirable and well-established neighborhood! Tenants currently pay $1700 per month + utilities.
- Basement Development Unfinished
- Bathrooms 1
- Bathrooms (Full) 1
- Bedrooms 3
- Building Type One and a Half
- Built In 1918
- Depth 122.00 ft
- Exterior Stucco
- Floor Space 879 sqft
- Frontage 33.00 ft
- Gross Taxes $2,793.72
- Neighbourhood St Boniface
- Property Type Residential, Single Family Detached
- Rental Equipment None
- School Division Winnipeg (WPG 1)
- Tax Year 24
- Total Parking Spaces 3
- Features
- Air Conditioning-Central
- High-Efficiency Furnace
- Goods Included
- Dryer
- Dishwasher
- Refrigerator
- Garage door opener
- Garage door opener remote(s)
- Stove
- Washer
- Parking Type
- Single Detached
- Oversized
- Site Influences
- Fenced
- Back Lane
- Paved Lane
- Paved Street
- Playground Nearby
- Treed Lot
Rooms
| Level | Type | Dimensions |
|---|---|---|
| Main | Living Room | 18.92 ft x 10 ft |
| Eat-In Kitchen | 13.17 ft x 9.58 ft | |
| Bedroom | 9.17 ft x 9 ft | |
| Upper | Bedroom | 11.67 ft x 8.5 ft |
| Primary Bedroom | 16.33 ft x 8.5 ft | |
| Four Piece Bath | - |


