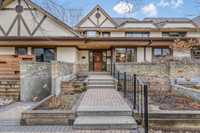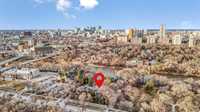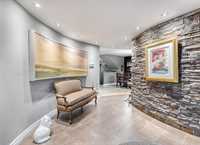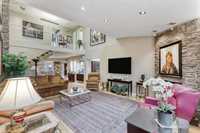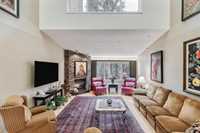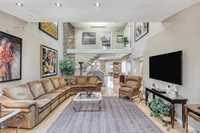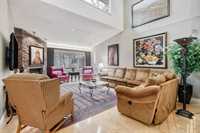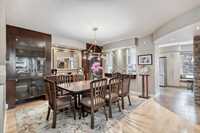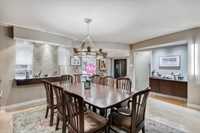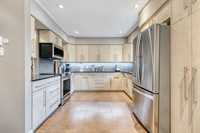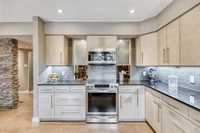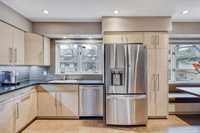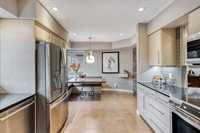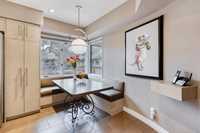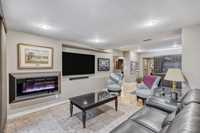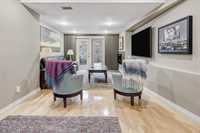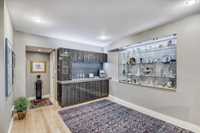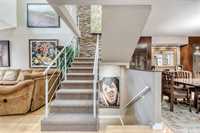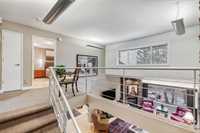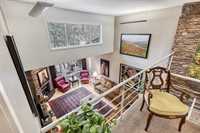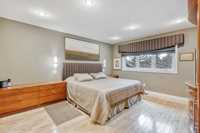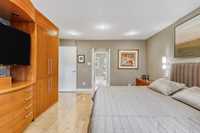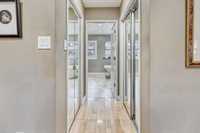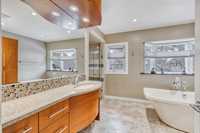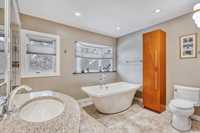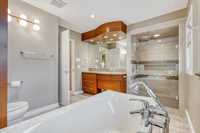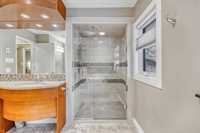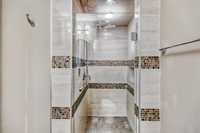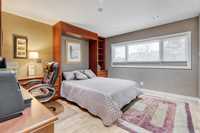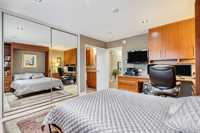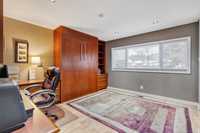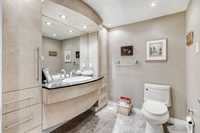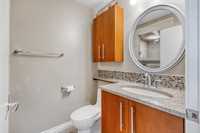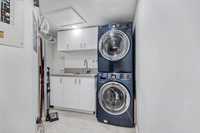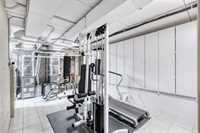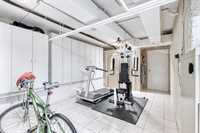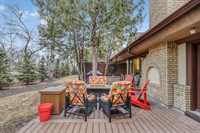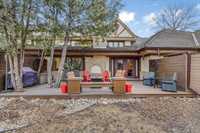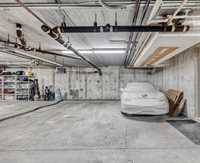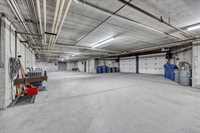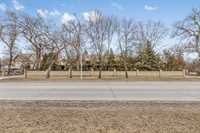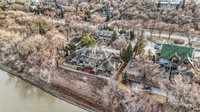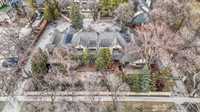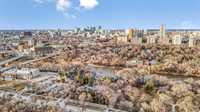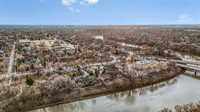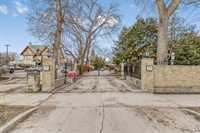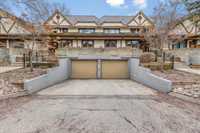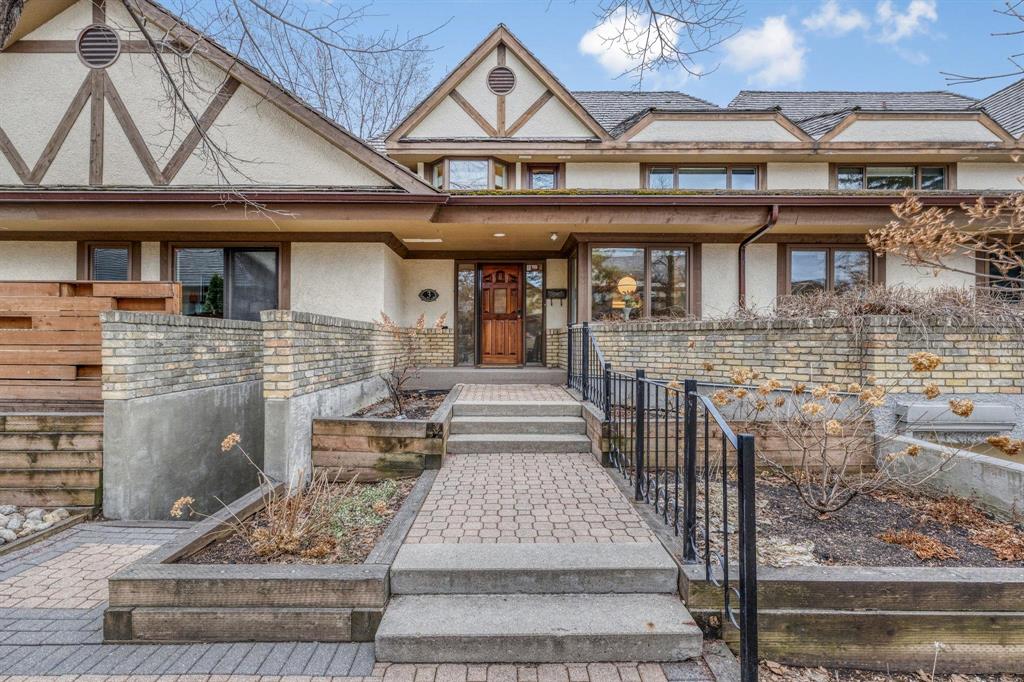
Exceptional opportunity to own in one of Winnipeg's most prestigious & beautifully treed neighborhoods. Nestled within a private, gated haven, this one-of-a-kind residence offers timeless design, elegance, luxury finishes, & refined comfort throughout. The stunning GR features a soaring vaulted ceiling, a statement fireplace, & hardwood flrs, perfect for both quiet evenings & grand entertaining. The fabulous dining area includes a built-in display cabinet, ideal for showcasing your finest pieces. Spacious family room features a dry bar & a garden door leading to the private deck, enhancing both functionality & outdoor enjoyment. The thoughtfully renovated eat-in kitchen features granite countertops, ss appliances & the warmth of heated tile flooring—perfect for everyday living. Upstairs, the home offers two bedrooms, a versatile den/office complete with a Murphy bed & 3-piece ensuite, ideal for overnight guests. The spacious & private primary suite is a true sanctuary, boasting built-in cabinetry & a lovely 4-piece ensuite. Additional highlights include direct access from two heated underground parking stalls, ensuring ease & security.
- Basement Development Partially Finished
- Bathrooms 3
- Bathrooms (Full) 2
- Bathrooms (Partial) 1
- Bedrooms 2
- Building Type Two Storey
- Built In 1983
- Condo Fee $1,548.56 Monthly
- Exterior Brick, Stucco
- Fireplace Insert, Stone
- Fireplace Fuel Electric, Gas
- Floor Space 2623 sqft
- Gross Taxes $10,311.94
- Neighbourhood Crescentwood
- Property Type Condominium, Townhouse
- Remodelled Bathroom, Kitchen
- Rental Equipment None
- Tax Year 2024
- Amenities
- Garage Door Opener
- In-Suite Laundry
- Visitor Parking
- Professional Management
- Security Entry
- Condo Fee Includes
- Contribution to Reserve Fund
- Insurance-Common Area
- Landscaping/Snow Removal
- Management
- Parking
- Features
- Air Conditioning-Central
- Bar dry
- Closet Organizers
- Deck
- Laundry - Main Floor
- Microwave built in
- No Smoking Home
- Goods Included
- Blinds
- Dryer
- Dishwasher
- Refrigerator
- Garage door opener
- Garage door opener remote(s)
- Microwave
- Stove
- Vacuum built-in
- Washer
- Parking Type
- Double Indoor
- Garage door opener
- Heated
- Parkade
- Site Influences
- Fenced
- Landscaped deck
- Private Setting
- Shopping Nearby
- Treed Lot
Rooms
| Level | Type | Dimensions |
|---|---|---|
| Main | Great Room | 21.42 ft x 14.33 ft |
| Dining Room | 13.25 ft x 12.33 ft | |
| Eat-In Kitchen | 17.75 ft x 10.75 ft | |
| Family Room | 25.67 ft x 11.08 ft | |
| Two Piece Bath | - | |
| Upper | Primary Bedroom | 14.67 ft x 12.75 ft |
| Bedroom | 13.25 ft x 12 ft | |
| Three Piece Ensuite Bath | - | |
| Four Piece Ensuite Bath | - |


