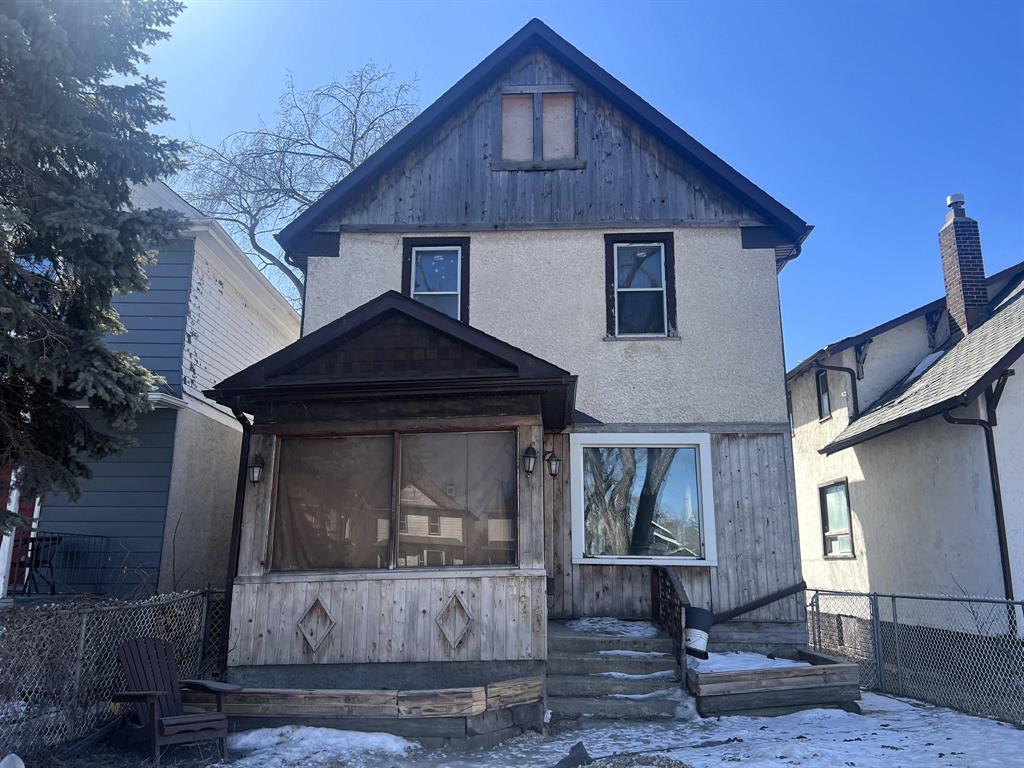RE/MAX Performance Realty
942 St. Mary's Road, Winnipeg, MB, R2M 3R5

Start Here! This is not a drive by! Bright and spacious living room and formal dining room, laminate floors, eat-in kitchen with Euro cabinets and stainless steel appliances. Fully remodeled large 2pc bathroom on main floor, full bath and 3 good sized bedrooms and 3 season porch on upper level. Stairs to attic for possible future development. Rec-room, laundry and storage area, front porch, 2 tier deck, fenced yard, parking at rear, backs park/playground. Upgrades include shingles, soffit, fascia, eaves, hi-eff furnace, hot water tank, 4 appliances included and more! Close to all conveniences, act fast! A little finishing of TLC would go a long way, opportunity knocks!
| Level | Type | Dimensions |
|---|---|---|
| Main | Living Room | 13.52 ft x 12.08 ft |
| Dining Room | 12 ft x 9.5 ft | |
| Eat-In Kitchen | 18.5 ft x 8.75 ft | |
| Two Piece Bath | - | |
| Upper | Primary Bedroom | 11.02 ft x 10.5 ft |
| Bedroom | 11.02 ft x 9.75 ft | |
| Bedroom | 9.5 ft x 7.5 ft | |
| Four Piece Bath | - | |
| Basement | Recreation Room | 24 ft x 9 ft |
| Laundry Room | 14 ft x 8.5 ft |