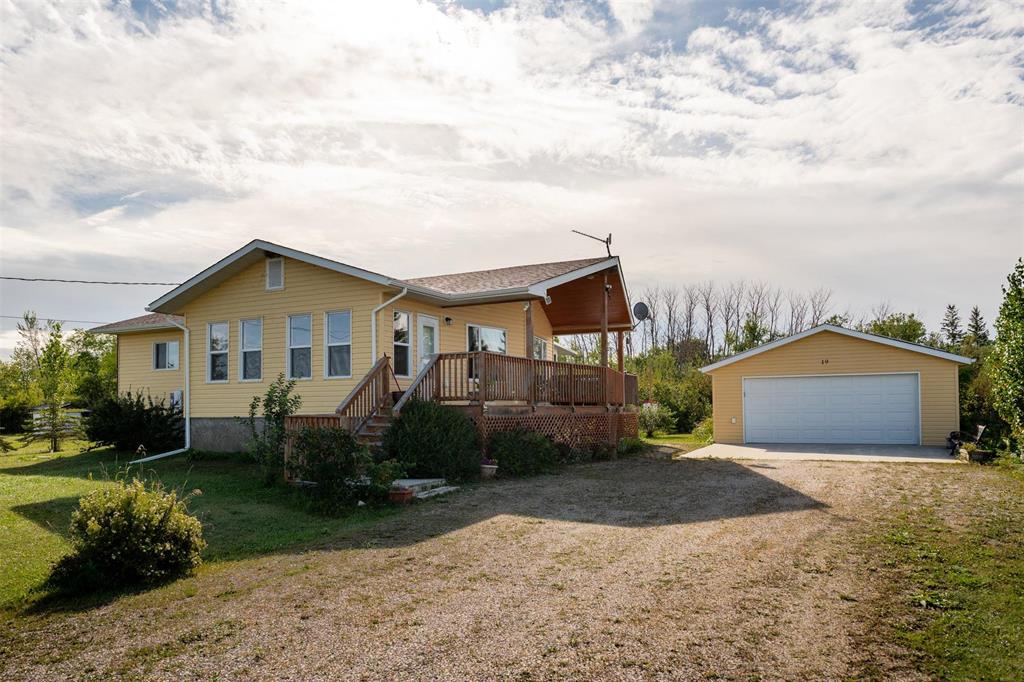RE/MAX Associates
1060 McPhillips Street, Winnipeg, MB, R2X 2K9

Picture yourself waking up to the awe-inspiring views of Lake Manitoba, where nature's beauty unfolds right outside your window. This stunning lakeview bungalow isn’t just a house—it’s the key to the lifestyle you’ve always dreamed of. With three spacious bedrooms, this home offers more than enough room for family and guests. The open-concept design seamlessly connects the living, dining, and kitchen areas, creating an inviting and light-filled space perfect for both entertaining and everyday life. Step into the 3-season sunroom, and you’ll find your new favourite retreat—ideal for sipping morning coffee, watching the seasons change, or hosting unforgettable evenings. And after a long day, escape to the private outdoor hot tub and let your worries melt away.
This home doesn’t stop at comfort—it’s also smart and sustainable. Equipped with a $40,000 solar panel system, it generates enough energy to power the property from spring to fall, keeping your hydro bills low. Additional features include an insulated double garage with a parking pad, raised garden beds for cultivating your favourite plants, & a hot water tank with lifetime warranty. Call your Realtor to book your private showing today!
| Level | Type | Dimensions |
|---|---|---|
| Main | Dining Room | 10.17 ft x 9.17 ft |
| Primary Bedroom | 9 ft x 11 ft | |
| Sunroom | - | |
| Kitchen | 8.5 ft x 8.25 ft | |
| Bedroom | 8.17 ft x 11 ft | |
| Bedroom | 8.75 ft x 7.5 ft | |
| Utility Room | - | |
| Living Room | 13 ft x 15.33 ft | |
| Foyer | 7.67 ft x 19.33 ft | |
| Four Piece Bath | - |