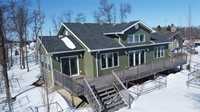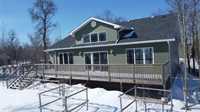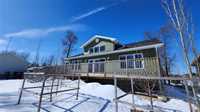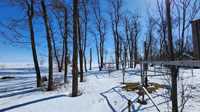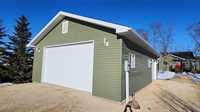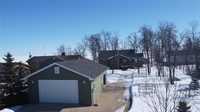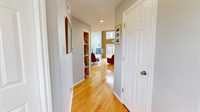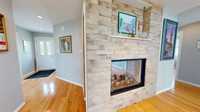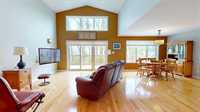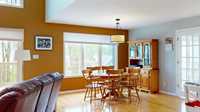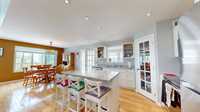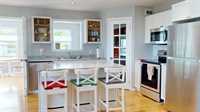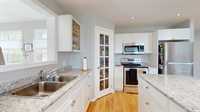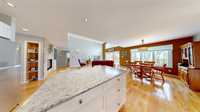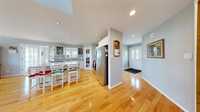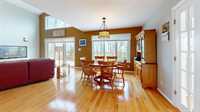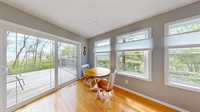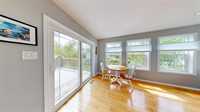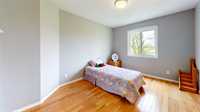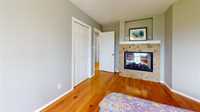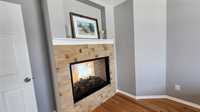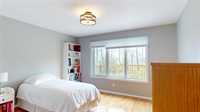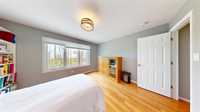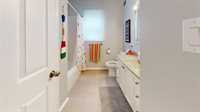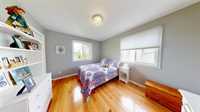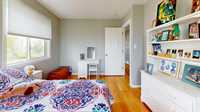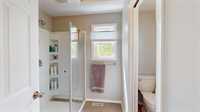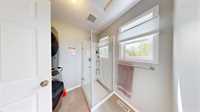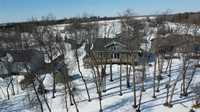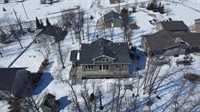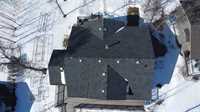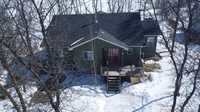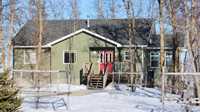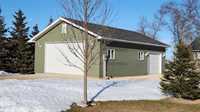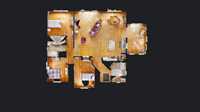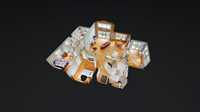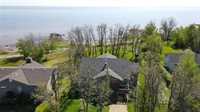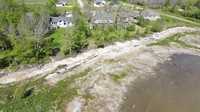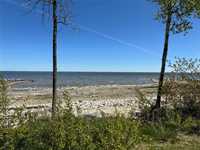Lakefront delight - VIEW THE 3D VIRTUAL TOUR - Bright, spacious, open concept living - featuring piled ICF foundation, double sided gas fireplace, hardwood floors, gleaming white kitchen with island and step in pantry, HRV, Central Air Conditioning, Raised ceiling with wall of windows in the living room, spacious deck, all season sunroom, wonderful landscaping, high end windows, 12 x 10 utility basement to house the mechanicals, 26 x 36 garage with workshop and second door to drive the tractor through. This home built with attention to detail and it shows. One owner home has been meticulously maintained and is facing wonderful views of the lake. Forced air electric furnace with heat pump unit giving low electrical costs. Locatin between Gimli, Arborg and Riverton for a choice of services. Large sprawling back deck to enjoy the morning coffee and look over the lake. Exterior vinyl siding for ease of maintenance. Furit trees on the property. What more could you ask for.. Lets book a personal walkabout of the home and property. You will not be disappointed. USE PIN DROP FEOM REALTOR AS GOOGLE WILL TAKE YOU TO DIFFERENT LOCATION...
- Bathrooms 2
- Bathrooms (Full) 2
- Bedrooms 3
- Building Type Bungalow
- Built In 2013
- Depth 225.00 ft
- Exterior Vinyl
- Fireplace Brick Facing, Double-sided, Glass Door
- Fireplace Fuel Gas
- Floor Space 1639 sqft
- Frontage 90.00 ft
- Gross Taxes $5,218.51
- Neighbourhood Pebble Beach
- Property Type Residential, Single Family Detached
- Rental Equipment See remarks
- School Division Evergreen
- Tax Year 2023
- Total Parking Spaces 6
- Features
- Air Conditioning-Central
- Deck
- Exterior walls, 2x6"
- Ceiling Fan
- Heat pump heating
- No Pet Home
- No Smoking Home
- Sump Pump
- Sunroom
- Workshop
- Goods Included
- Blinds
- Dryer
- Dishwasher
- Refrigerator
- Garage door opener
- Garage door opener remote(s)
- Storage Shed
- Stove
- Washer
- Water Softener
- Parking Type
- Double Detached
- Garage door opener
- Insulated garage door
- Oversized
- Workshop
- Site Influences
- Fruit Trees/Shrubs
- Golf Nearby
- Lakefront
- Lake View
- Lake Access Property
- Landscaped deck
- Treed Lot
Rooms
| Level | Type | Dimensions |
|---|---|---|
| Main | Three Piece Bath | - |
| Dining Room | 12.75 ft x 11 ft | |
| Bedroom | 13.67 ft x 10.25 ft | |
| Living Room | 22.58 ft x 14 ft | |
| Primary Bedroom | 12.92 ft x 12 ft | |
| Four Piece Bath | - | |
| Kitchen | 12 ft x 11.58 ft | |
| Bedroom | 12 ft x 10.33 ft | |
| Sunroom | 15.17 ft x 9.42 ft |



