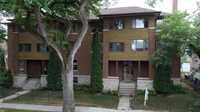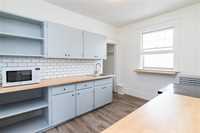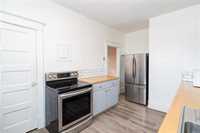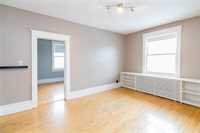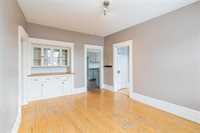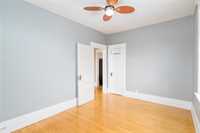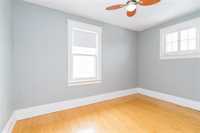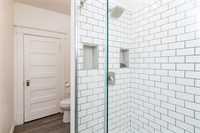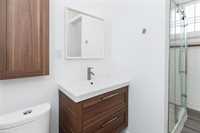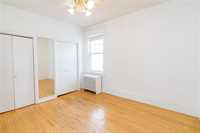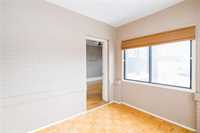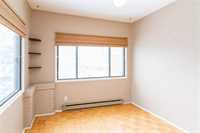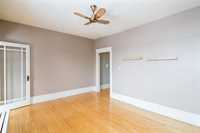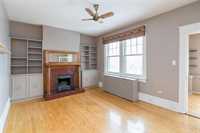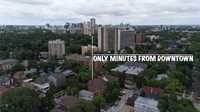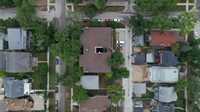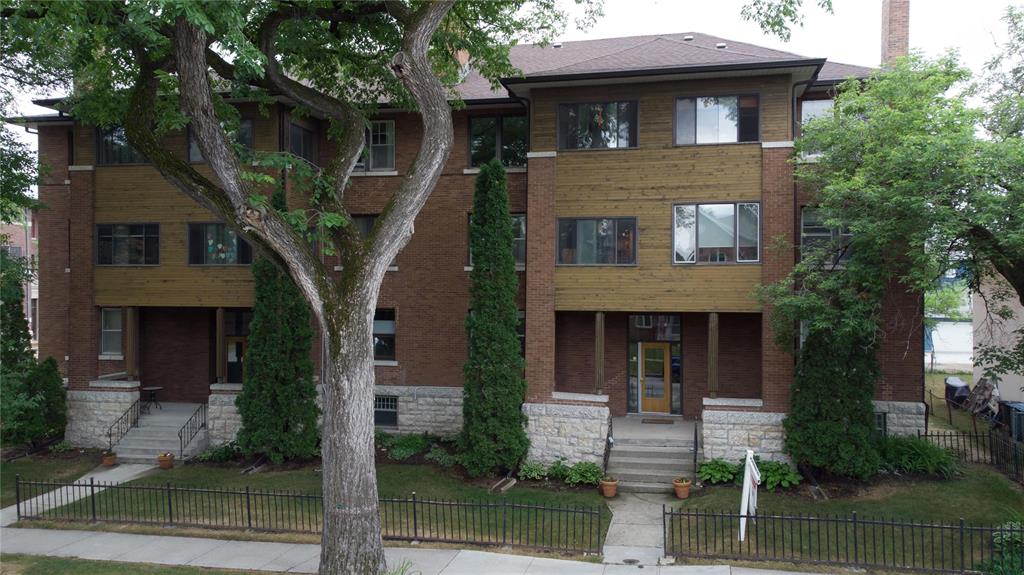
Come check out this beautiful 1117 Sqft 2 bedroom condo, located in trendy Crescentwood area just walking distance to great shops, restaurants, parks, and walking paths. You will love the character feel of the century old building with brick entrance, iron fence, and large wooden staircases. The unit interior features hardwoods throughout in the spacious living room, dining room, 2 bedrooms with a possibility of a 3rd bedroom, updated tiled bathroom with glass shower, and bright sunroom. The stylish kitchen has butcher block counters, tile backsplash, and private back entrance to exterior stairs. Other amenities include storage and laundry in clean basement, and parking in rear. Building upgrades include roof re-shingled 2014, Galvanized steel pipes removed 2012-13, boiler tank 2015 and HWT 2021. Cats allowed but sorry no dogs.
- Basement Development Unfinished
- Bathrooms 1
- Bathrooms (Full) 1
- Bedrooms 2
- Building Type One Level
- Built In 1911
- Condo Fee $685.24 Monthly
- Exterior Brick
- Floor Space 1117 sqft
- Gross Taxes $2,633.87
- Neighbourhood Crescentwood
- Property Type Condominium, Apartment
- Rental Equipment None
- School Division Winnipeg (WPG 1)
- Tax Year 24
- Amenities
- Laundry Coin-Op
- Professional Management
- Condo Fee Includes
- Contribution to Reserve Fund
- Heat
- Hot Water
- Insurance-Common Area
- Landscaping/Snow Removal
- Management
- Parking
- Water
- Features
- No Smoking Home
- Sunroom
- Goods Included
- Refrigerator
- Microwave
- Stove
- Parking Type
- Outdoor Stall
- Site Influences
- Back Lane
- Park/reserve
- Playground Nearby
- Shopping Nearby
- Public Transportation
Rooms
| Level | Type | Dimensions |
|---|---|---|
| Main | Living Room | 16 ft x 11.5 ft |
| Dining Room | 16 ft x 11.25 ft | |
| Primary Bedroom | 12 ft x 11 ft | |
| Bedroom | 13.75 ft x 9.5 ft | |
| Sunroom | 9.75 ft x 8.5 ft | |
| Kitchen | 13 ft x 8 ft | |
| Four Piece Bath | - |


