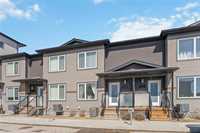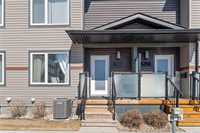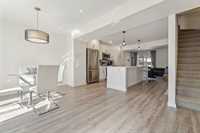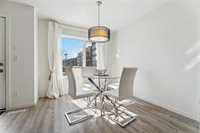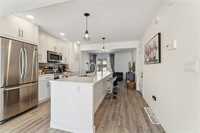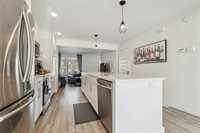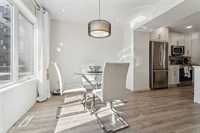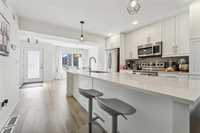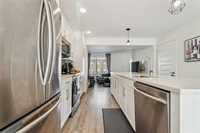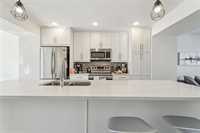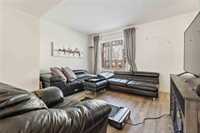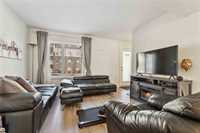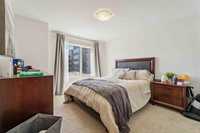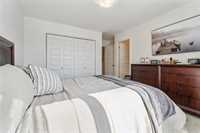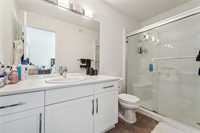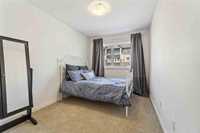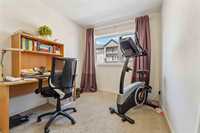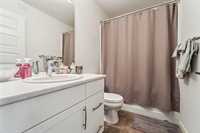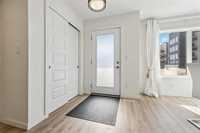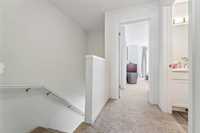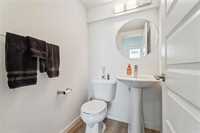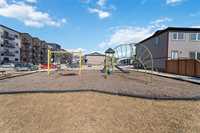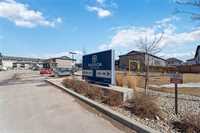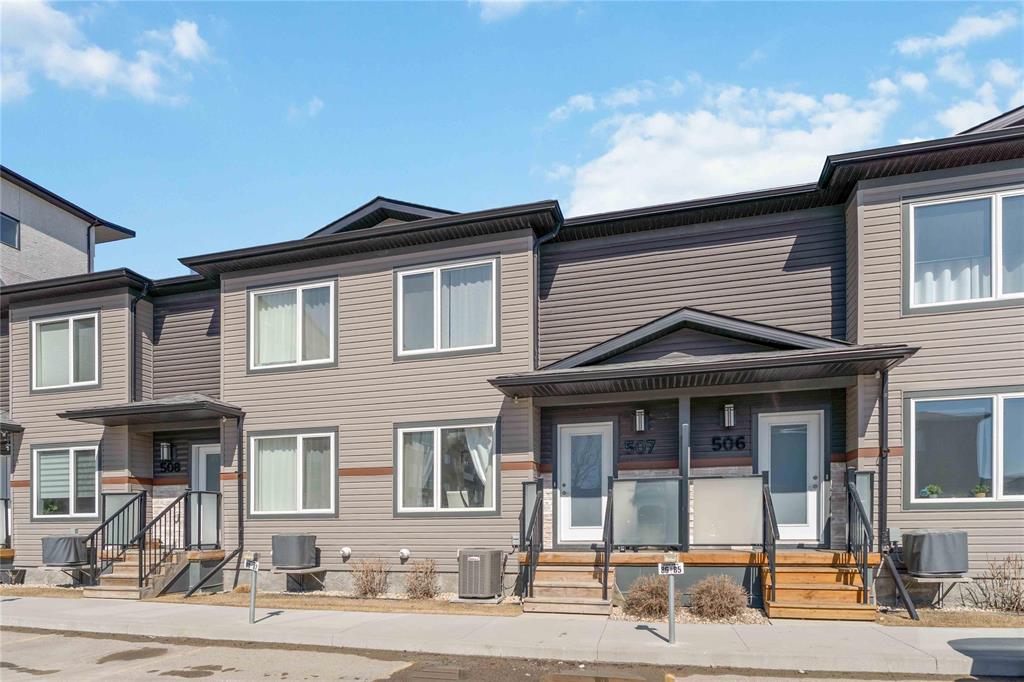
PRICE REDUCED! Modern Townhome with 2 PARKING LOTS - Prime Location! Just minutes from Costco and Kildonan Shopping, this stunning townhome offers bright and spacious open concept layout with large windows. Featuring 3 bedrooms, 2.5 bathrooms, and upgraded vinyl plank flooring throughout the main floor. The stylish white kitchen boasts 12 ft quartz island and tile backsplash, perfect for entertaining. Upstairs, large primary bedroom includes ensuite with double shower, along with two additional good-sized bedrooms and full bathroom. The drywalled basement provides great storage and potential for future development. Private front & back entrances. 2 PARKING LOTS right outside your door. Pet-friendly! This is the perfect home in fantastic location. Immediate possession available. Don’t miss out!
- Basement Development Insulated
- Bathrooms 3
- Bathrooms (Full) 2
- Bathrooms (Partial) 1
- Bedrooms 3
- Building Type Two Storey
- Built In 2019
- Condo Fee $349.73 Monthly
- Exterior Brick, Stucco, Vinyl
- Floor Space 1277 sqft
- Gross Taxes $3,080.17
- Neighbourhood Devonshire Village
- Property Type Condominium, Townhouse
- Rental Equipment None
- School Division River East Transcona (WPG 72)
- Tax Year 2024
- Amenities
- In-Suite Laundry
- Visitor Parking
- Professional Management
- Condo Fee Includes
- Contribution to Reserve Fund
- Insurance-Common Area
- Landscaping/Snow Removal
- Management
- Parking
- Water
- Features
- Air Conditioning-Central
- Heat recovery ventilator
- No Smoking Home
- Smoke Detectors
- Goods Included
- Dryer
- Dishwasher
- Refrigerator
- Microwave
- Stove
- Washer
- Parking Type
- Extra Stall(s)
- Outdoor Stall
- Site Influences
- Paved Street
- Playground Nearby
- Shopping Nearby
- Public Transportation
Rooms
| Level | Type | Dimensions |
|---|---|---|
| Main | Living Room | 10 ft x 12.33 ft |
| Kitchen | 11.92 ft x 8.5 ft | |
| Dining Room | 10 ft x 9 ft | |
| Two Piece Bath | - | |
| Upper | Primary Bedroom | 12.33 ft x 11.67 ft |
| Bedroom | 12.08 ft x 8.33 ft | |
| Bedroom | 10.75 ft x 8.5 ft | |
| Three Piece Ensuite Bath | - | |
| Four Piece Bath | - |



