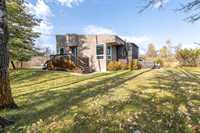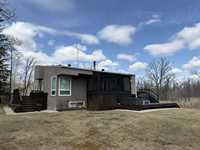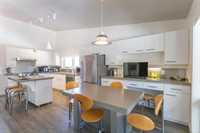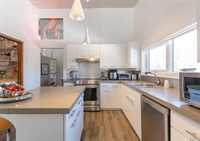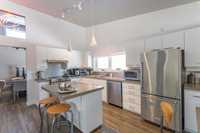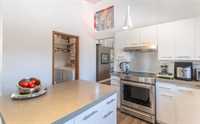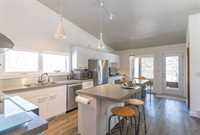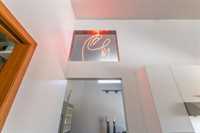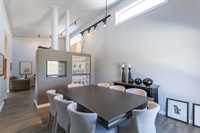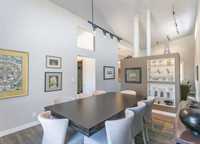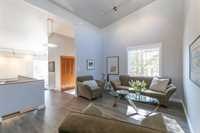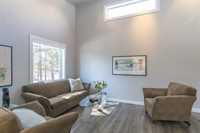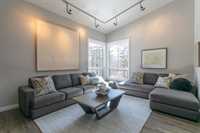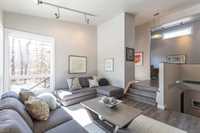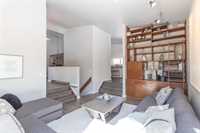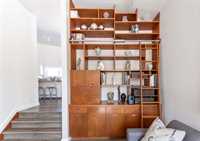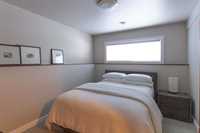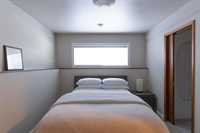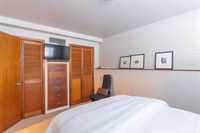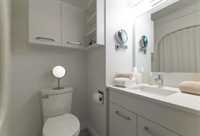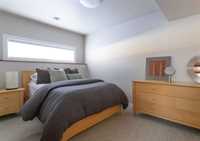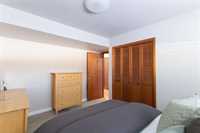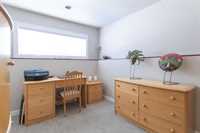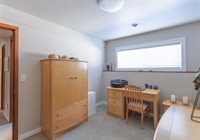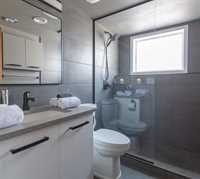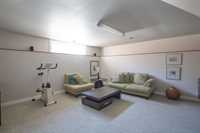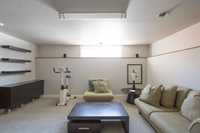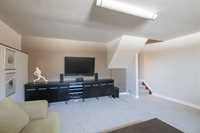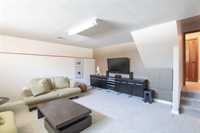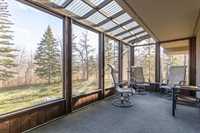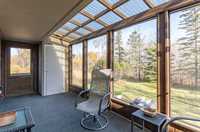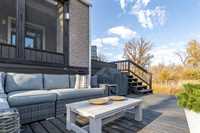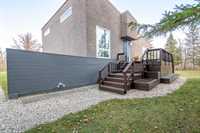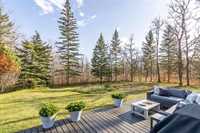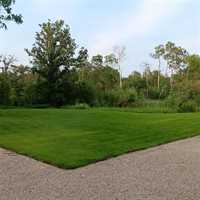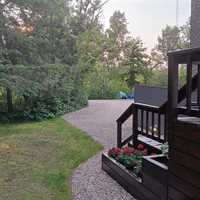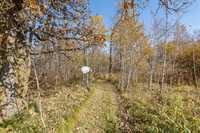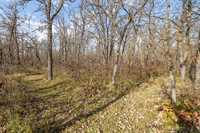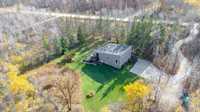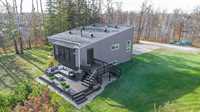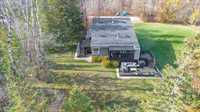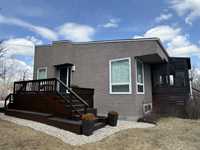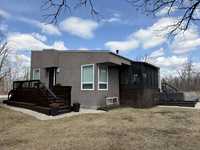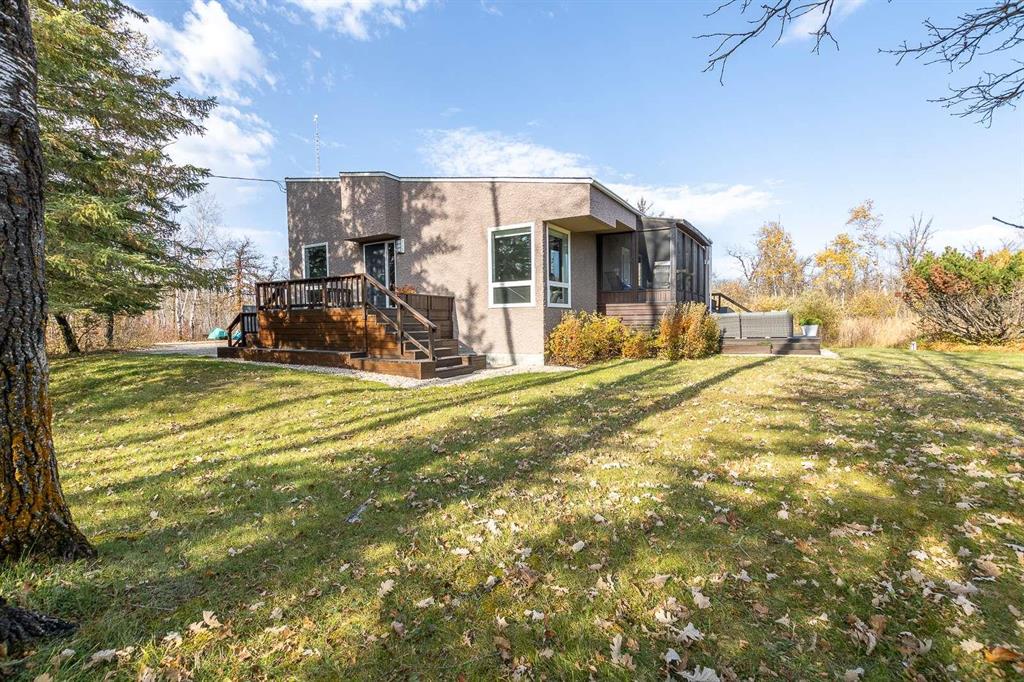
Architectural Excellence Meets Custom-Built Quality. Soaring vaulted ceilings and thoughtfully designed spaces. The updated, stylish kitchen offers abundant cabinet and counter space, with newer S/S appliances, including an induction oven. A cozy breakfast nook sits beside the sunroom—perfect for morning coffee. The main floor boasts a convenient laundry room and an inviting dining area that overlooks a warm, wood-burning fireplace in the living room. A sunken formal family room features impressive solid wood built-in wall unit, adding character and charm. New LVP flrg. flows throughout. The spacious lower level includes a primary suite with built-in double closets and drawers—an ideal space-saver—alongside a convenient 4pce ensuite. Two additional bdrms., each with dble. closets, provide ample storage. A newly updated 3pce bath features a stunning walk-in tile shower. Movie nights are a dream in the fully finished rec room, complete with a built-in wall unit for your entertainment system. Nestled on a private, mature-treed 5-acre lot, this stunning home offers a serene retreat just a short drive from Winnipeg.
- Basement Development Fully Finished
- Bathrooms 2
- Bathrooms (Full) 2
- Bedrooms 3
- Building Type Split-Multi Level
- Built In 1980
- Exterior Stucco
- Fireplace Heatilator/Fan
- Fireplace Fuel Wood
- Floor Space 1467 sqft
- Gross Taxes $2,338.79
- Land Size 5.05 acres
- Neighbourhood R05
- Property Type Residential, Single Family Detached
- Remodelled Bathroom, Flooring, Kitchen, Roof Coverings, Windows
- Rental Equipment None
- School Division Sunrise
- Tax Year 2024
- Features
- Air Conditioning-Central
- Deck
- Exterior walls, 2x6"
- Garburator
- Hood Fan
- No Pet Home
- No Smoking Home
- Smoke Detectors
- Sump Pump
- Sunroom
- Wall unit built-in
- Goods Included
- Blinds
- Dryer
- Dishwasher
- Refrigerator
- Stove
- Satellite Dish
- TV Wall Mount
- Window Coverings
- Washer
- Parking Type
- No Garage
- Site Influences
- Country Residence
- Fruit Trees/Shrubs
- Landscaped deck
- Landscaped patio
- Treed Lot
Rooms
| Level | Type | Dimensions |
|---|---|---|
| Lower | Three Piece Bath | - |
| Four Piece Ensuite Bath | - | |
| Bedroom | 12 ft x 11 ft | |
| Bedroom | 11 ft x 9 ft | |
| Primary Bedroom | 14 ft x 10.6 ft | |
| Main | Dining Room | 17.5 ft x 17.08 ft |
| Living Room | 13.75 ft x 11.33 ft | |
| Eat-In Kitchen | 20.33 ft x 14.67 ft | |
| Family Room | 12.92 ft x 15.33 ft | |
| Basement | Recreation Room | 17.25 ft x 17 ft |


