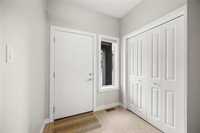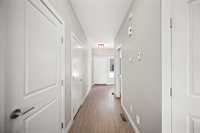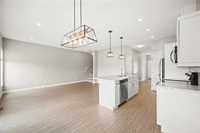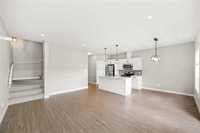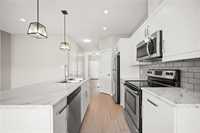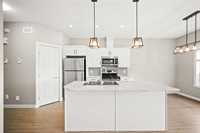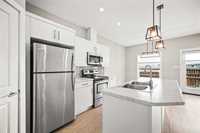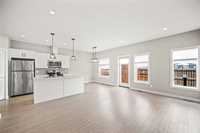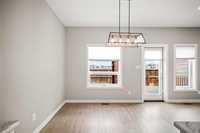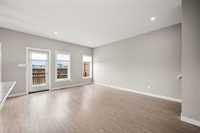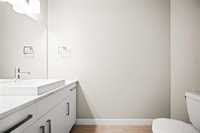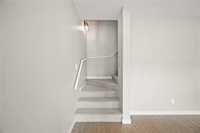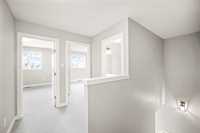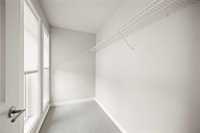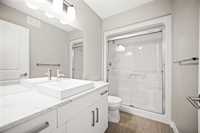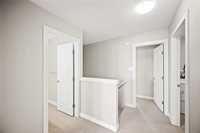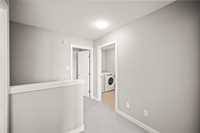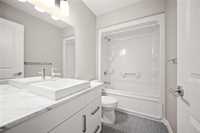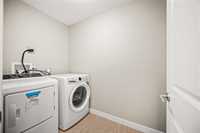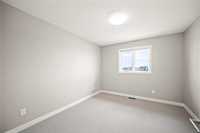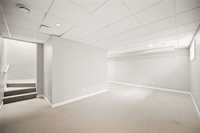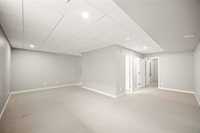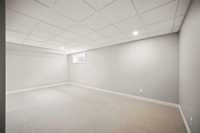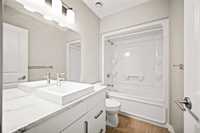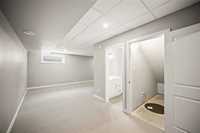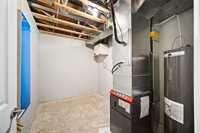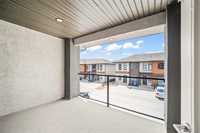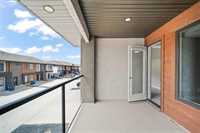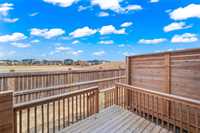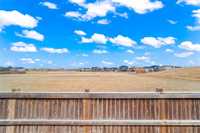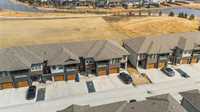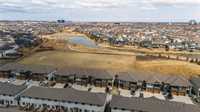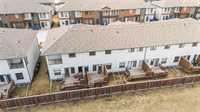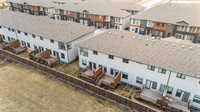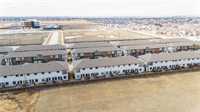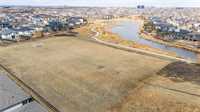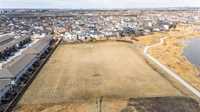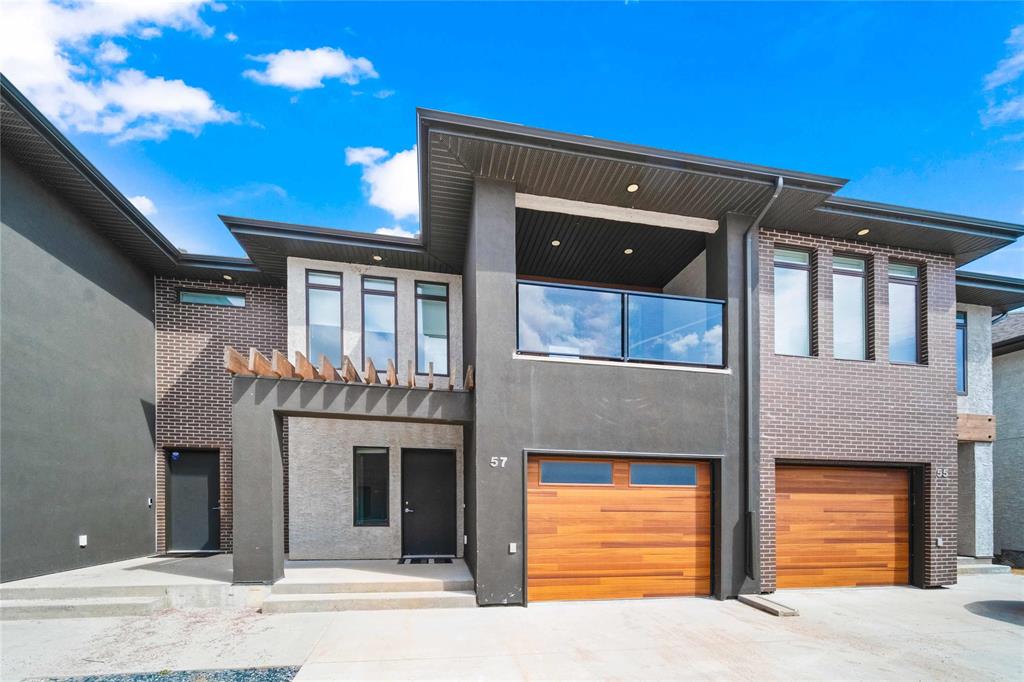
Offers as received. Rarely available 1,455 sf 2-storey townhouse with a single attached garage and backing onto the green space in South Pointe. This unit has an open concept great rm plan with 2 pc bath on the main floor and laminate flooring. The eat-in kitchen has lots of cabinetry with a big island, stainless steel appliances, backsplash and corner pantry. The adjoining family room has lots of room for furniture with big windows overlooking the park. Upstairs there are 3 bedrooms with the primary having its own balcony and is complete with a large walk-in closet and full ensuite bath. Downstairs the bsmt is fully finished with an L-shaped rec-room and a 3rd full bathroom. The backyard has a large deck that is surrounded by privacy screens and has great views of the park and lake.
- Basement Development Fully Finished
- Bathrooms 4
- Bathrooms (Full) 3
- Bathrooms (Partial) 1
- Bedrooms 3
- Building Type Two Storey
- Built In 2017
- Condo Fee $294.22 Monthly
- Exterior Stucco
- Floor Space 1455 sqft
- Gross Taxes $3,749.82
- Neighbourhood South Pointe
- Property Type Condominium, Townhouse
- Rental Equipment None
- Tax Year 2024
- Condo Fee Includes
- Contribution to Reserve Fund
- Landscaping/Snow Removal
- Management
- Parking
- Features
- Air Conditioning-Central
- Goods Included
- Dryer
- Dishwasher
- Refrigerator
- Garage door opener
- Garage door opener remote(s)
- Stove
- Washer
- Parking Type
- Single Attached
- Site Influences
- Flat Site
- Landscaped deck
- Park/reserve
- Playground Nearby
- Shopping Nearby
- Public Transportation
Rooms
| Level | Type | Dimensions |
|---|---|---|
| Upper | Primary Bedroom | 12 ft x 14 ft |
| Three Piece Ensuite Bath | - | |
| Laundry Room | 5 ft x 8 ft | |
| Bedroom | 10.6 ft x 12 ft | |
| Bedroom | 11 ft x 9.1 ft | |
| Four Piece Bath | - | |
| Main | Two Piece Bath | - |
| Kitchen | 8 ft x 11 ft | |
| Dining Room | 8 ft x 8 ft | |
| Living Room | 13.6 ft x 17.6 ft | |
| Basement | Recreation Room | 22 ft x 11 ft |
| Four Piece Bath | - | |
| Storage Room | 8.6 ft x 11.6 ft |



