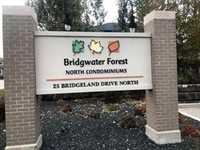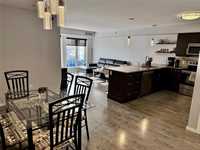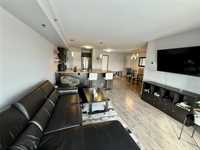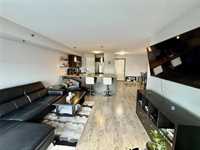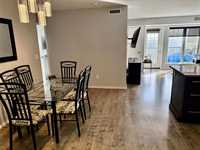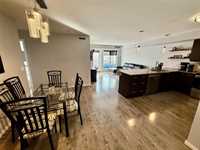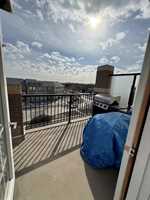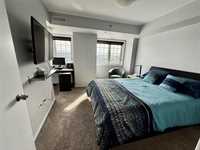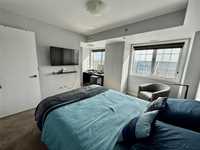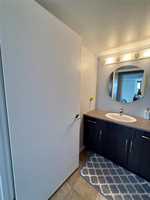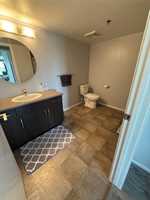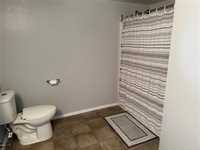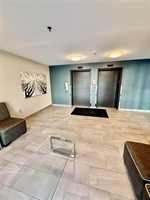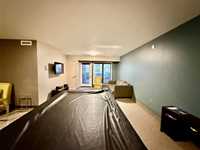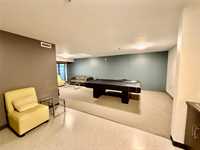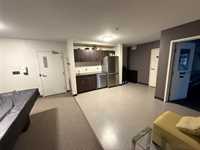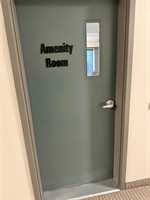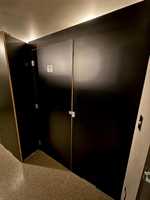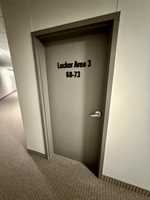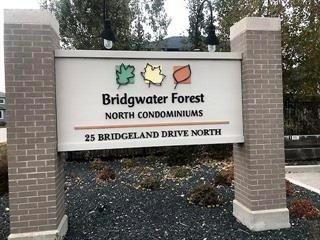
Welcome to Bridgewater Forest modern urban living in this stunning top-floor condo boasting 890 square feet of meticulously designed space. One underground and one outdoor parking. The open concept layout is bathed in natural south-facing light, highlighting sleek granite countertops, stainless steel appliances, and a spacious pantry that elevates the gourmet kitchen experience.
Step out onto the amazing balcony to relax or entertain, and enjoy the convenience of both underground and outdoor parking. The expansive master bedroom features a walk-in closet, while the large, well-appointed bathroom offers ample space and style. Additional perks include in-suite laundry and a storage locker conveniently located across the unit. New HWT 2023.
Residents also have access to impressive communal amenities—a multi-family room complete with a pool table and gym—perfect for socializing and staying active.
Seller is related with Listing Agent.
Pets with management approval.
Perfect location! Close to Transportation, schools, groceries and shopping. Don't mis this excellent opportunity!
- Bathrooms 1
- Bathrooms (Full) 1
- Bedrooms 1
- Building Type One Level
- Built In 2013
- Condo Fee $441.67 Monthly
- Exterior Stucco
- Floor Space 890 sqft
- Gross Taxes $2,339.01
- Neighbourhood Bridgwater Forest
- Property Type Condominium, Apartment
- Rental Equipment None
- School Division Winnipeg (WPG 1)
- Tax Year 2024
- Amenities
- Elevator
- Fitness workout facility
- Garage Door Opener
- Accessibility Access
- In-Suite Laundry
- Visitor Parking
- Party Room
- Playground
- Professional Management
- Condo Fee Includes
- Central Air
- Contribution to Reserve Fund
- Caretaker
- Heat
- Hot Water
- Hydro
- Insurance-Common Area
- Landscaping/Snow Removal
- Management
- Parking
- Recreation Facility
- Water
- Features
- Air Conditioning-Central
- Balcony - One
- Goods Included
- Blinds
- Dryer
- Dishwasher
- Refrigerator
- Garage door opener
- Garage door opener remote(s)
- Microwave
- Stove
- Washer
- Parking Type
- Garage door opener
- Parkade
- Outdoor Stall
- Underground
- Site Influences
- Golf Nearby
Rooms
| Level | Type | Dimensions |
|---|---|---|
| Main | Living Room | 14.3 ft x 13 ft |
| Laundry Room | 9.4 ft x 5.4 ft | |
| Kitchen | 10 ft x 8.6 ft | |
| Primary Bedroom | 17.3 ft x 12.5 ft | |
| Four Piece Bath | - |



