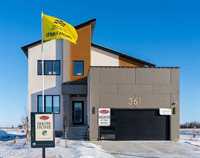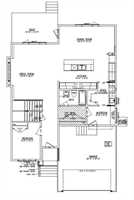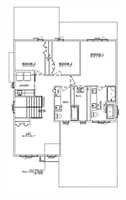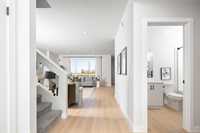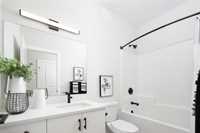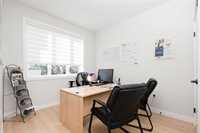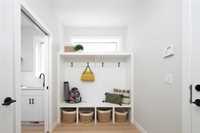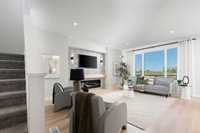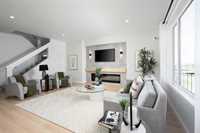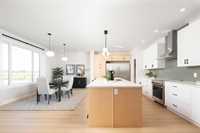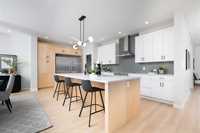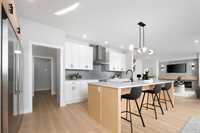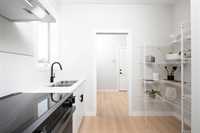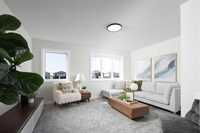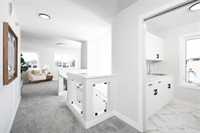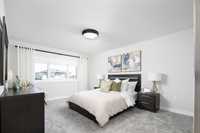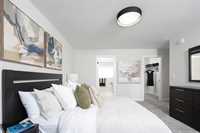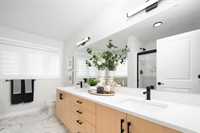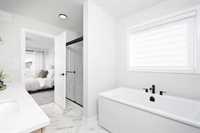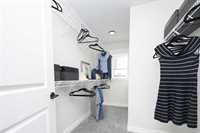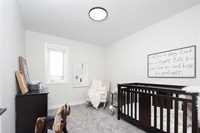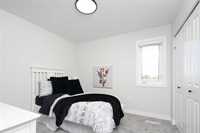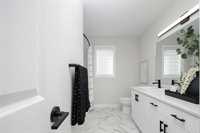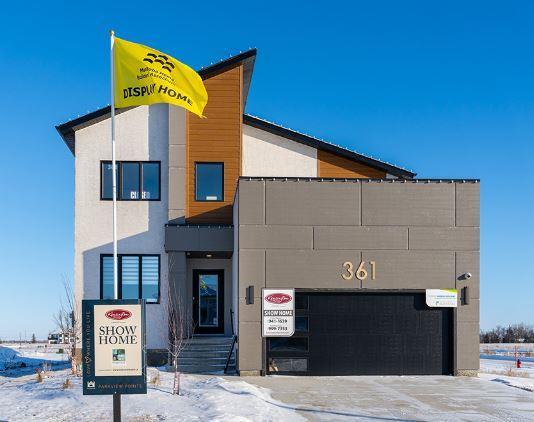
This stunning show home can be yours this summer!
- Basement Development Insulated, Unfinished
- Bathrooms 3
- Bathrooms (Full) 3
- Bedrooms 4
- Building Type Two Storey
- Built In 2024
- Depth 128.00 ft
- Exterior Composite, Stucco
- Fireplace Heatilator/Fan, Tile Facing
- Fireplace Fuel Electric
- Floor Space 2472 sqft
- Frontage 44.00 ft
- Neighbourhood West St Paul
- Property Type Residential, Single Family Detached
- Rental Equipment None
- School Division Seven Oaks (WPG 10)
- Tax Year 2024
- Total Parking Spaces 6
- Features
- Air Conditioning-Central
- Deck
- Hood Fan
- High-Efficiency Furnace
- Heat recovery ventilator
- Humidifier
- Laundry - Second Floor
- Main floor full bathroom
- Vacuum roughed-in
- Goods Included
- Alarm system
- Blinds
- Dishwasher
- Refrigerator
- Garage door opener
- Garage door opener remote(s)
- Stoves - Two
- Window Coverings
- Parking Type
- Double Attached
- Site Influences
- Golf Nearby
- Landscape
- Playground Nearby
- Shopping Nearby
Rooms
| Level | Type | Dimensions |
|---|---|---|
| Main | Bedroom | 9.17 ft x 10.08 ft |
| Four Piece Bath | - | |
| Second Kitchen | - | |
| Kitchen | 19 ft x 9.67 ft | |
| Dining Room | 18.75 ft x 11.17 ft | |
| Great Room | 14.75 ft x 18.58 ft | |
| Upper | Loft | 15.17 ft x 10.08 ft |
| Laundry Room | - | |
| Primary Bedroom | 12 ft x 15.08 ft | |
| Five Piece Ensuite Bath | - | |
| Bedroom | 9.17 ft x 11.33 ft | |
| Bedroom | 10.17 ft x 9.75 ft | |
| Four Piece Bath | - |



