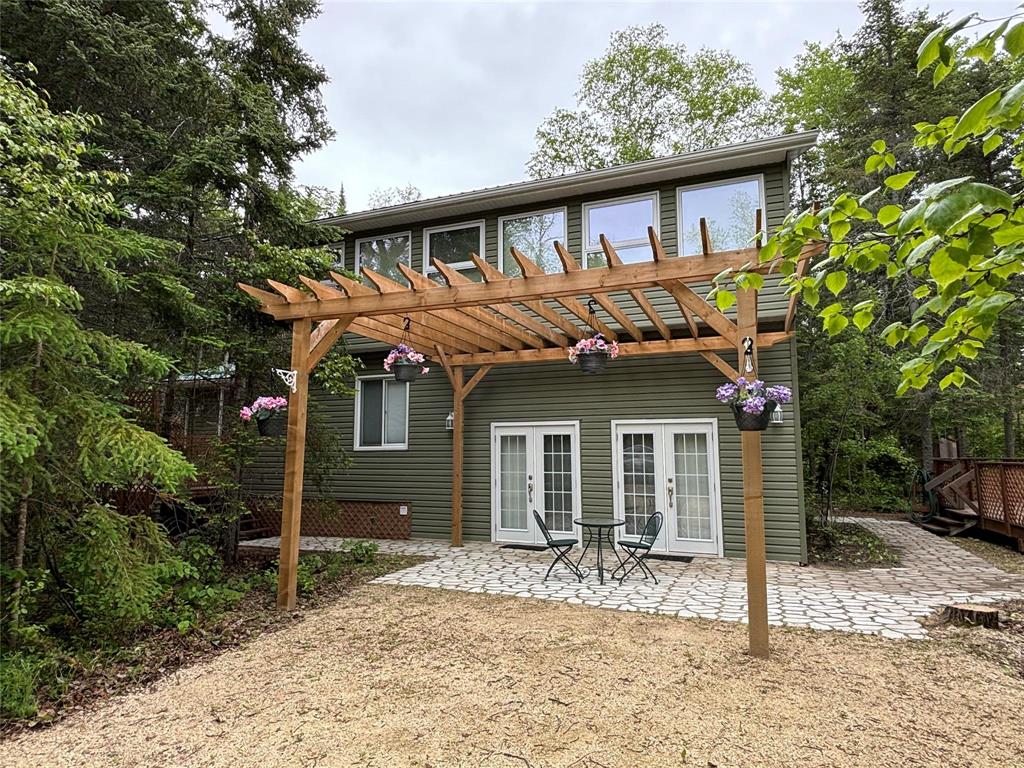Ateah Realty
Box 70, 39004 Hillside Beach Rd, Victoria Beach, MB, R0E 2C0

Spacious exceptional 2700 sq ft, 4 bedroom, 3 bath custom home or cottage. Located on a quiet bay in a highly desirable area of Sandy Bay, Victoria Beach! Built in 1987, finished in 2014 with MANY upgrades. Gleaming hardwood floors, and cedar ceiling compliment the Notty Alderwood kitchen cabinets w/ built in lazy-susan and granite counter. Features newer stainless steel appliances in kitchen, pellet stove for added warmth on those cooler days. 200 amp panel, HWT 2023, metal roof, 2x6 insulated interior walls, seasonal municipal water, cistern for year round use, holding tank and grey water. Main floor primary BR offers 3 pc ensuite & patio door to outer deck. Plenty of storage space, with large bedrooms & 2 sunrooms / extra sitting areas off each of the west facing BR's on 2nd floor, with custom blinds throughout. Close to amazing trails, SANDY beaches, golf, community center and social scene. Come and experience the peacefulness and enjoy the beauty in nature this vibrant area has to offer! Call today!
| Level | Type | Dimensions |
|---|---|---|
| Main | Living Room | 15.42 ft x 12.5 ft |
| Eat-In Kitchen | 14.83 ft x 14.25 ft | |
| Dining Room | 11.42 ft x 14 ft | |
| Family Room | 19.25 ft x 23.5 ft | |
| Primary Bedroom | 14 ft x 14 ft | |
| Three Piece Ensuite Bath | 7.17 ft x 3.33 ft | |
| Walk-in Closet | 6.33 ft x 3.42 ft | |
| Four Piece Bath | 5 ft x 8.08 ft | |
| Laundry Room | 5 ft x 10.42 ft | |
| Upper | Bedroom | 14.08 ft x 9.5 ft |
| Bedroom | 14.83 ft x 9.5 ft | |
| Bedroom | 10 ft x 12.42 ft | |
| Four Piece Bath | 4.92 ft x 6.58 ft | |
| Loft | 15.42 ft x 12.5 ft | |
| Sunroom | 7.33 ft x 14.67 ft | |
| Sunroom | 19.33 ft x 7.33 ft |