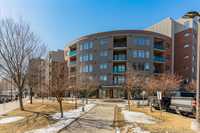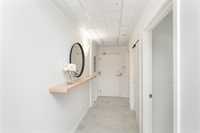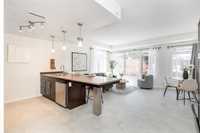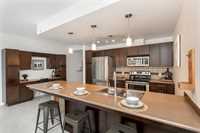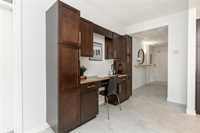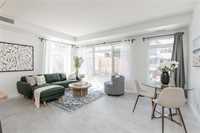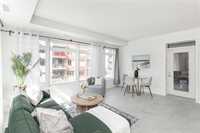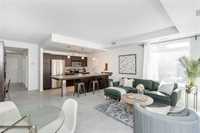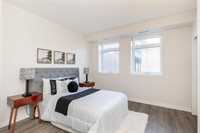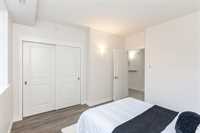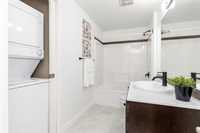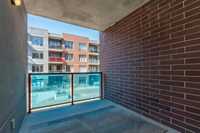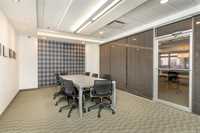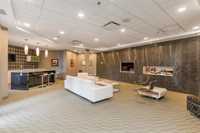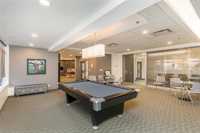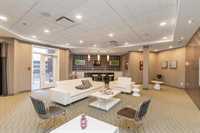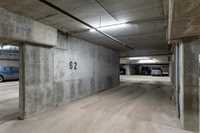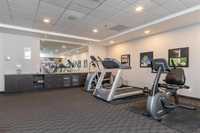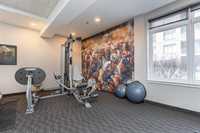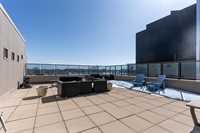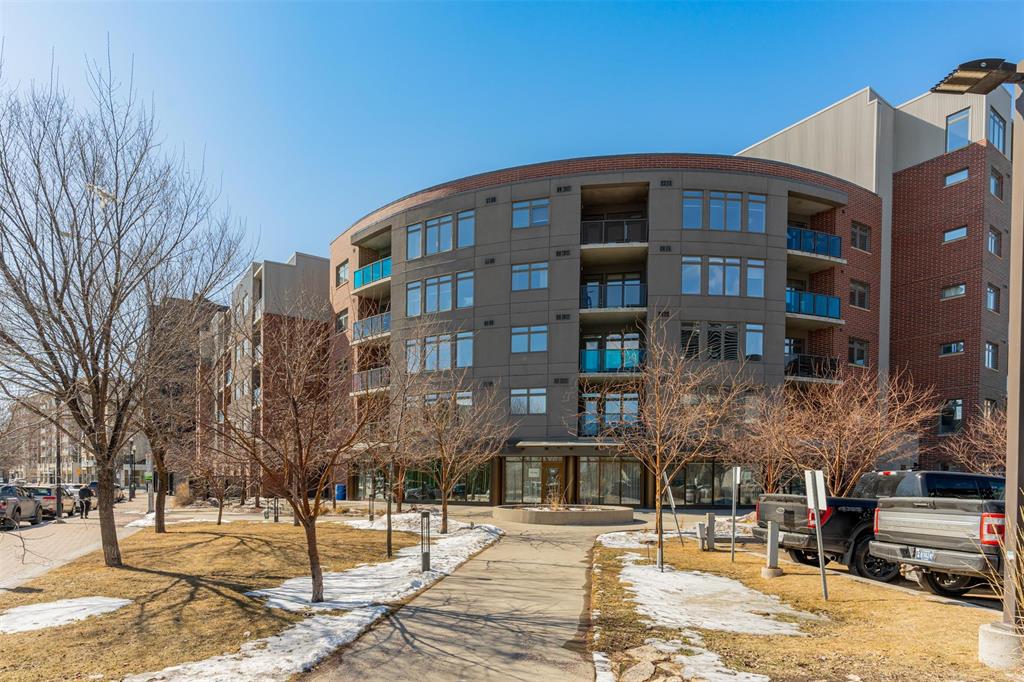
Offers will be reviewed as received. Welcome to 202-340 Waterfront Dr! This exceptional end unit condo located in the vibrant Exchange District offers 1 bedroom, 1 bathroom, open kitchen, dining and living room floorplan with in-suite laundry, private balcony, storage locker and heated underground parking with the view of the courtyard. Building amenities include rooftop terrace, party room, bar & pool table, fitness centre, boardroom, and courtyard. With its prime location, a close walking distance to trendy restaurants, cafes, The Forks, Human Rights Museum. Pet friendly. Book a showing today!
- Bathrooms 1
- Bathrooms (Full) 1
- Bedrooms 1
- Building Type One Level
- Built In 2009
- Condo Fee $385.73 Monthly
- Exterior Brick & Siding, Metal
- Floor Space 767 sqft
- Gross Taxes $2,911.85
- Neighbourhood Exchange District
- Property Type Condominium, Apartment
- Remodelled Flooring
- Rental Equipment None
- School Division Winnipeg (WPG 1)
- Tax Year 2024
- Amenities
- Elevator
- Fitness workout facility
- Garage Door Opener
- Accessibility Access
- In-Suite Laundry
- Visitor Parking
- Party Room
- Picnic Area
- Professional Management
- Rec Room/Centre
- 24-hour Security
- Condo Fee Includes
- Contribution to Reserve Fund
- Caretaker
- Hot Water
- Insurance-Common Area
- Landscaping/Snow Removal
- Management
- Parking
- Recreation Facility
- Water
- Features
- Air Conditioning-Central
- Balcony - One
- Accessibility Access
- Main floor full bathroom
- Microwave built in
- Pet Friendly
- Goods Included
- Dryer
- Dishwasher
- Refrigerator
- Garage door opener
- Garage door opener remote(s)
- Microwave
- Stove
- Washer
- Parking Type
- Garage door opener
- Heated
- Parkade
- Underground
- Site Influences
- Park/reserve
- Playground Nearby
- Riverfront
- Shopping Nearby
- Public Transportation
- View City
Rooms
| Level | Type | Dimensions |
|---|---|---|
| Main | Four Piece Bath | - |
| Primary Bedroom | 11.5 ft x 11.5 ft | |
| Living Room | 17 ft x 13 ft | |
| Eat-In Kitchen | 17 ft x 10 ft |


