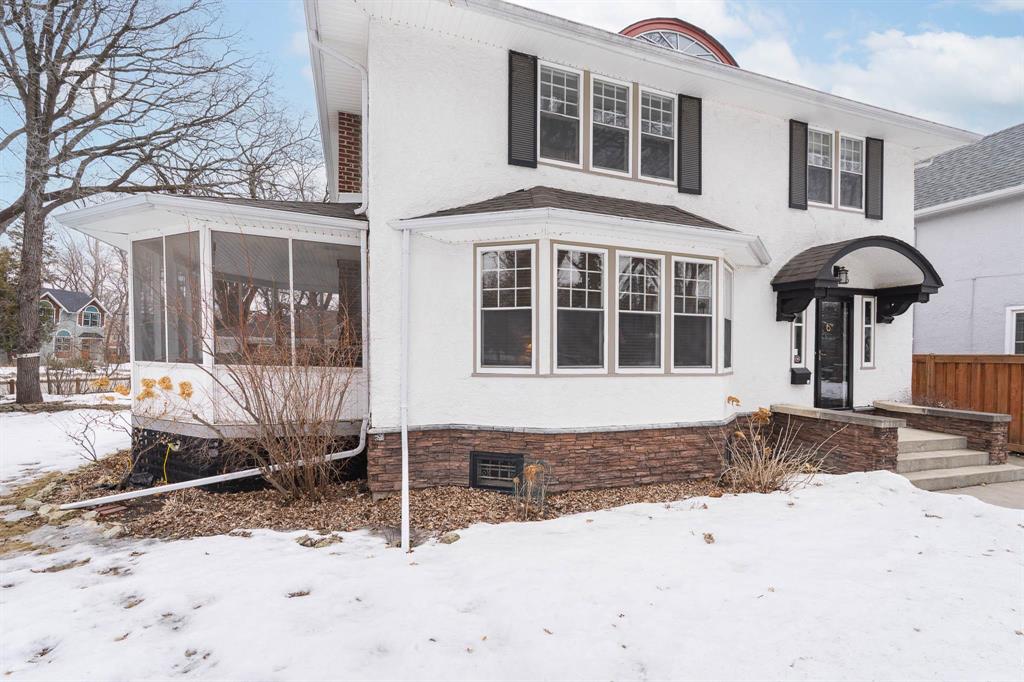RE/MAX Associates
1060 McPhillips Street, Winnipeg, MB, R2X 2K9

Offers presented as received. Discover a charming blend of timeless elegance and natural beauty in this classic historic home, perfectly situated on an expansive lot adorned with mature trees and lush landscaping. This enchanting property offers all the comforts of modern living. With 3 1/2 bathrms, dble car gar, and a bright screened porch, this home offers space, convenience, and a touch of luxury at every turn. This lot, provides a serene natural retreat—ideal for outdoor gatherings, tranquil mornings, or cultivating your own garden oasis. Just minutes from all levels of schools, major shopping centers and downtown,you have the perfect blend of peaceful seclusion and easy access to all amenities. The heart of the home is a large, newer kitch outfitted with a blt in stove, oven, and DW—for todays hardcore Chef's! Enjoy a cozy sitting rm for that quiet getaway, an elegant dinrm for refined gatherings & a spacious LR with a wood-burning FP. On the 2nd flr you have 4 generously sized bedrms and a library with custom blt in bookshelves. The primary BR features a remod 4 pce ensuite & ample closet space, blending comfort and convenience. The 2nd flr main bathrm has been totally remod. Ductless A/C
| Level | Type | Dimensions |
|---|---|---|
| Main | Eat-In Kitchen | 19.25 ft x 16.25 ft |
| Dining Room | 14.5 ft x 14 ft | |
| Living Room | 21 ft x 14 ft | |
| Den | 16 ft x 8.5 ft | |
| Porch | 17.33 ft x 9.83 ft | |
| Two Piece Bath | - | |
| Upper | Primary Bedroom | 18.17 ft x 12 ft |
| Bedroom | 12.5 ft x 12.5 ft | |
| Bedroom | 11.58 ft x 10.17 ft | |
| Bedroom | 9.83 ft x 9 ft | |
| Library | 16 ft x 14 ft | |
| Four Piece Ensuite Bath | - | |
| Four Piece Bath | - | |
| Lower | Recreation Room | 19.33 ft x 15.83 ft |
| Laundry Room | 9 ft x 9 ft | |
| Three Piece Bath | - |