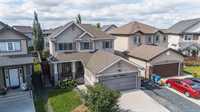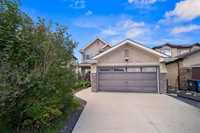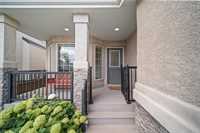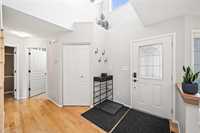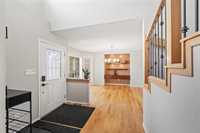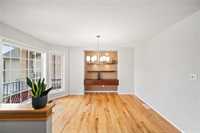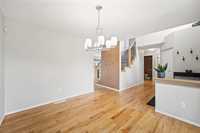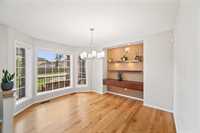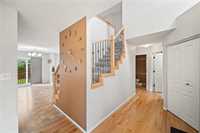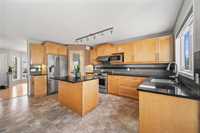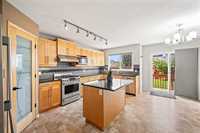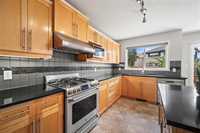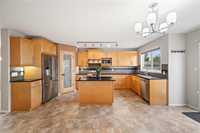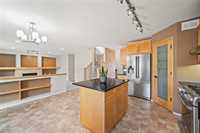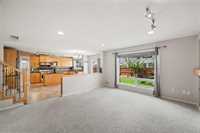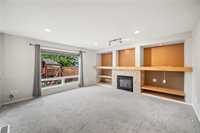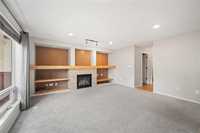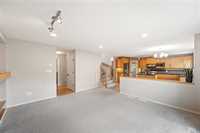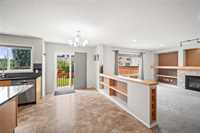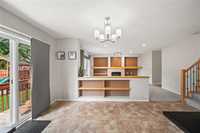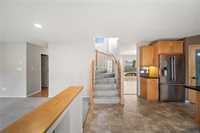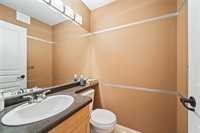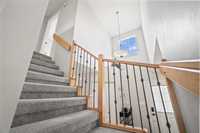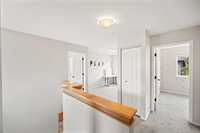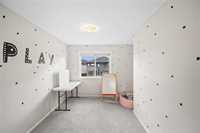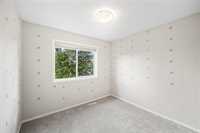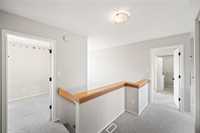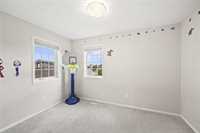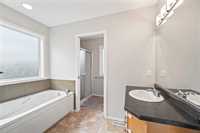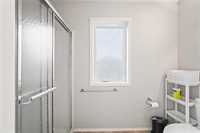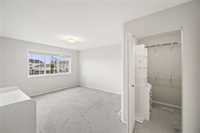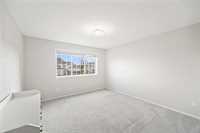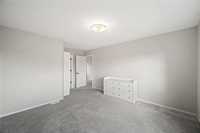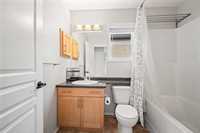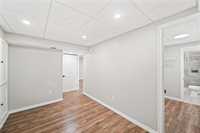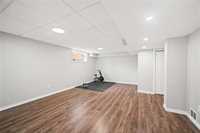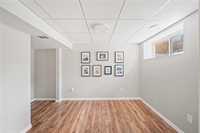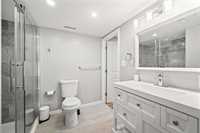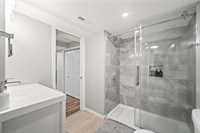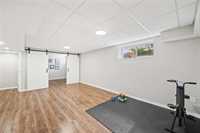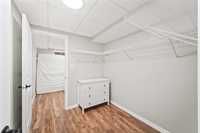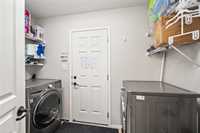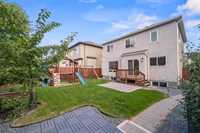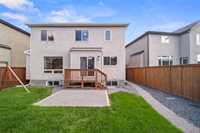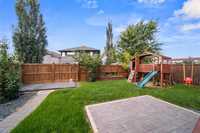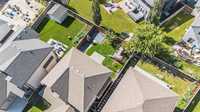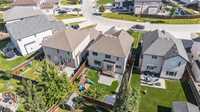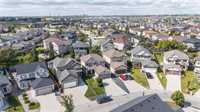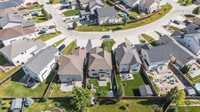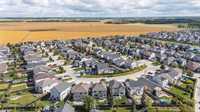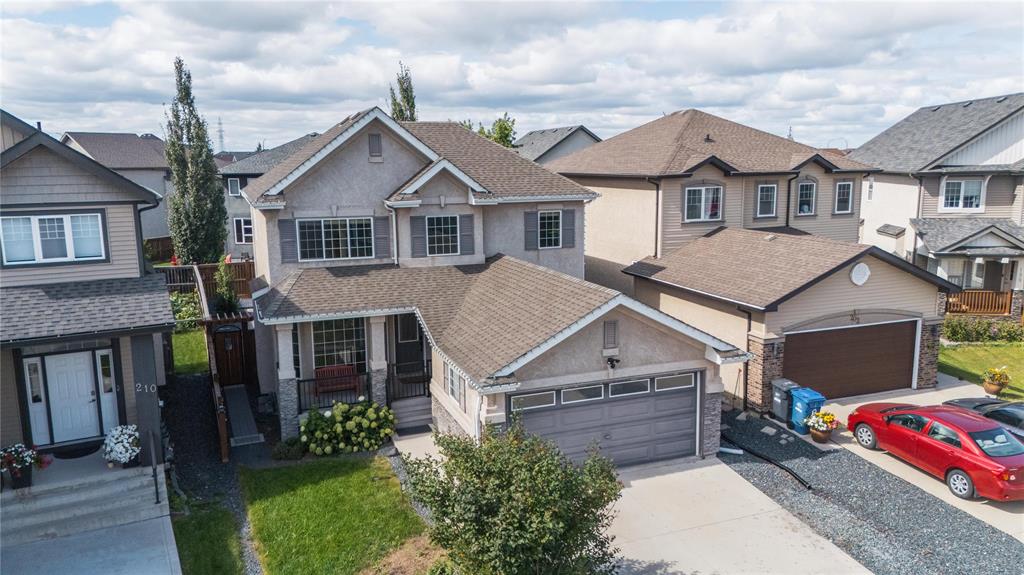
Offers as Received. You are going to love this 1,822 sf 2-storey, situated close to the best amenities that Sage Creek has to offer. This home has a modern take on a classic floor plan with a large front entrance and a beautiful formal dining room at the front with bright windows, HWF's and built-in cabinetry. The eat-in kitchen has maple shaker style cabinetry with a large island, quartz countertops, stainless steel appliances, backsplash and corner pantry. The adjoining family room is spacious in size with a big picture window and a built-in entertainment centre with gas fireplace. Upstairs there are 3 bedrooms plus loft with the the primary having lots of room for a king size bed and is complete with a large walk-in closet and full ensuite bathroom. Downstairs the basement is top notch with a large rec-room, 4th bedroom and 3rd full bathroom. The yard is fenced and landscaped with a play structure, patio and lots of green space.
- Basement Development Fully Finished
- Bathrooms 4
- Bathrooms (Full) 3
- Bathrooms (Partial) 1
- Bedrooms 5
- Building Type Two Storey
- Built In 2012
- Exterior Brick, Stucco
- Fireplace Glass Door
- Fireplace Fuel Gas
- Floor Space 1822 sqft
- Gross Taxes $5,679.13
- Neighbourhood Sage Creek
- Property Type Residential, Single Family Detached
- Rental Equipment None
- School Division Louis Riel (WPG 51)
- Tax Year 2024
- Goods Included
- Dryer
- Dishwasher
- Refrigerator
- Garage door opener
- Garage door opener remote(s)
- Stove
- Washer
- Parking Type
- Double Attached
- Site Influences
- Fenced
- Paved Street
- Playground Nearby
- Shopping Nearby
- Public Transportation
Rooms
| Level | Type | Dimensions |
|---|---|---|
| Main | Living Room | 14.17 ft x 15.42 ft |
| Dining Room | 13.08 ft x 9.67 ft | |
| Two Piece Bath | - | |
| Eat-In Kitchen | 15.75 ft x 17.33 ft | |
| Upper | Primary Bedroom | 12.08 ft x 12.5 ft |
| Bedroom | 8.67 ft x 9.58 ft | |
| Four Piece Ensuite Bath | - | |
| Bedroom | 11.75 ft x 8.33 ft | |
| Family Room | 10.83 ft x 8.42 ft | |
| Four Piece Bath | - | |
| Basement | Bedroom | 12.5 ft x 8.67 ft |
| Recreation Room | 19.83 ft x 13.5 ft | |
| Three Piece Bath | - | |
| Bedroom | 10.08 ft x 8.67 ft |


