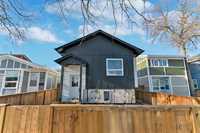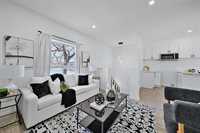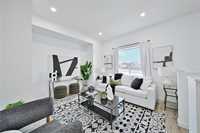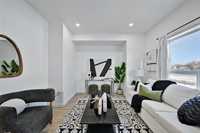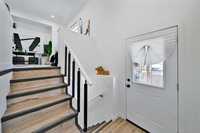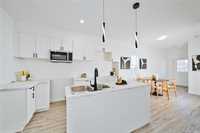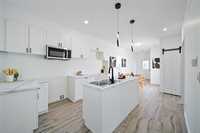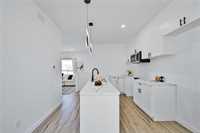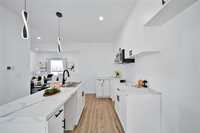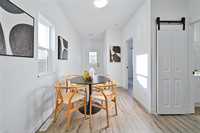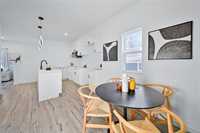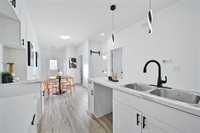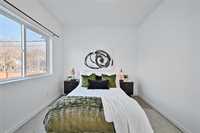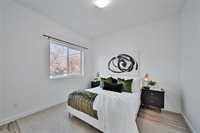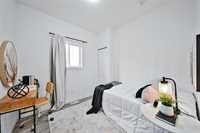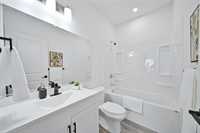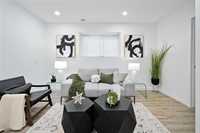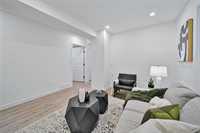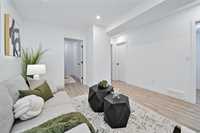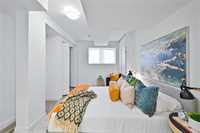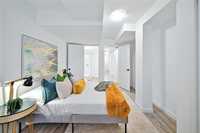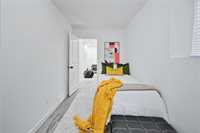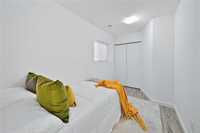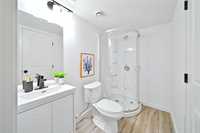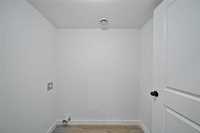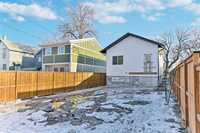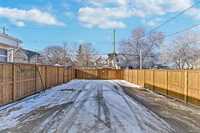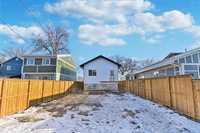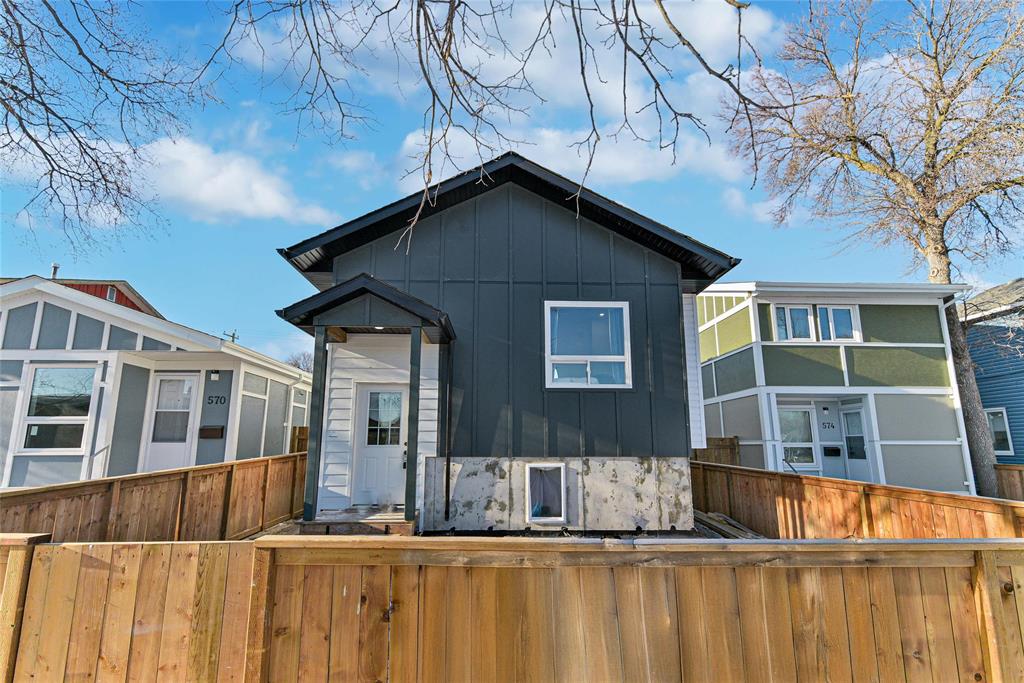
Offers presented as received.Don't wait, book your showing today, this one won't last! Step into quality affordable living in this brand new 4beds/2baths home, designed for families and investors. Be steps away from amenities, grocery stores, schools and parks, all at an unbeatable price. With 1554 sqft of living area, there is more than enough space to meet all your needs. The open-concept design offers a spacious living area that seamlessly connects to a sleek kitchen, featuring a large island. The main floor is complete with a dedicated dining area, 2 generous sized bedrooms and a 4piece bathroom. Luxury vinyl plank flooring, 9' ceilings and huge windows allowing abundant natural light enhances the contemporary finishes throughout. The fully finished basement comes with 2 additional bedrooms, 1 full bathroom and a rec. room. The fully fenced front and backyard is huge and spacious and comes with rolling gates for a drive-in parking at the back. This home also comes with 5 Year Home Warranty.
- Bathrooms 2
- Bathrooms (Full) 2
- Bedrooms 4
- Building Type Bi-Level
- Built In 2025
- Exterior Vinyl
- Floor Space 1554 sqft
- Neighbourhood West End
- Property Type Residential, Single Family Detached
- Rental Equipment None
- School Division Winnipeg (WPG 1)
- Tax Year 24
- Parking Type
- Other remarks
- Site Influences
- Fenced
- Back Lane
- Public Transportation
Rooms
| Level | Type | Dimensions |
|---|---|---|
| Main | Living Room | 11 ft x 11 ft |
| Kitchen | 14 ft x 9.5 ft | |
| Dining Room | 11 ft x 7.5 ft | |
| Four Piece Bath | 8.2 ft x 5 ft | |
| Primary Bedroom | 11 ft x 10 ft | |
| Bedroom | 9 ft x 9 ft | |
| Lower | Bedroom | 12.5 ft x 7 ft |
| Bedroom | 14.2 ft x 10.5 ft | |
| Three Piece Bath | 8 ft x 5 ft | |
| Recreation Room | 13.8 ft x 12.4 ft |



