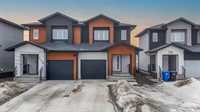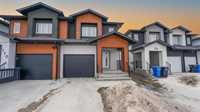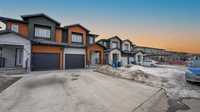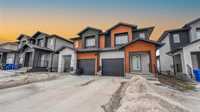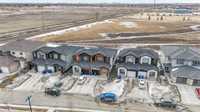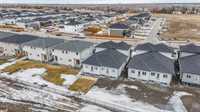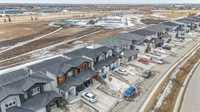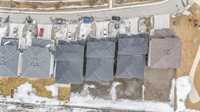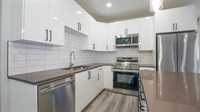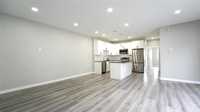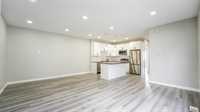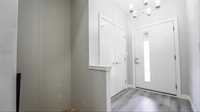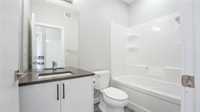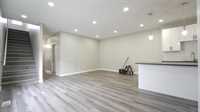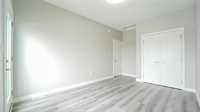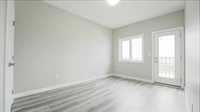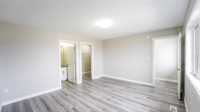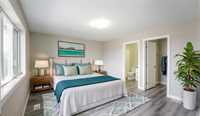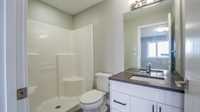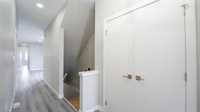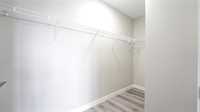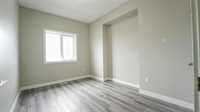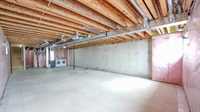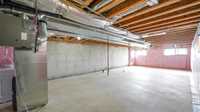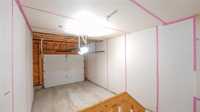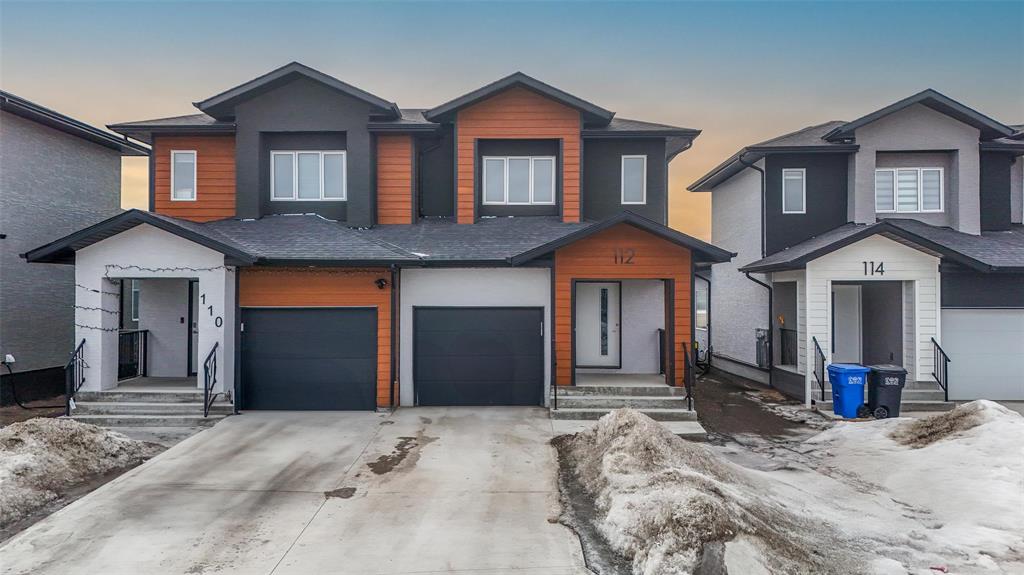
SS now. Offers present as received. Open House Canceled. Beautiful semi-detached cabover style house in Parkview Pointe, It features a single attached garage and presents a well-designed layout on the main floor, including two bedrooms, a full bathroom, an open concept living room, and a generous dining space adjoining a modern kitchen complete with an island. The master suite, secluded on the upper level, boasts a walk-in closet and an en-suite equipped with a standing shower. This home is a showcase of exceptional upgrades: acrylic stucco exterior, high-gloss, soft-close kitchen cabinets, quartz countertops, backsplash, main floor 9 feet ceiling, lot backing on park, very close to international tennis club. Kings school, And many more. All measurements +/- jogs.
- Basement Development Unfinished
- Bathrooms 2
- Bathrooms (Full) 2
- Bedrooms 3
- Building Type Cab-Over
- Built In 2023
- Exterior Stucco
- Floor Space 1362 sqft
- Neighbourhood R15
- Property Type Residential, Single Family Attached
- Rental Equipment None
- School Division Seven Oaks (WPG 10)
- Features
- Exterior walls, 2x6"
- High-Efficiency Furnace
- Heat recovery ventilator
- Main floor full bathroom
- No Pet Home
- No Smoking Home
- Smoke Detectors
- Sump Pump
- Goods Included
- Dryer
- Dishwasher
- Refrigerator
- Stove
- Washer
- Parking Type
- Single Attached
- Site Influences
- No Back Lane
- Playground Nearby
Rooms
| Level | Type | Dimensions |
|---|---|---|
| Main | Living/Dining room | 19 ft x 15.5 ft |
| Kitchen | 13.5 ft x 10.6 ft | |
| Bedroom | 13 ft x 10 ft | |
| Bedroom | 12 ft x 8.9 ft | |
| Four Piece Bath | - | |
| Upper | Primary Bedroom | 14.11 ft x 11.9 ft |
| Three Piece Ensuite Bath | - |


