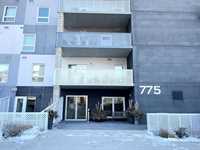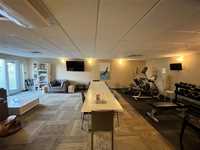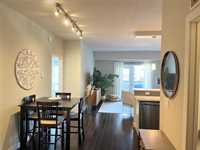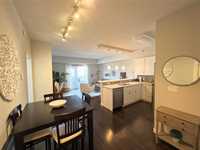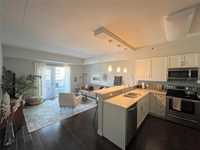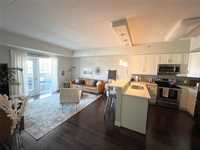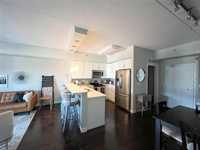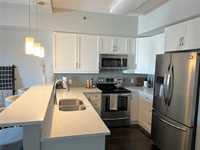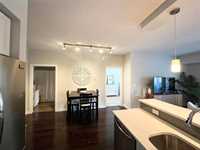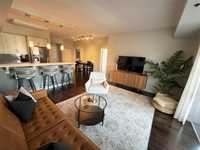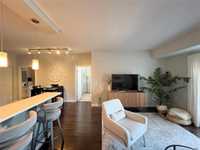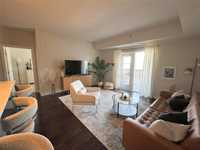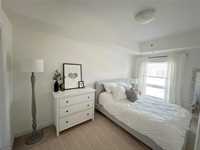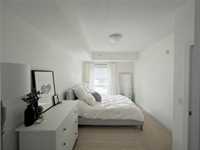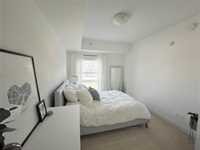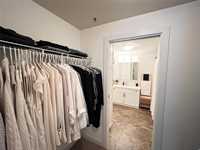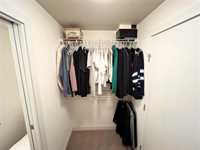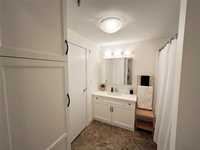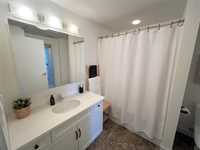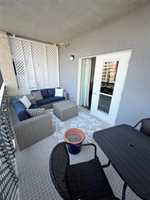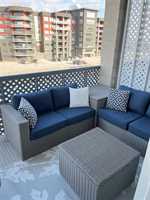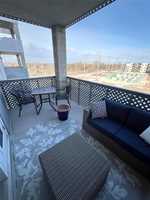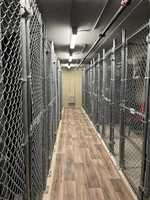
*In cooling off period*
Welcome to 775 Sterling Lyon Parkway where this immaculately kept space is waiting for its new owner. Beautifully styled with open concept kitchen and living room, featuring an abundance of natural light. Move in ready this condo contains a spacious walk through closet, in-suite washer/dryer, same floor storage unit and a massive 17 X 4 balcony that overlooks Tuxedo. Quietly tucked away in the corner of Sterling Lyon Parkway you're only a short walk from all the amenities one can hope for. Restaurants, bars, grocery stores, a brand new outlet mall and just a five minute stroll from the Assiniboine forest, this is a must see!
- Bathrooms 1
- Bathrooms (Full) 1
- Bedrooms 1
- Building Type One Level
- Built In 2016
- Condo Fee $331.87 Monthly
- Exterior Brick, Stucco
- Floor Space 793 sqft
- Gross Taxes $2,390.67
- Neighbourhood Tuxedo
- Property Type Condominium, Other
- Rental Equipment None
- Tax Year 2024
- Total Parking Spaces 1
- Amenities
- Elevator
- In-Suite Laundry
- Visitor Parking
- Party Room
- Professional Management
- Condo Fee Includes
- Contribution to Reserve Fund
- Caretaker
- Hot Water
- Insurance-Common Area
- Landscaping/Snow Removal
- Management
- Parking
- Recreation Facility
- Water
- Features
- Balcony - One
- No Smoking Home
- Smoke Detectors
- Pet Friendly
- Goods Included
- Blinds
- Dryer
- Dishwasher
- Refrigerator
- Microwave
- Stove
- Washer
- Parking Type
- Carport
- Site Influences
- Flat Site
- Accessibility Access
- Paved Lane
- Low maintenance landscaped
- Shopping Nearby
Rooms
| Level | Type | Dimensions |
|---|---|---|
| Main | Kitchen | 8.6 ft x 8.2 ft |
| Dining Room | 8 ft x 8 ft | |
| Living/Dining room | 13.5 ft x 15.1 ft | |
| Primary Bedroom | 10 ft x 15 ft | |
| Walk-in Closet | 4.4 ft x 7.9 ft | |
| Four Piece Bath | 7 ft x 8 ft | |
| Laundry Room | 7.6 ft x 4.5 ft |


