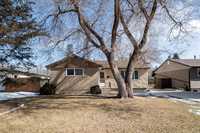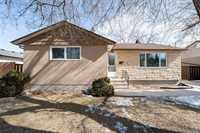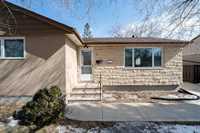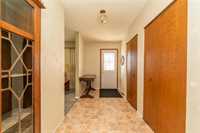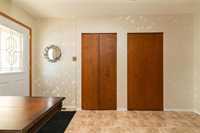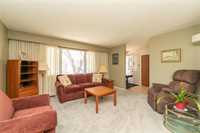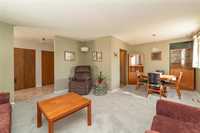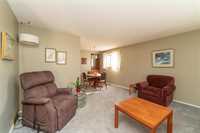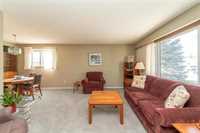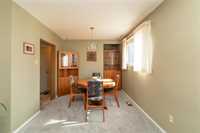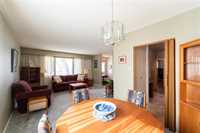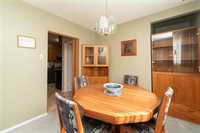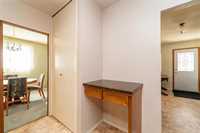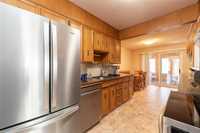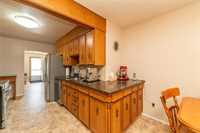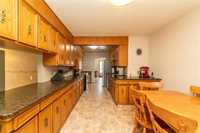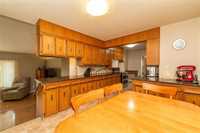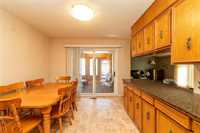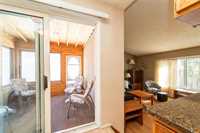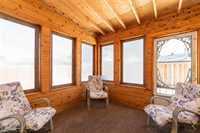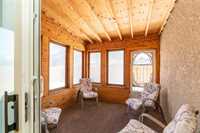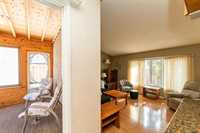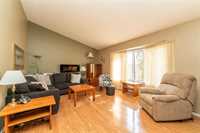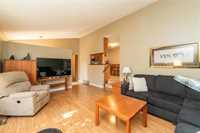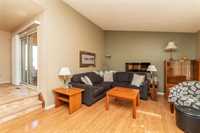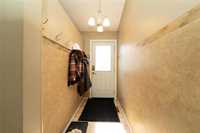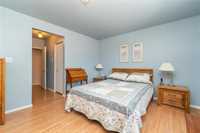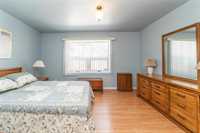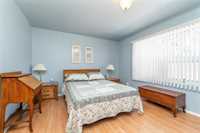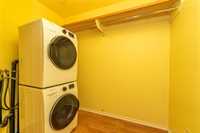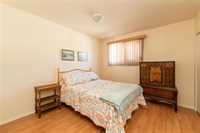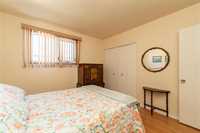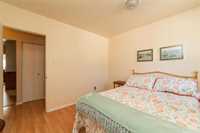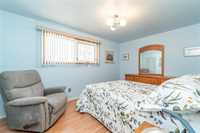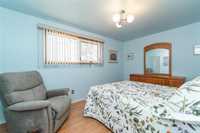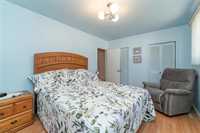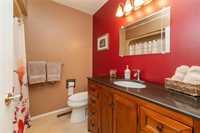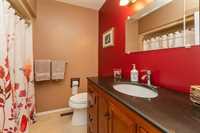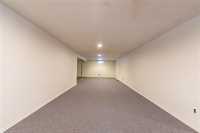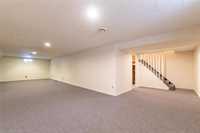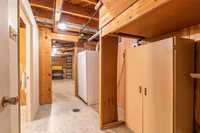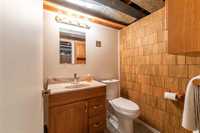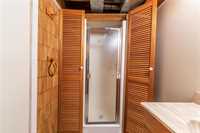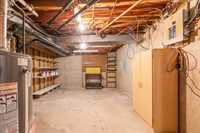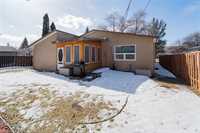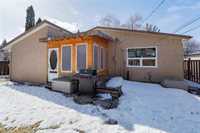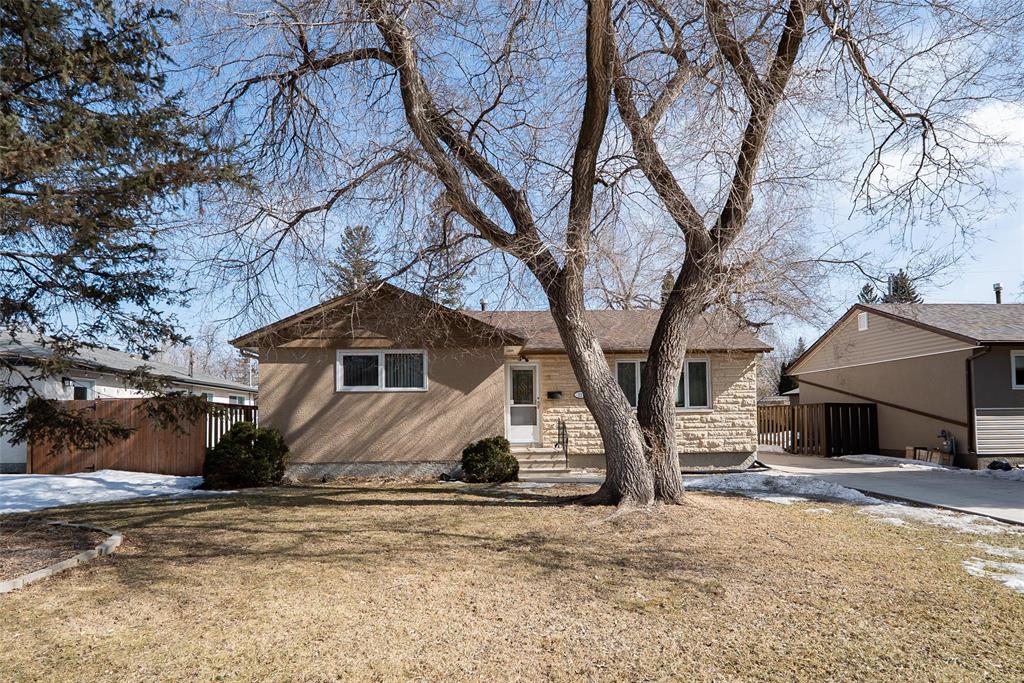
SS April 28th, Open House May 4th 2-4pm Offers May 5th @ 6pm. Welcome to 111 Freemont Bay!! In taking a closer look, it is apparent the care and attention given to this home over the years. This large bungalow offers a formal floor plan with ample space, perfect for a growing family. Offering 3 bedrooms, 2 baths in addition to a finished basement, screened porch, fenced yard w/ deck and shed. An addition was thoughtfully added to enhance the living area, making it even more accommodating. The expansive eat in kitchen showcases quartz countertops, solid oak cabinetry, loads of counterspace and stainless-steel appliances. The laundry was moved onto the main floor for convenience; however, the basement hookup is still in place if needed. Situated in a great neighbourhood, the property is conveniently close to schools, shopping, and transit. It’s a rare opportunity to find a home that has been so well cared for by its original owner. Upgrades include insulation, shingles, fresh paint on main, newer windows, main floor bath refresh, furnace, HWT, concrete drive and walkway. A true gem, waiting for it’s next owner. AAA+
- Basement Development Fully Finished
- Bathrooms 2
- Bathrooms (Full) 2
- Bedrooms 3
- Building Type Bungalow
- Built In 1963
- Depth 99.00 ft
- Exterior Stone, Stucco
- Floor Space 1766 sqft
- Frontage 55.00 ft
- Gross Taxes $4,320.07
- Neighbourhood Crestview
- Property Type Residential, Single Family Detached
- Remodelled Addition, Bathroom, Flooring, Furnace, Kitchen, Other remarks, Roof Coverings, Windows
- Rental Equipment None
- School Division St James-Assiniboia (WPG 2)
- Tax Year 24
- Total Parking Spaces 4
- Features
- Air Conditioning-Central
- Deck
- Hood Fan
- High-Efficiency Furnace
- Laundry - Main Floor
- Main floor full bathroom
- No Pet Home
- No Smoking Home
- Smoke Detectors
- Sump Pump
- Sunroom
- Goods Included
- Dryer
- Dishwasher
- Refrigerator
- Storage Shed
- Stove
- Vacuum built-in
- Window Coverings
- Washer
- Parking Type
- Front Drive Access
- No Garage
- Site Influences
- Fenced
- Shopping Nearby
- Public Transportation
Rooms
| Level | Type | Dimensions |
|---|---|---|
| Main | Living Room | 14.75 ft x 13.5 ft |
| Foyer | 5.58 ft x 13.75 ft | |
| Dining Room | 9 ft x 8.42 ft | |
| Eat-In Kitchen | 24.08 ft x 10.58 ft | |
| Great Room | 17.75 ft x 12.42 ft | |
| Primary Bedroom | 12 ft x 14 ft | |
| Bedroom | 11 ft x 10.33 ft | |
| Bedroom | 13 ft x 14.42 ft | |
| Four Piece Bath | - | |
| Basement | Recreation Room | 11.25 ft x 36.75 ft |
| Utility Room | 17.5 ft x 12.58 ft | |
| Three Piece Bath | - |


