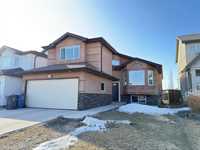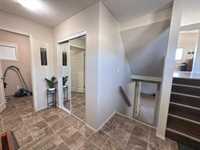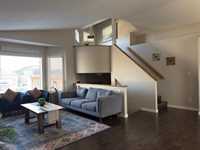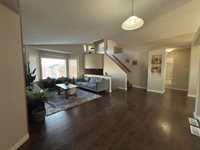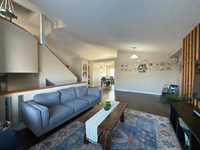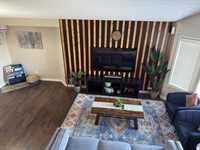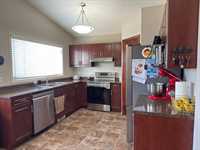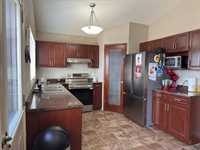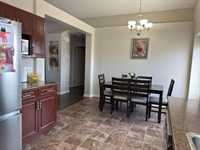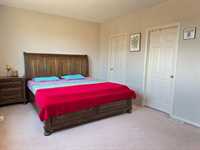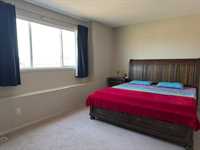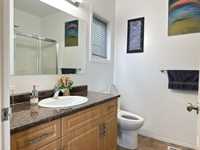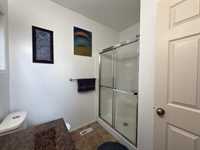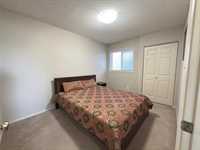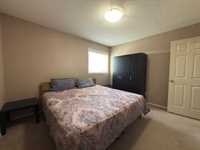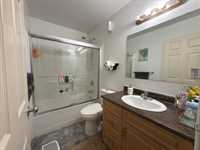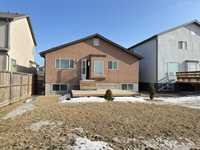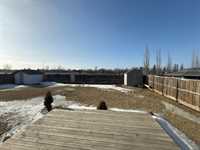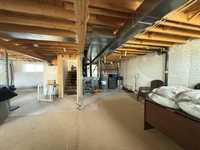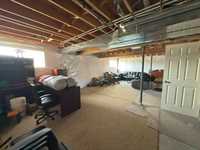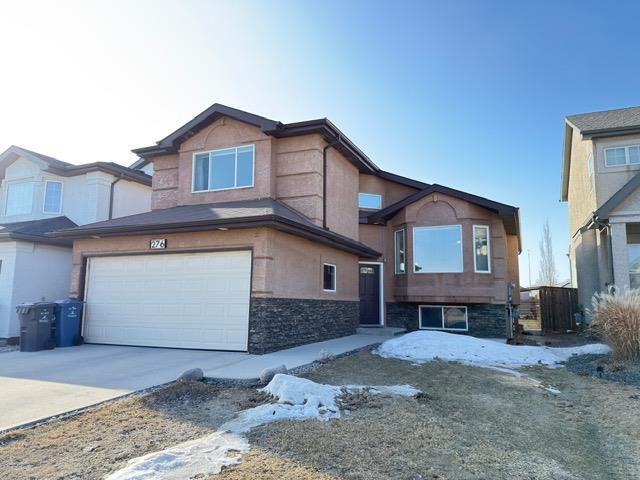
S/S Monday March 24,2025 .OFFER AS RECEIVED. Beautiful 1479 Sq feet(As per city Assessment) Cabover house with 3 Bedrooms and 2 Full Bathrooms in quite neighbourhood of HARBOUR VIEW SOUTH . Main Floor consist of 2 bedrooms, Living room accompanied with Dinning room ,Eat-in Kitchen with Patio access and 4 piece Bathroom .Upper level has large Master bedroom with walk-in closet having 3 piece bathroom. Basement is Unfinished with 3 Large windows for plenty of light. Large backyard with 16*16 deck, Storage shed and Kitchen Gardens. Double attached Garage . Lots of upgrades like water tank(2019),Refrigerator(2024),Stove(2024),Dishwasher(2024) . Measurement are +/- jogs. Close to all amenities and public transportation.
- Basement Development Unfinished
- Bathrooms 2
- Bathrooms (Full) 2
- Bedrooms 3
- Building Type Cab-Over
- Built In 2008
- Exterior Stucco
- Floor Space 1479 sqft
- Frontage 40.00 ft
- Gross Taxes $4,626.84
- Neighbourhood Harbour View South
- Property Type Residential, Single Family Detached
- Rental Equipment None
- Tax Year 2024
- Features
- Air Conditioning-Central
- Deck
- Hood Fan
- High-Efficiency Furnace
- Laundry - Main Floor
- No Pet Home
- No Smoking Home
- Smoke Detectors
- Sump Pump
- Goods Included
- Blinds
- Dryer
- Dishwasher
- Refrigerator
- Garage door opener
- Garage door opener remote(s)
- Storage Shed
- Stove
- Washer
- Parking Type
- Double Attached
- Site Influences
- Flat Site
- Landscape
- No Back Lane
Rooms
| Level | Type | Dimensions |
|---|---|---|
| Upper | Primary Bedroom | 16.11 ft x 11.39 ft |
| Three Piece Ensuite Bath | - | |
| Walk-in Closet | - | |
| Main | Bedroom | 11.1 ft x 8.89 ft |
| Bedroom | 11.89 ft x 10.42 ft | |
| Living Room | 12 ft x 11.42 ft | |
| Dining Room | 11.42 ft x 9 ft | |
| Eat-In Kitchen | 18.42 ft x 10.42 ft | |
| Four Piece Bath | - |


