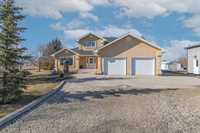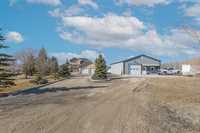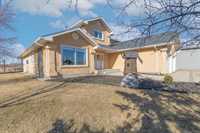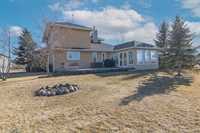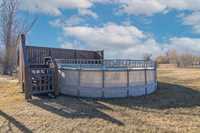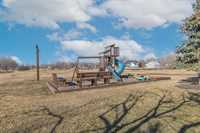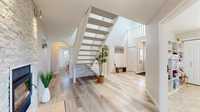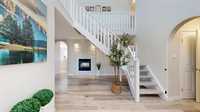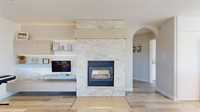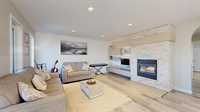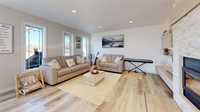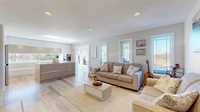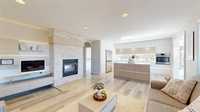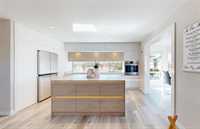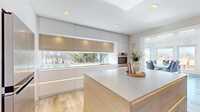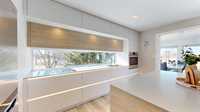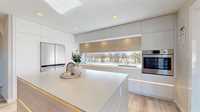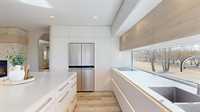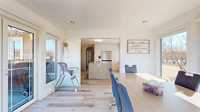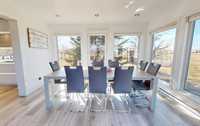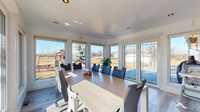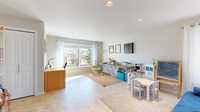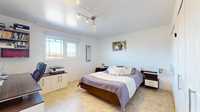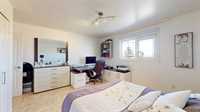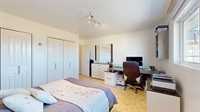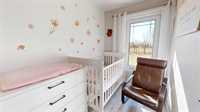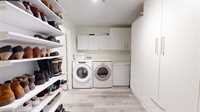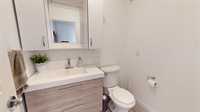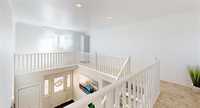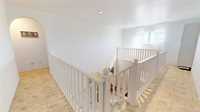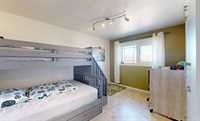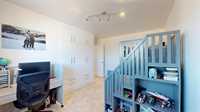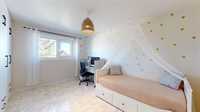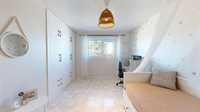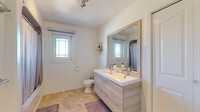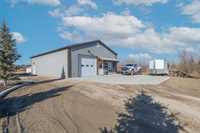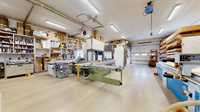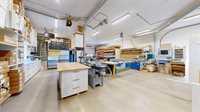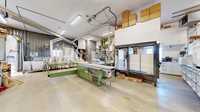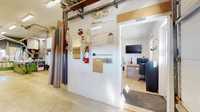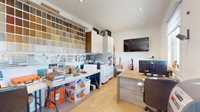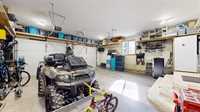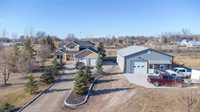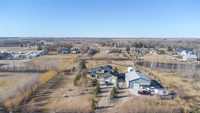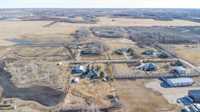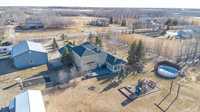Offers presented as received. CLICK ON MEDIA ICON TO VIEW 3D VIRTUAL TOUR. Ever wanted to run a business next to your home?!Extremely rare and unique opportunity to purchase this beautiful family home which also comes with a huge 2019 built 50x35 ft 1750+ heated and insulated $250k+ workshop which is currently operating as a kitchen+bath cabinet business. Shop features 400 amp service. heated and bathroom+ show room. LOCATION, LOCATION, LOCATION.... This IMMACULATE House and Yard on 2 Acres just 1 min from Steinbach in a quiet Cul-de-sac. Very well taken care of 3 Bedrooms+bonus Den/small bedroom on main floor, and 3 large Bathrooms. Be welcomed by this very SPACIOUS Entrance and Livingroom featuring a DOUBLE SIDED brick covered Wood fireplace. The unique open staircase and the newer 14'x14' 4 SEASON SUNROOM on the mainfloor. Home has been fully remodelled throughout with custom built high end European kitchen cabinets with an island and newer SS Appliances. Good size Mudroom/Laundryroom+double insulated 2 car garage w/220V. Beautiful yard w/lots of fruit trees+vegetable garden. Big 15'x28 storage shed. Paving Stone Deck and Driveway with Concrete Borders. Call for your private showing today!
- Bathrooms 4
- Bathrooms (Full) 2
- Bathrooms (Partial) 2
- Bedrooms 4
- Building Type Two Storey
- Built In 2003
- Exterior Stucco
- Fireplace Brick Facing, Double-sided
- Fireplace Fuel Wood
- Floor Space 2361 sqft
- Gross Taxes $6,410.65
- Land Size 2.01 acres
- Neighbourhood R16
- Property Type Residential, Single Family Detached
- Remodelled Bathroom, Flooring, Kitchen
- Rental Equipment None
- Tax Year 2024
- Total Parking Spaces 12
- Features
- Air Conditioning-Central
- Closet Organizers
- Cook Top
- Deck
- Workshop
- Goods Included
- Dryer
- Dishwasher
- Refrigerator
- Garage door opener
- Garage door opener remote(s)
- Storage Shed
- Stove
- Window Coverings
- Washer
- Parking Type
- Double Attached
- Garage door opener
- Insulated garage door
- Insulated
- Workshop
- Site Influences
- Country Residence
Rooms
| Level | Type | Dimensions |
|---|---|---|
| Main | Living Room | 15.42 ft x 13 ft |
| Kitchen | 12.42 ft x 10.42 ft | |
| Dining Room | 13.42 ft x 13 ft | |
| Family Room | 18.42 ft x 15.42 ft | |
| Primary Bedroom | 14 ft x 14 ft | |
| Bedroom | 8 ft x 5.42 ft | |
| Four Piece Bath | 9 ft x 7 ft | |
| Laundry Room | 12.42 ft x 6.42 ft | |
| Two Piece Bath | 6 ft x 5 ft | |
| Upper | Bedroom | 14 ft x 9.42 ft |
| Bedroom | 14 ft x 9 ft | |
| Five Piece Bath | 10.42 ft x 6.42 ft | |
| Other | Workshop | 48.42 ft x 33.42 ft |
| Office | 17.42 ft x 10 ft | |
| Two Piece Bath | 6 ft x 4.42 ft |


