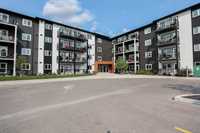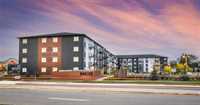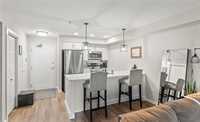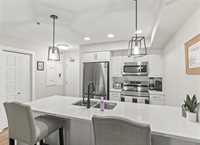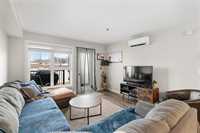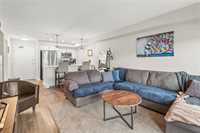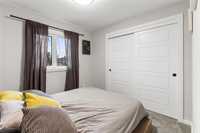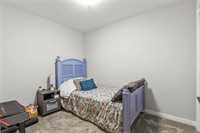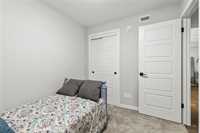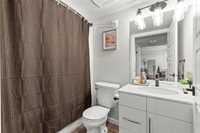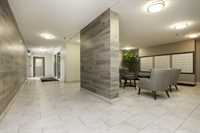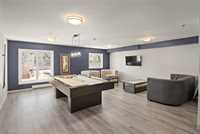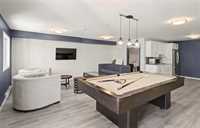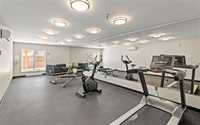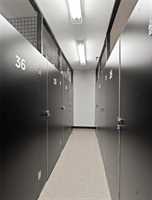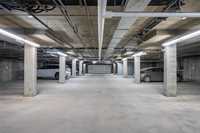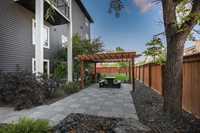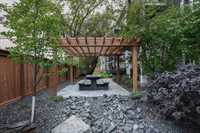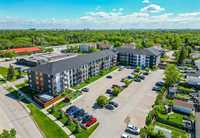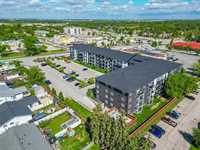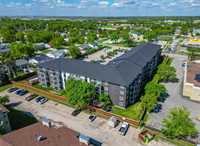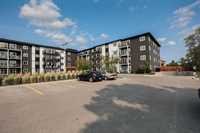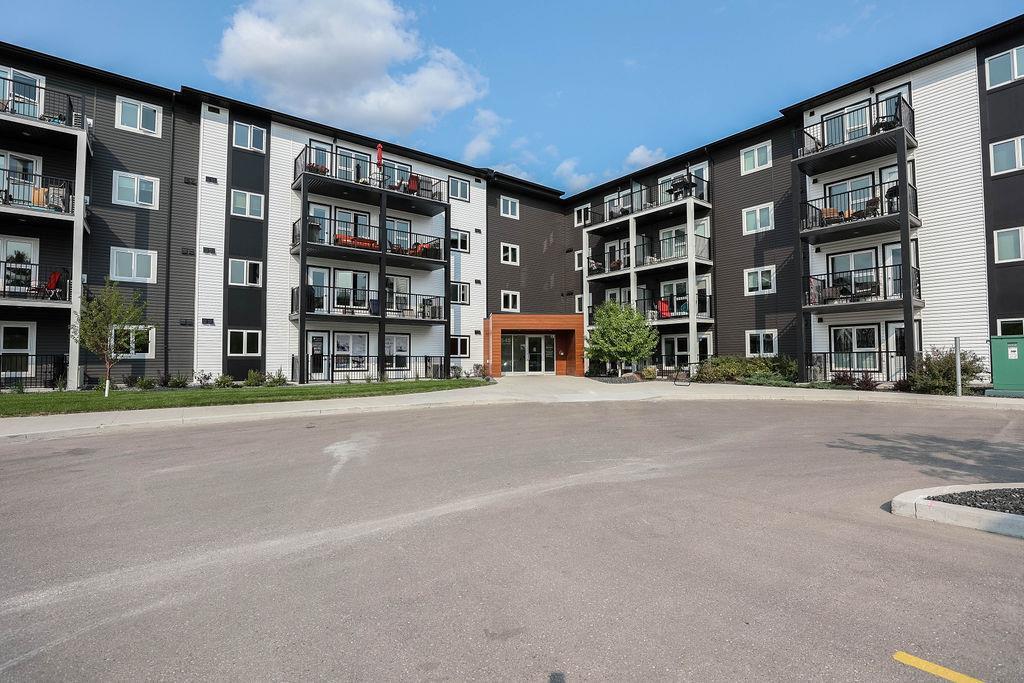
Offers as received. Meticulously maintained 2 bdrm 1 bthrm main floor unit with 2 parking stalls 1 indoor, 1 outdoor, convenient insuite laundry and balcony w/gate leading to greenspace. Step inside to open concept main living area, LVP flooring throughout, and south facing patio doors letting in an abundance of natural light. Eat in kitchen offers quartz counters, soft close cabinets, island w/seating for 4, pot lighting and all SS appliances included. large living room with access to your 12x6 patio perfect for summer bbqs, morning coffee or after work beverage. 2 spacious bdrms with ample closet space, 4 pc bathroom with large vanity and 1 pc acrylic tub surround. Addtional feature: Gym, social room with pool table, 2 parking stalls, storage locker, pet friendly and so much more.
- Bathrooms 1
- Bathrooms (Full) 1
- Bedrooms 2
- Building Type One Level
- Built In 2021
- Condo Fee $356.11 Monthly
- Exterior Stucco, Vinyl
- Floor Space 701 sqft
- Gross Taxes $2,145.56
- Neighbourhood Charleswood
- Property Type Condominium, Apartment
- Rental Equipment None
- School Division Pembina Trails (WPG 7)
- Tax Year 24
- Total Parking Spaces 2
- Amenities
- Elevator
- Fitness workout facility
- Accessibility Access
- In-Suite Laundry
- Visitor Parking
- Party Room
- Professional Management
- Security Entry
- Condo Fee Includes
- Contribution to Reserve Fund
- Insurance-Common Area
- Landscaping/Snow Removal
- Management
- Parking
- Recreation Facility
- Water
- Features
- Air conditioning wall unit
- Balcony - One
- Laundry - Main Floor
- Main floor full bathroom
- Microwave built in
- Main Floor Unit
- No Smoking Home
- Smoke Detectors
- Pet Friendly
- Goods Included
- Blinds
- Dryer
- Dishwasher
- Refrigerator
- Garage door opener
- Microwave
- Stove
- Window Coverings
- Washer
- Parking Type
- Common garage
- Garage door opener
- Single Indoor
- Outdoor Stall
- Underground
- Site Influences
- Accessibility Access
- Landscape
- Landscaped patio
- Paved Street
- Playground Nearby
- Shopping Nearby
- Public Transportation
Rooms
| Level | Type | Dimensions |
|---|---|---|
| Main | Eat-In Kitchen | 8.5 ft x 12.2 ft |
| Living Room | 14.4 ft x 12.3 ft | |
| Primary Bedroom | 12.7 ft x 9.6 ft | |
| Bedroom | 7.9 ft x 9.9 ft | |
| Four Piece Bath | 7.7 ft x 5.1 ft |


