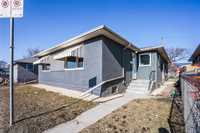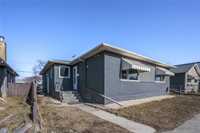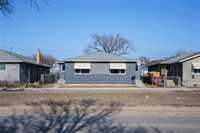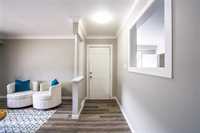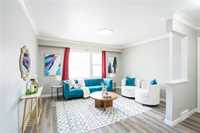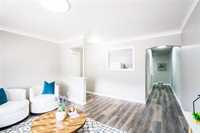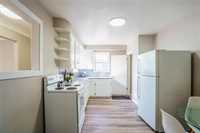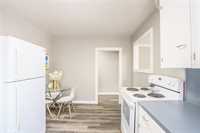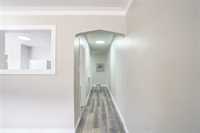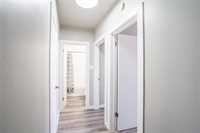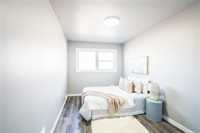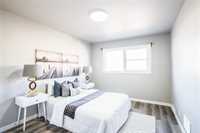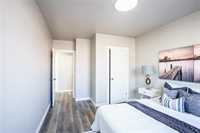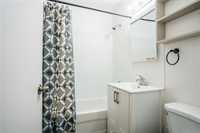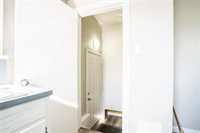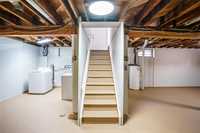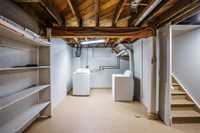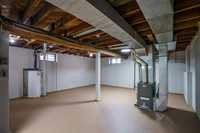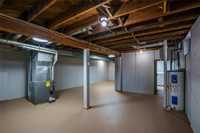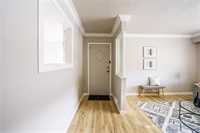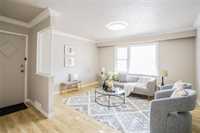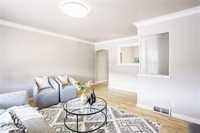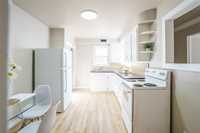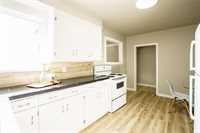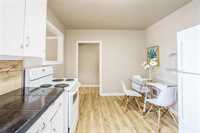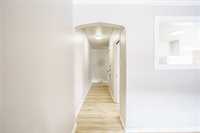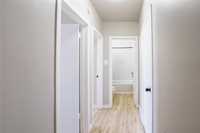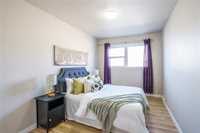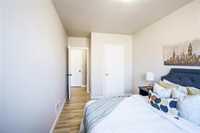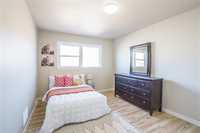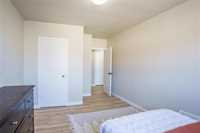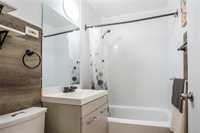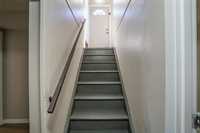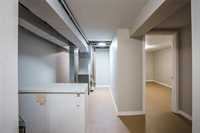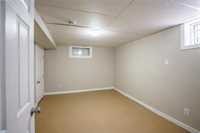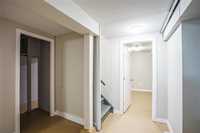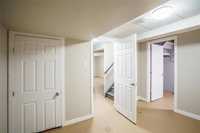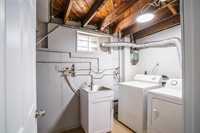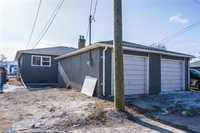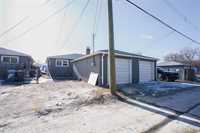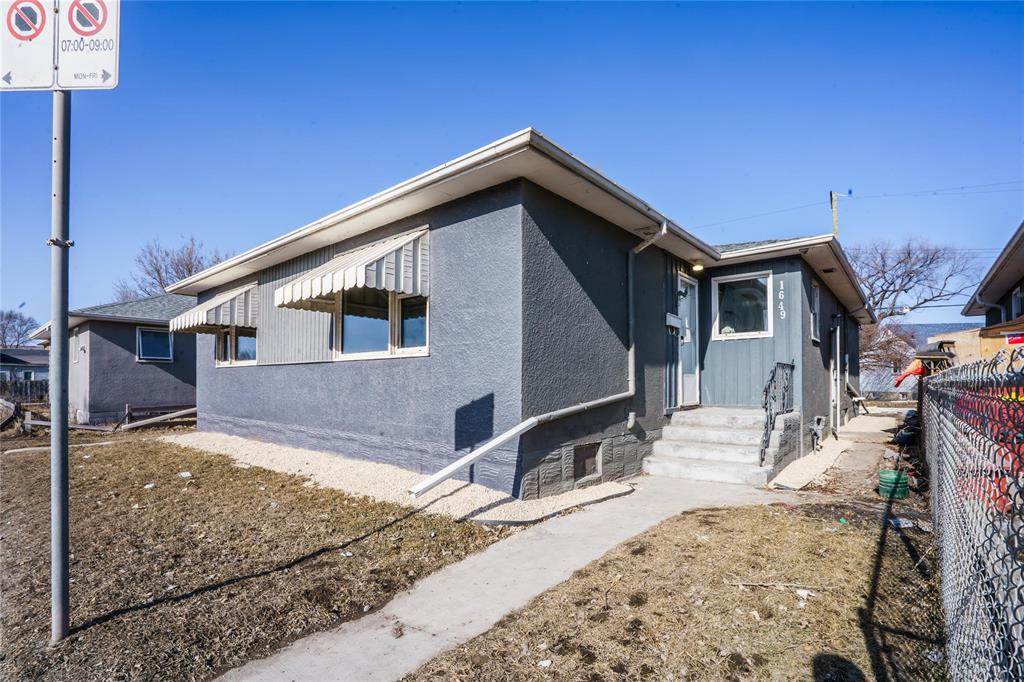
Offers as received. Calling All Investors or Homebuyers! Welcome to 1651-1649 Notre Dame, an incredible side by side duplex opportunity! Don't miss out on this updated and meticulously maintained bungalow side by side style duplex. Offering two mirror-image suites, each featuring a clean, eat-in kitchen, a spacious living room, and two generously sized bedrooms, recently updated bathroom, brand new flooring, and fresh paint throughout add to the appeal. this property checks all the boxes! This home is packed with modern upgrades, including two high-efficiency furnaces, two newer hot water tanks, and two large basements with excellent ceiling height — ideal for future development. One basement is partially finished with two versatile flex rooms and a full laundry area. Plus, there's a double detached garage, perfect for additional storage or parking. Whether you're a savvy investor looking to grow your portfolio or a homeowner wanting to live in one suite and rent out the other to help offset your costs, this is the perfect opportunity! Don’t wait — book your private showing today before it’s gone. This gem won’t last long!
- Basement Development Partially Finished
- Bathrooms 2
- Bathrooms (Full) 2
- Bedrooms 5
- Building Type Bungalow
- Built In 1958
- Depth 99.00 ft
- Exterior Stucco, Wood Siding
- Floor Space 1832 sqft
- Frontage 50.00 ft
- Gross Taxes $3,916.77
- Neighbourhood Weston
- Property Type Residential, Duplex
- Remodelled Bathroom, Flooring, Furnace, Other remarks
- Rental Equipment None
- Tax Year 24
- Total Parking Spaces 4
- Features
- High-Efficiency Furnace
- Main floor full bathroom
- No Smoking Home
- Goods Included
- Dryers - Two
- Fridges - Two
- Freezer
- Stoves - Two
- Washers - Two
- Parking Type
- Double Detached
- Parking Pad
- Rear Drive Access
- Site Influences
- Landscape
- Paved Street
- Shopping Nearby
- Public Transportation
Rooms
| Level | Type | Dimensions |
|---|---|---|
| Main | Eat-In Kitchen | 15 ft x 9.68 ft |
| Eat-In Kitchen | 15 ft x 9.68 ft | |
| Living Room | 15 ft x 14 ft | |
| Living Room | 15 ft x 14 ft | |
| Primary Bedroom | 12 ft x 10.17 ft | |
| Primary Bedroom | 12 ft x 10.17 ft | |
| Bedroom | 13.33 ft x 8.5 ft | |
| Bedroom | 13.33 ft x 8.5 ft | |
| Four Piece Bath | - | |
| Four Piece Bath | - | |
| Lower | Bedroom | 13.17 ft x 10 ft |
| Other | 11.08 ft x 8.83 ft |



