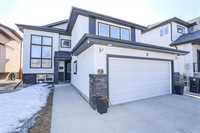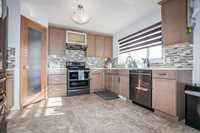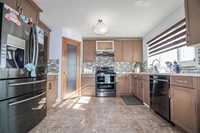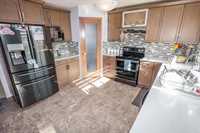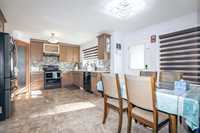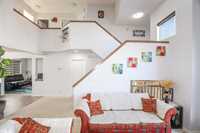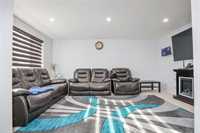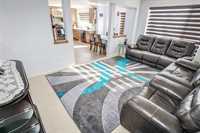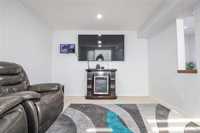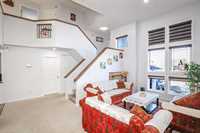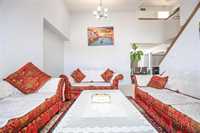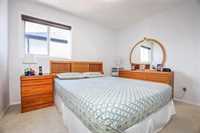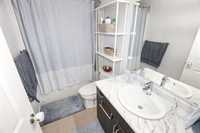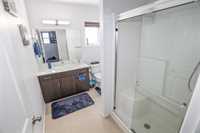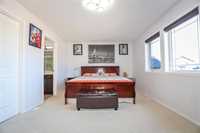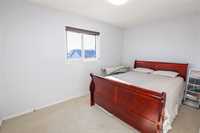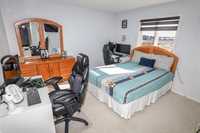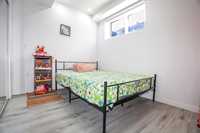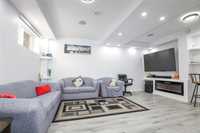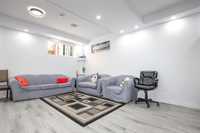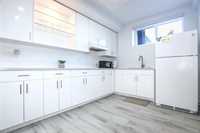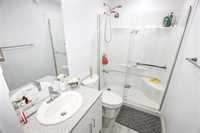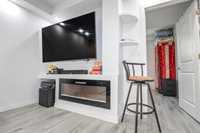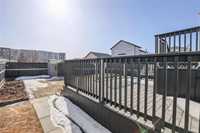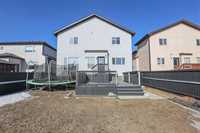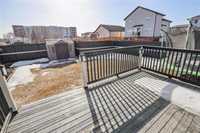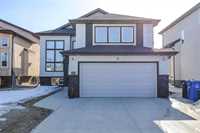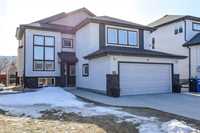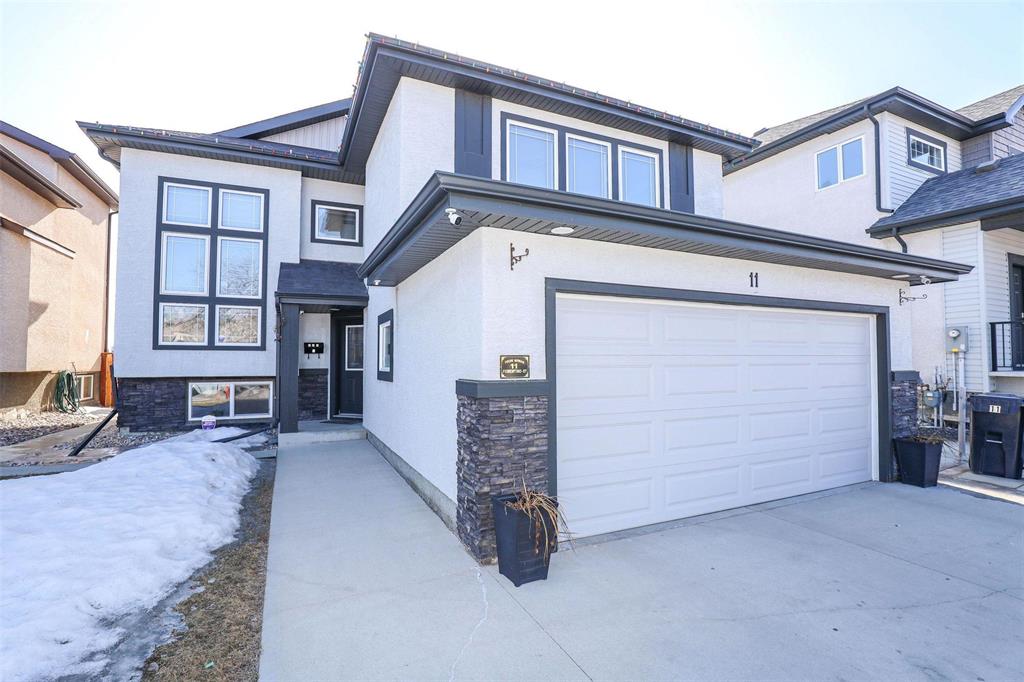
Welcome to Award Winning MANCHESTER Floor plan with 2125sqft Living area +Fully finished basement offers 6 Bedrooms,4 Full bathrooms,The 6 bedrooms and 4 full bathrooms,Living Room+Guest room,Double Dinning Area,and upgraded eat-in kitchen.Fully Finished Basement(with 2 Bedrooms+Recroom with entertainment unit,full bath and Bar).Finished backyard with a huge deck and plenty of space for house parties. Double Garage with Power Plug and Natural gas line for barbeque.House comes with all appliances and Central A/C.
- Basement Development Fully Finished
- Bathrooms 4
- Bathrooms (Full) 4
- Bedrooms 6
- Building Type Two Storey
- Built In 2017
- Depth 128.00 ft
- Exterior Stucco
- Fireplace Tile Facing
- Fireplace Fuel Electric
- Floor Space 2125 sqft
- Frontage 44.00 ft
- Gross Taxes $5,931.16
- Neighbourhood Starlite Village
- Property Type Residential, Single Family Detached
- Rental Equipment None
- Tax Year 2024
- Features
- Air Conditioning-Central
- Bar wet
- Central Exhaust
- High-Efficiency Furnace
- Heat recovery ventilator
- Main floor full bathroom
- Sump Pump
- Goods Included
- Blinds
- Dryer
- Dishwasher
- Refrigerator
- Garage door opener
- Garage door opener remote(s)
- Stove
- Washer
- Parking Type
- Double Attached
- Site Influences
- Fenced
- No Back Lane
- Other/remarks
- Public Transportation
Rooms
| Level | Type | Dimensions |
|---|---|---|
| Upper | Primary Bedroom | 18.7 ft x 13.8 ft |
| Bedroom | 12.8 ft x 9 ft | |
| Bedroom | 12.5 ft x 12.2 ft | |
| Bedroom | 12 ft x 11 ft | |
| Three Piece Ensuite Bath | - | |
| Four Piece Bath | - | |
| Main | Family Room | 15 ft x 11.5 ft |
| Dining Room | 11.5 ft x 8.2 ft | |
| Living Room | 12 ft x 11.5 ft | |
| Bedroom | 11.7 ft x 10 ft | |
| Four Piece Bath | - | |
| Eat-In Kitchen | 17.1 ft x 12.2 ft | |
| Basement | Bedroom | 12.2 ft x 12 ft |
| Other | 9 ft x 8 ft | |
| Four Piece Bath | - | |
| Recreation Room | 18 ft x 15.1 ft |


