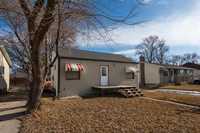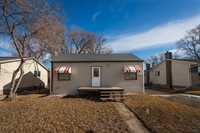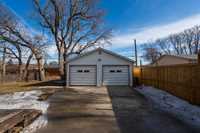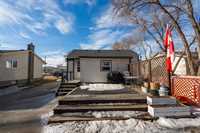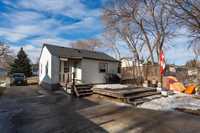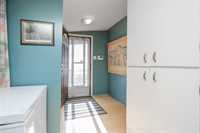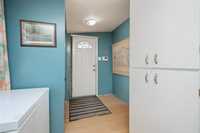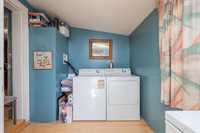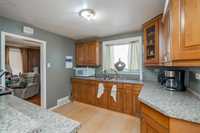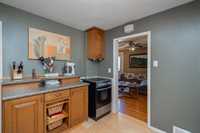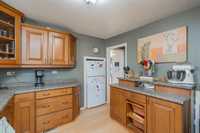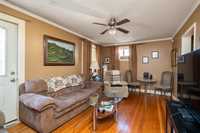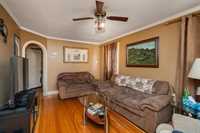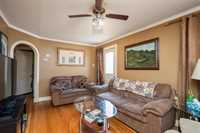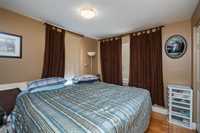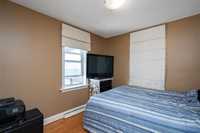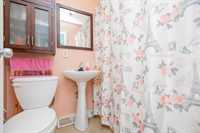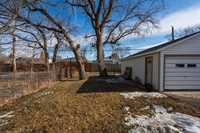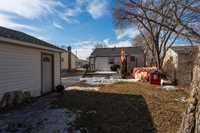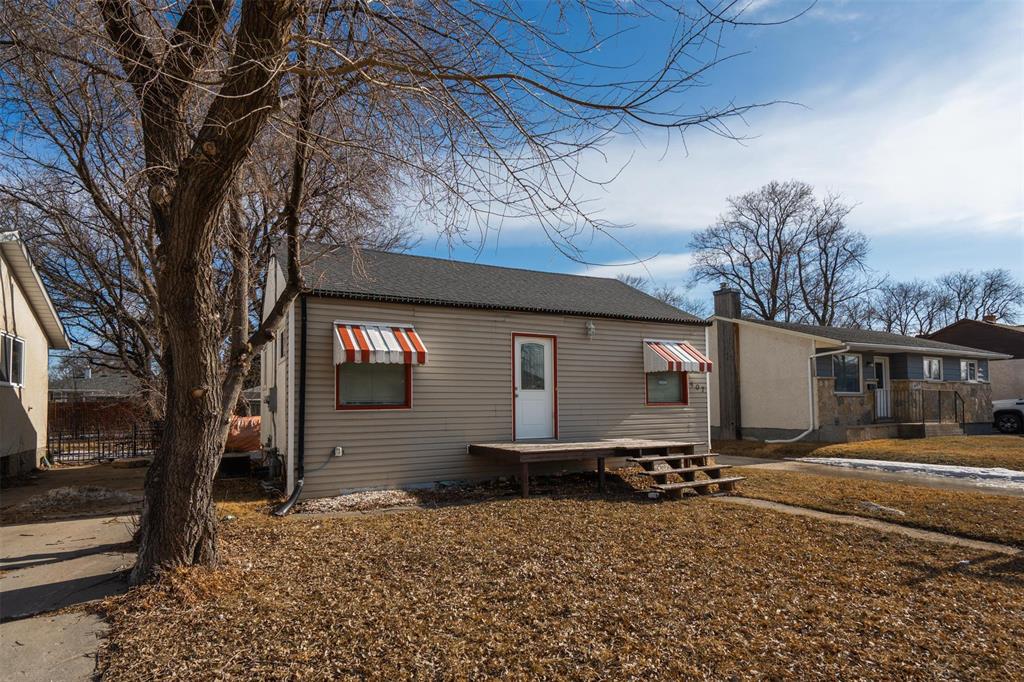
Showings start now and offers reviewed as received...Charming 820 sq. ft. home featuring 2 bedrooms, 1 bathroom, and a bright, functional layout. This well-maintained home boasts a spacious living area, main-floor laundry, and a relaxing jetted tub (never used by the tenant). Enjoy outdoor living on the large deck overlooking a private yard. The unfinished basement offers potential for future development. A double detached garage (20' x 30', built in 2010) provides ample storage and parking. Additional highlights include a 200-amp panel and a high-efficiency furnace (installed in 2013). A great opportunity in a desirable location!
- Basement Development Unfinished
- Bathrooms 1
- Bathrooms (Full) 1
- Bedrooms 2
- Building Type Bungalow
- Built In 1940
- Exterior Stucco, Vinyl
- Floor Space 820 sqft
- Gross Taxes $2,275.79
- Neighbourhood R14
- Property Type Residential, Single Family Detached
- Rental Equipment None
- School Division Lord Selkirk
- Tax Year 2024
- Total Parking Spaces 6
- Features
- Air Conditioning-Central
- Deck
- Laundry - Main Floor
- Workshop
- Goods Included
- Blinds
- Dryer
- Refrigerator
- Garage door opener
- Garage door opener remote(s)
- Stove
- Washer
- Parking Type
- Double Detached
- Site Influences
- Flat Site
- Back Lane
- Paved Street
- Private Yard
- Shopping Nearby
- Public Transportation
- Treed Lot
Rooms
| Level | Type | Dimensions |
|---|---|---|
| Main | Kitchen | 10.25 ft x 10.08 ft |
| Living Room | 17.33 ft x 10.25 ft | |
| Primary Bedroom | 11.17 ft x 9.17 ft | |
| Bedroom | 9.75 ft x 9.17 ft | |
| Mudroom | 9.33 ft x 7.5 ft | |
| Four Piece Bath | - |


