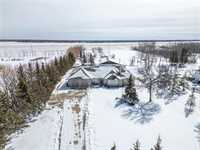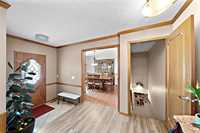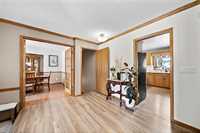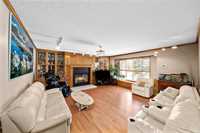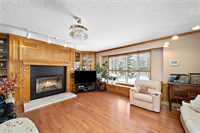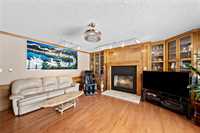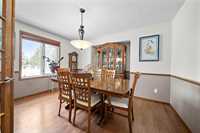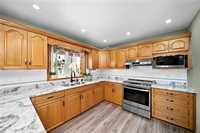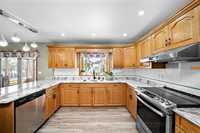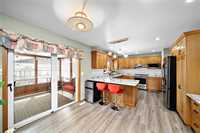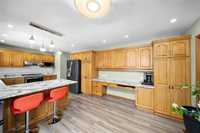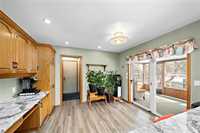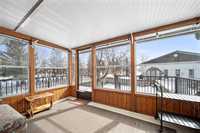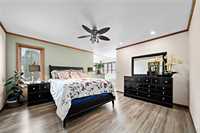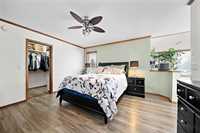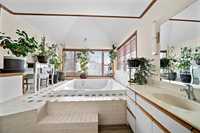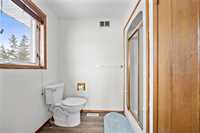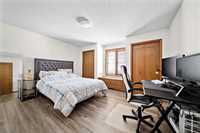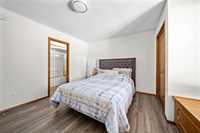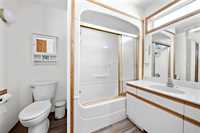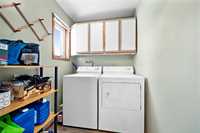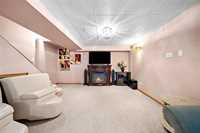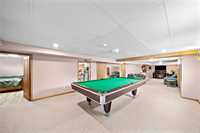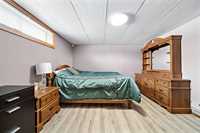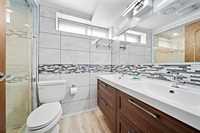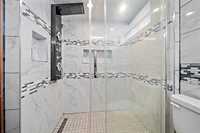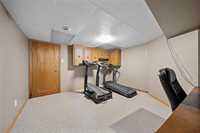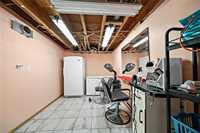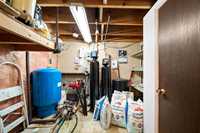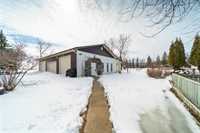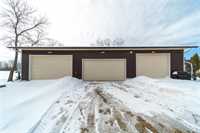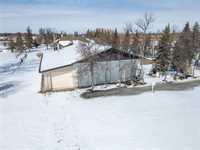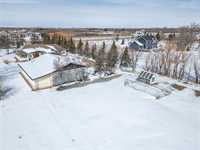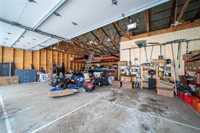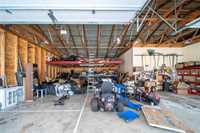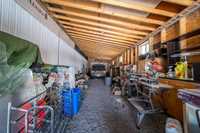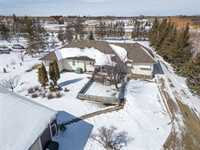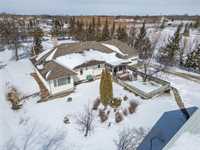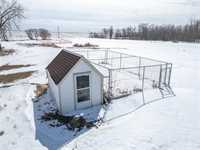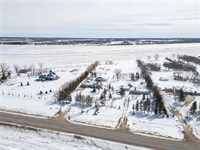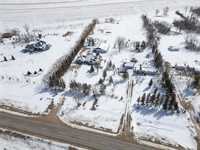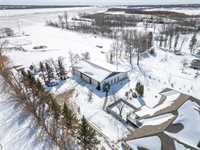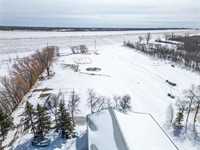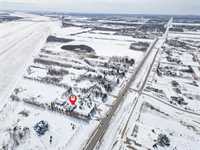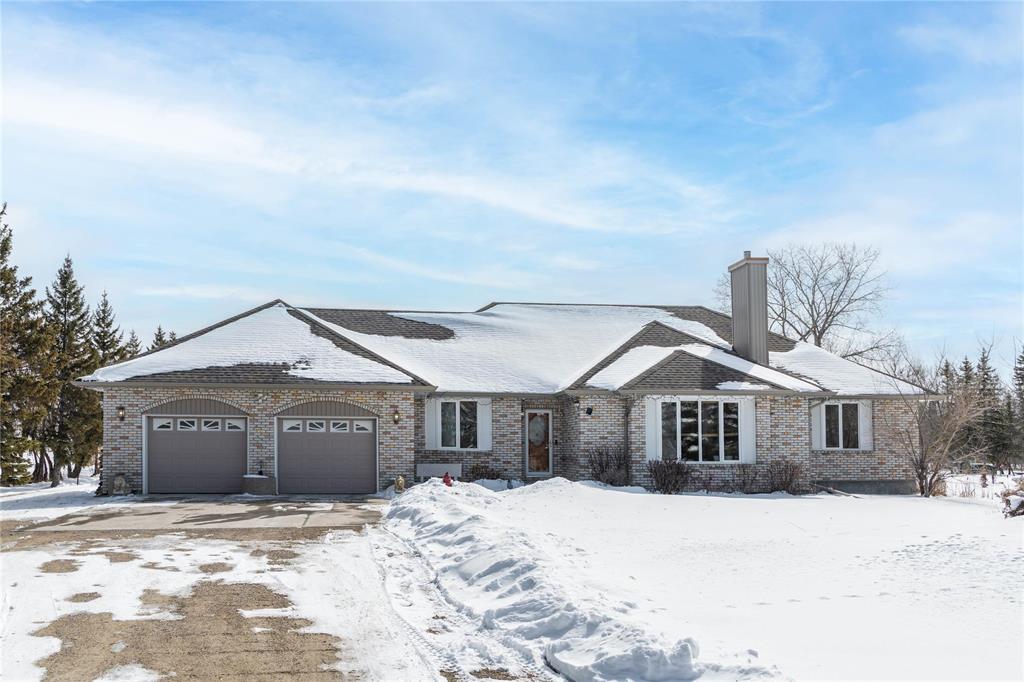
s/s now - offers reviewed as received. Welcome to 3841 Bird's Hill Road in East St Paul. This stunning 1920sf bungalow is nestled on a generous 1.98 acre lot with plenty of room for outdoor activities, gardening or simply soaking up the serenity of your surroundings. The main floor has 2BRS and 1 full bathroom, with a private jet tub in the primary bathroom and walk in closet. Entertain guests in the formal dining room with beautiful French doors and a gorgeous living room with electric fireplace for cozy evening chats with the family. The bright and sunny eat in kitchen has plenty of cupboard and counter space, updated quartz counter tops, new s/s fridge and stove (2024), and through the patio doors, enjoy your morning coffee in your 3 season sun room. The massive fully finished basement has tons of storage, a den or office, a flex room another bedroom and renovated full bathroom. Take a short walk behind the home where you will find a large detached triple garage and workshop (36' X60') - need space for your tractors, farm equipment, ATV or boat; this is it! This property is a rare gem, combining spacious living, excellent features and a prime location; just minutes away from the perimeter.
- Basement Development Fully Finished
- Bathrooms 3
- Bathrooms (Full) 3
- Bedrooms 3
- Building Type Bungalow
- Exterior Brick, Stucco
- Fireplace Glass Door
- Fireplace Fuel Electric
- Floor Space 1920 sqft
- Gross Taxes $5,708.99
- Land Size 1.98 acres
- Neighbourhood East St Paul
- Property Type Residential, Single Family Detached
- Remodelled Bathroom
- Rental Equipment None
- School Division River East Transcona (WPG 72)
- Tax Year 24
- Features
- Air Conditioning-Central
- Deck
- Greenhouse
- Jetted Tub
- Laundry - Main Floor
- Sprinkler System-Underground
- Sunroom
- Workshop
- Goods Included
- Alarm system
- Blinds
- Dryer
- Dishwasher
- Refrigerator
- Garage door opener
- Garage door opener remote(s)
- Microwave
- See remarks
- Stove
- Vacuum built-in
- Window Coverings
- Washer
- Water Softener
- Parking Type
- Double Attached
- Triple Detached
- Front Drive Access
- Oversized
- Other remarks
- Workshop
- Site Influences
- Country Residence
- Golf Nearby
- No Through Road
- Private Setting
- Private Yard
Rooms
| Level | Type | Dimensions |
|---|---|---|
| Main | Four Piece Bath | - |
| Bedroom | 14.1 ft x 10.7 ft | |
| Primary Bedroom | 13.6 ft x 13.3 ft | |
| Living Room | 18.5 ft x 17.8 ft | |
| Eat-In Kitchen | 21.7 ft x 11.8 ft | |
| Dining Room | 13.1 ft x 10.2 ft | |
| Sunroom | 12.5 ft x 8.5 ft | |
| Laundry Room | - | |
| Four Piece Ensuite Bath | - | |
| Basement | Bedroom | 11.4 ft x 13.1 ft |
| Recreation Room | 47.5 ft x 14.1 ft | |
| Storage Room | 10.5 ft x 12.8 ft | |
| Den | 12.5 ft x 13.4 ft | |
| Other | 7.8 ft x 13.4 ft | |
| Three Piece Bath | - |



