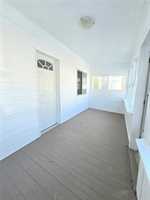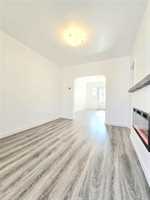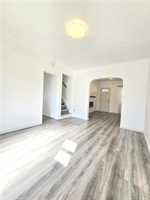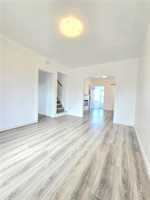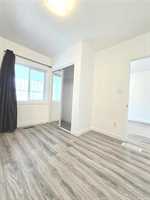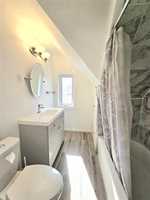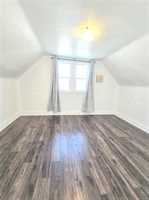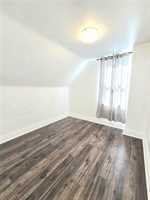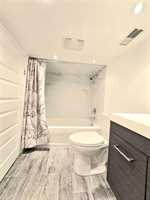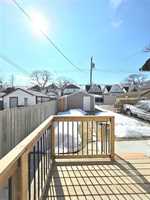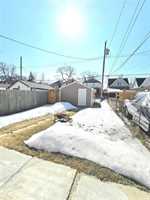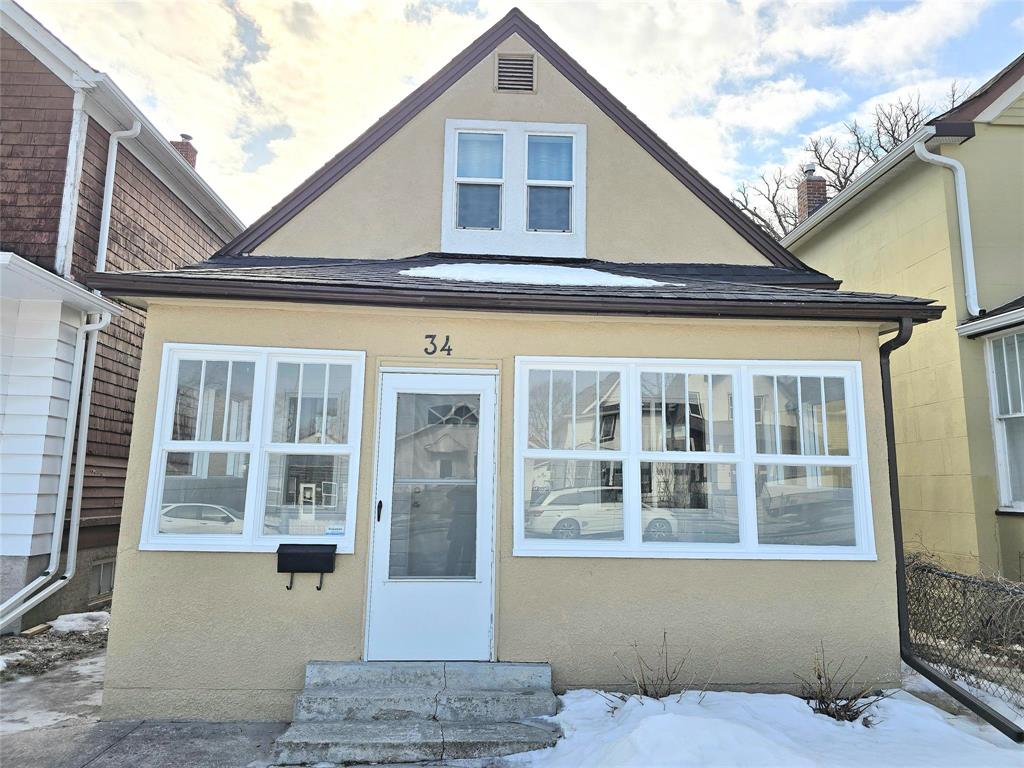
SS Now. Welcome to this cozy 3 bedroom 2 bath home nestled in a quiet section of Scotia Heights. This is a great starter home that has been recently refreshed with some paint and floors, all you have to do is move in and enjoy the home and awesome neighborhood. Slightly oversized detached garage offers ample space to store your vehicle and tools. Home is in close proximity to Luxton School and Community Center, grocery stores, BMO Banking, A&W, parks and many other amenities. Don't let this Gem get away, contact your realtor today to schedule your private viewing.
- Basement Development Partially Finished
- Bathrooms 2
- Bathrooms (Full) 2
- Bedrooms 3
- Building Type One and a Half
- Built In 1911
- Depth 120.00 ft
- Exterior Stucco, Vinyl
- Fireplace Insert
- Fireplace Fuel Electric
- Floor Space 870 sqft
- Frontage 25.00 ft
- Gross Taxes $2,339.10
- Neighbourhood Scotia Heights
- Property Type Residential, Single Family Detached
- Rental Equipment None
- School Division Winnipeg (WPG 1)
- Tax Year 2024
- Total Parking Spaces 1
- Features
- Air Conditioning-Central
- Goods Included
- Dryer
- Dishwasher
- Refrigerator
- Garage door opener
- Garage door opener remote(s)
- Stove
- Window Coverings
- Washer
- Parking Type
- Single Detached
- Site Influences
- Fenced
- Private Yard
Rooms
| Level | Type | Dimensions |
|---|---|---|
| Upper | Four Piece Bath | 7.93 ft x 6.83 ft |
| Bedroom | 9.36 ft x 10.47 ft | |
| Bedroom | 10.77 ft x 14.29 ft | |
| Basement | Four Piece Bath | 9.53 ft x 5.02 ft |
| Main | Bedroom | 9.03 ft x 10.91 ft |
| Living Room | 10.89 ft x 9.33 ft | |
| Dining Room | 13.88 ft x 10.2 ft | |
| Porch | 6.38 ft x 17.23 ft | |
| Kitchen | 10.43 ft x 8.23 ft |



