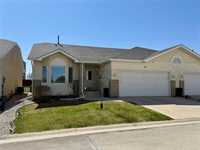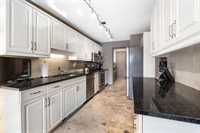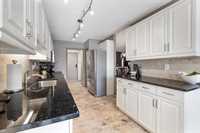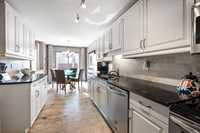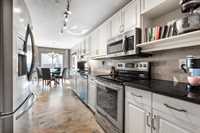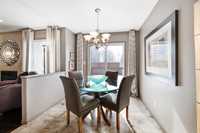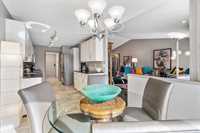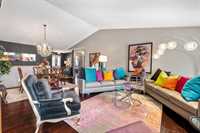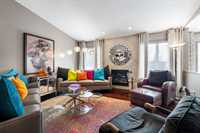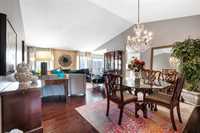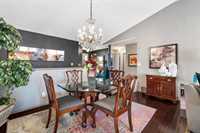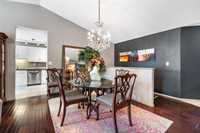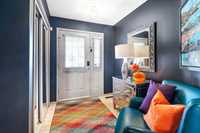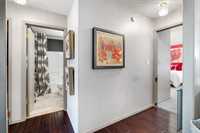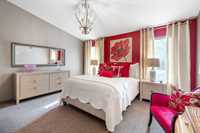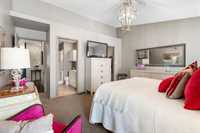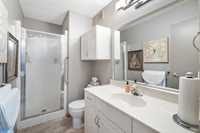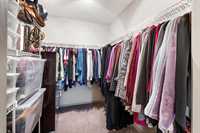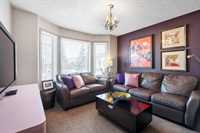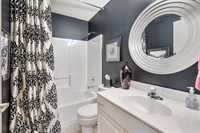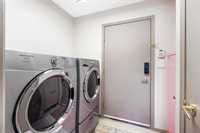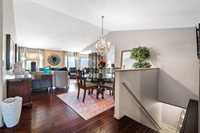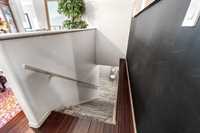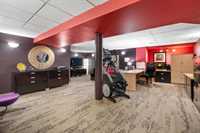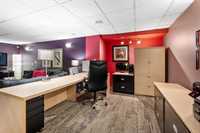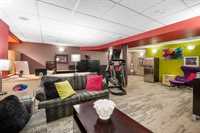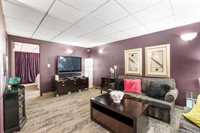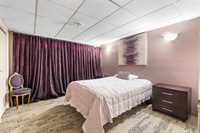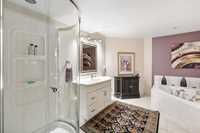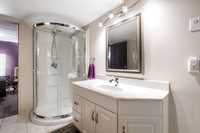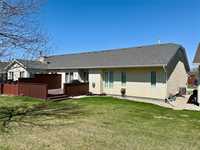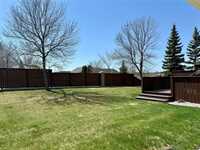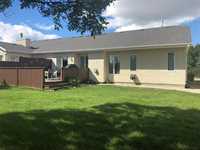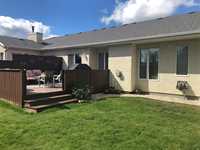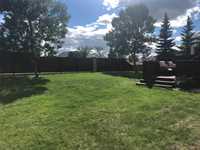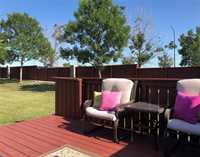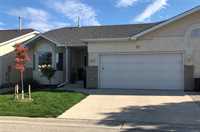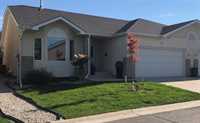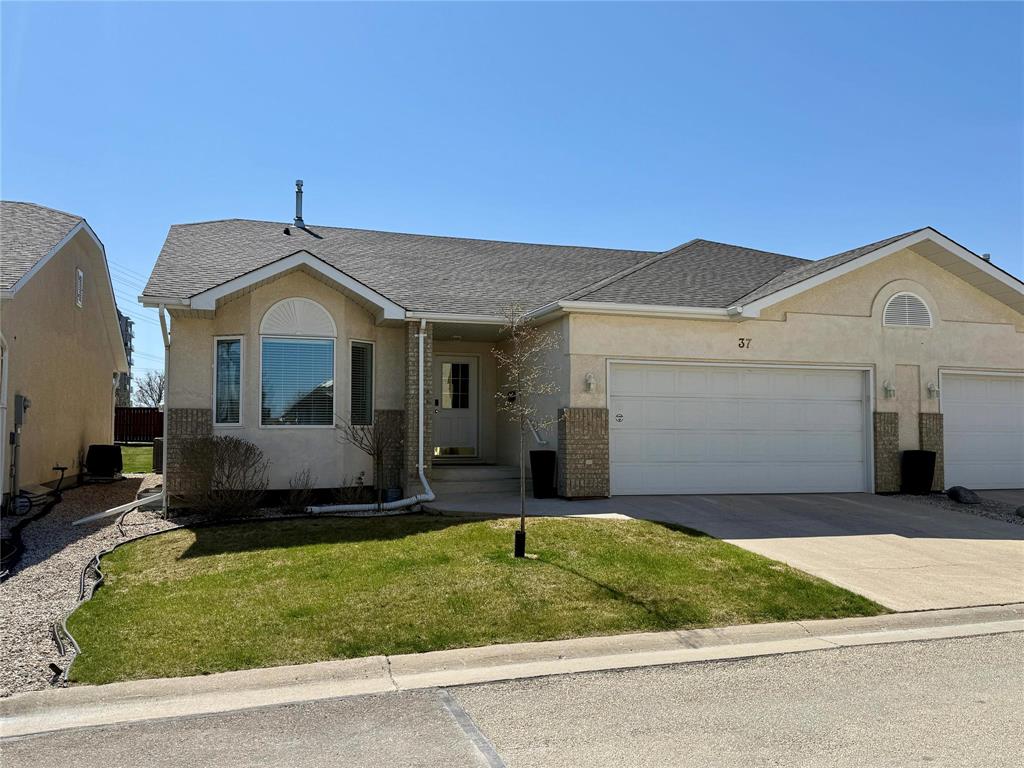
Seldom available, spectacular bungalow condo in prime Richmond West location. One of the nicest homes ever offered for sale in the development, this beautifully updated 1400sf condo is perfect for those who want a more simplified home ownership experience. The open main floor layout starts in the spacious foyer, then leads to the large, bright LR & DR that features wonderful vaulted ceilings & cozy gas fireplace, w/travertine tile surround. The modern KT has granite counters w/lge undermount sink, travertine tile backsplash, stainless appliances and an abundance of cabinets & counter space. Off the KT, there is a cozy eating area, w/patio drs that lead to large south facing rear yard & deck. The spacious PBR, also w/vaulted ceiling, has roomy WIC & full ensuite. A second BR (or den), full bath & laundry complete the main floor layout. The bright, spacious bsmt is finished with a large rec room, BR & third full bath. (Bsmt BR wdw size does not meet current fire & building codes.) Updates include shingles (2017), HE furnace (2022), A/C & HRV (2019). Come enjoy the carefree condo lifestyle you want, while still maintaining that residential feel you love!
- Basement Development Fully Finished
- Bathrooms 3
- Bathrooms (Full) 3
- Bedrooms 3
- Building Type Bungalow
- Built In 2001
- Condo Fee $265.00 Monthly
- Exterior Brick, Stucco
- Fireplace Tile Facing
- Fireplace Fuel Gas
- Floor Space 1400 sqft
- Gross Taxes $4,340.00
- Neighbourhood Richmond West
- Property Type Condominium, Single Family Attached
- Remodelled Flooring, Furnace, Other remarks, Roof Coverings
- Rental Equipment None
- Tax Year 2024
- Amenities
- In-Suite Laundry
- Visitor Parking
- Professional Management
- Condo Fee Includes
- Contribution to Reserve Fund
- Insurance-Common Area
- Landscaping/Snow Removal
- Management
- Parking
- Features
- Air Conditioning-Central
- Deck
- High-Efficiency Furnace
- Heat recovery ventilator
- Jetted Tub
- Laundry - Main Floor
- Microwave built in
- Sump Pump
- Goods Included
- Blinds
- Dryer
- Dishwasher
- Refrigerator
- Garage door opener
- Garage door opener remote(s)
- Microwave
- Stove
- Window Coverings
- Washer
- Parking Type
- Double Attached
- Site Influences
- Fenced
- Landscaped deck
- No Back Lane
- No Through Road
- Paved Street
- Public Transportation
Rooms
| Level | Type | Dimensions |
|---|---|---|
| Main | Kitchen | 13.75 ft x 8.25 ft |
| Eat-In Kitchen | 10.33 ft x 8.17 ft | |
| Great Room | 15.17 ft x 15.17 ft | |
| Dining Room | 12 ft x 8 ft | |
| Primary Bedroom | 14.75 ft x 13 ft | |
| Bedroom | 11.5 ft x 10.42 ft | |
| Three Piece Ensuite Bath | - | |
| Four Piece Bath | - | |
| Laundry Room | - | |
| Basement | Recreation Room | 25.83 ft x 22.75 ft |
| Bedroom | 11.17 ft x 11.92 ft | |
| Four Piece Bath | - |


