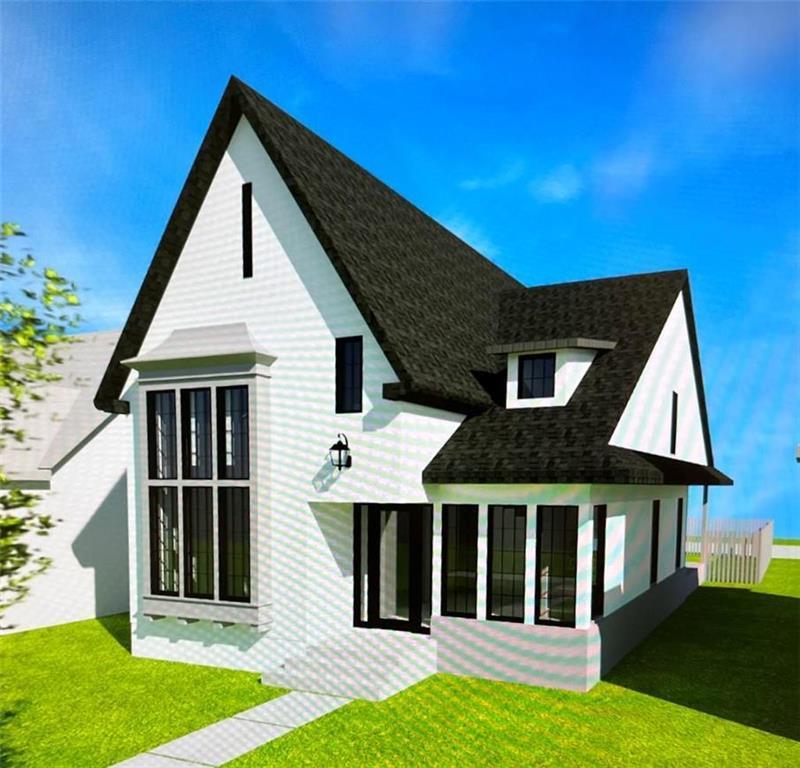
Create your dream home with ease! Let the experts at AspenGrove Developments help design and build the perfect home for you. This 50 x 130 lot offers the flexibility to build a bungalow for easy living or a two-story home to accommodate your growing family. From the first consultation to handing you the keys, we’ll be by your side every step of the way. Partnering with AspenGrove ensures a smooth and enjoyable homebuilding experience. Contact today for more information!
- Basement Development Fully Finished
- Bathrooms 4
- Bathrooms (Full) 3
- Bathrooms (Partial) 1
- Bedrooms 4
- Building Type Bungalow
- Built In 2025
- Depth 130.00 ft
- Exterior Brick & Siding, Composite, Stucco
- Fireplace Brick Facing
- Floor Space 2000 sqft
- Frontage 50.00 ft
- Gross Taxes $5,951.25
- Neighbourhood Crescentwood
- Property Type Residential, Single Family Detached
- Rental Equipment None
- School Division Winnipeg (WPG 1)
- Tax Year 24
- Parking Type
- Double Attached
- Site Influences
- Paved Lane
- Paved Street
- Public Transportation
Rooms
| Level | Type | Dimensions |
|---|---|---|
| Main | Eat-In Kitchen | 15 ft x 11 ft |
| Living Room | 15 ft x 15 ft | |
| Dining Room | 13 ft x 13 ft | |
| Family Room | 29 ft x 15 ft | |
| Two Piece Bath | - | |
| Mudroom | - | |
| Laundry Room | - | |
| Upper | Primary Bedroom | 14 ft x 13 ft |
| Bedroom | 12 ft x 12 ft | |
| Bedroom | 12 ft x 12 ft | |
| Four Piece Ensuite Bath | - | |
| Four Piece Bath | - | |
| Basement | Recreation Room | 10 ft x 14 ft |
| Bedroom | 12 ft x 12 ft | |
| Three Piece Bath | - |

