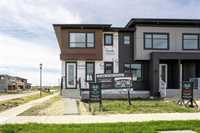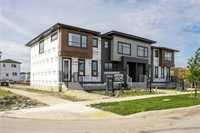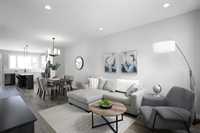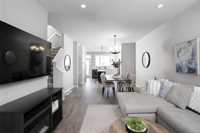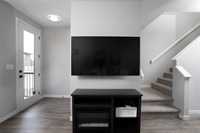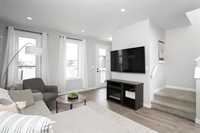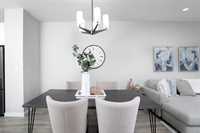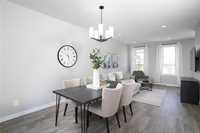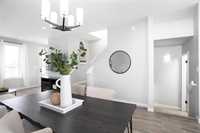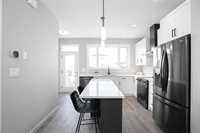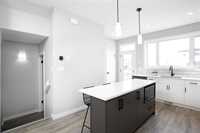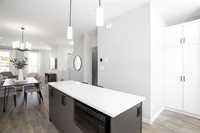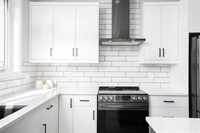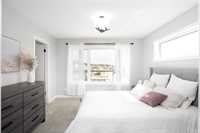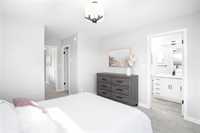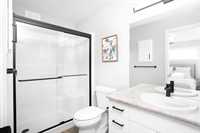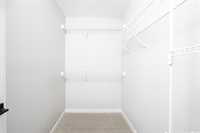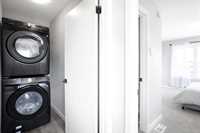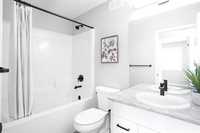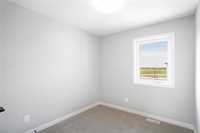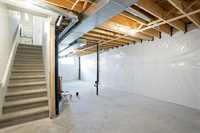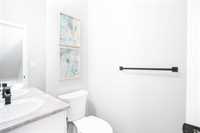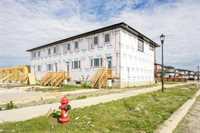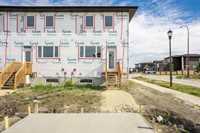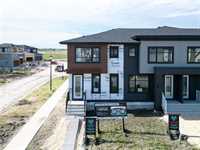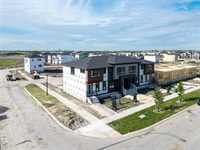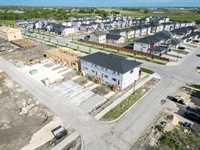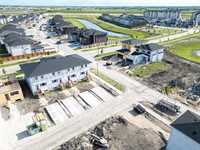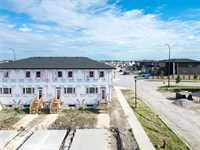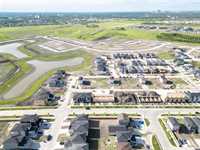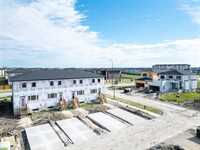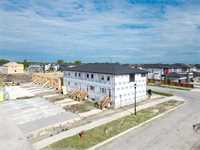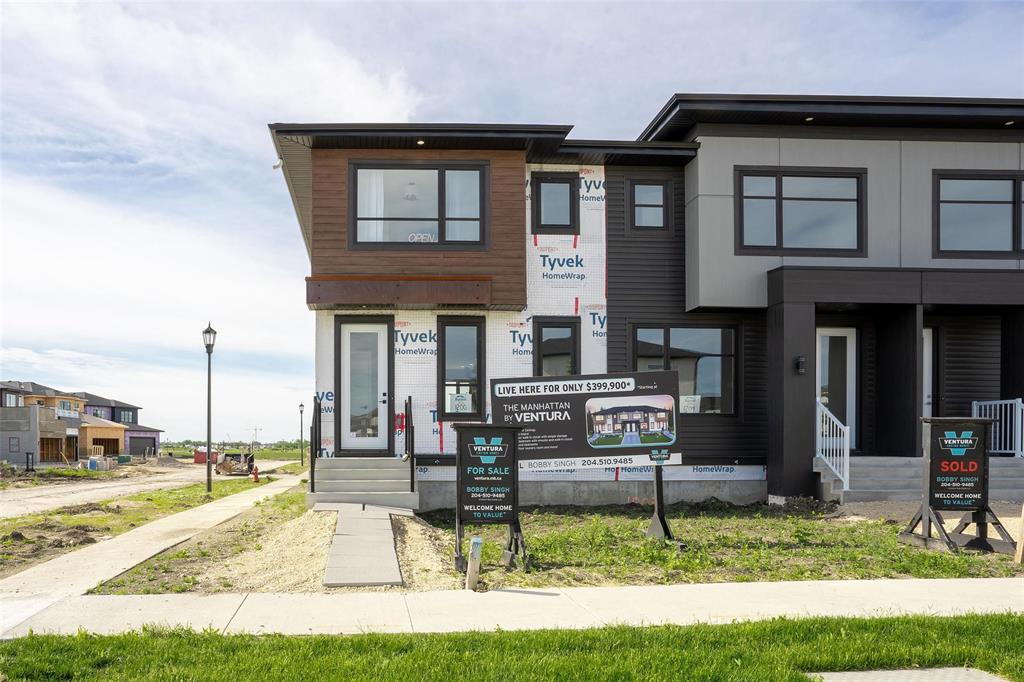
MODERN & AFFORDABLE TOWNHOMES IN HIGHLAND POINTE. GREAT FOR RENTAL OR FIRST TIME HOME BUYERS! Features: Open Concept Layout with huge great room next to the wide-open kitchen and dining area. The 2nd floor fits in 2 bedrooms, a spacious master bedroom with a huge walk-in closet and ensuite, and 2nd-floor laundry. This home has it all! Lots of upgrades include, 9 ft main floor ceiling, A/C, Painted White 3 1/2” baseboards and 2 1/2" casings, LED lighting, Decora light switches, 10 pot lights, Kohler plumbing fixtures & sinks, smooth painted white ceiling, Kitchen includes an island and under-cabinet lighting, soft-close, Chimney style Range hood fan & much more.
- Basement Development Insulated
- Bathrooms 3
- Bathrooms (Full) 2
- Bathrooms (Partial) 1
- Bedrooms 3
- Building Type Two Storey
- Built In 2025
- Exterior Brick, Other-Remarks, Vinyl
- Floor Space 1321 sqft
- Neighbourhood Highland Pointe
- Property Type Residential, Townhouse
- Rental Equipment None
- School Division Seven Oaks (WPG 10)
- Tax Year 2024
- Total Parking Spaces 1
- Features
- Air Conditioning-Central
- Exterior walls, 2x6"
- Heat recovery ventilator
- Laundry - Second Floor
- Smoke Detectors
- Sump Pump
- Parking Type
- No Garage
- Parking Pad
- Site Influences
- Back Lane
- Paved Lane
- Paved Street
Rooms
| Level | Type | Dimensions |
|---|---|---|
| Main | Great Room | 11.83 ft x 10.25 ft |
| Dining Room | 11.83 ft x 13 ft | |
| Kitchen | 10 ft x 13.25 ft | |
| Two Piece Bath | - | |
| Upper | Primary Bedroom | 11.58 ft x 11.75 ft |
| Bedroom | 9.08 ft x 8.33 ft | |
| Bedroom | 9.08 ft x 8.33 ft | |
| Three Piece Ensuite Bath | - | |
| Four Piece Bath | - |


