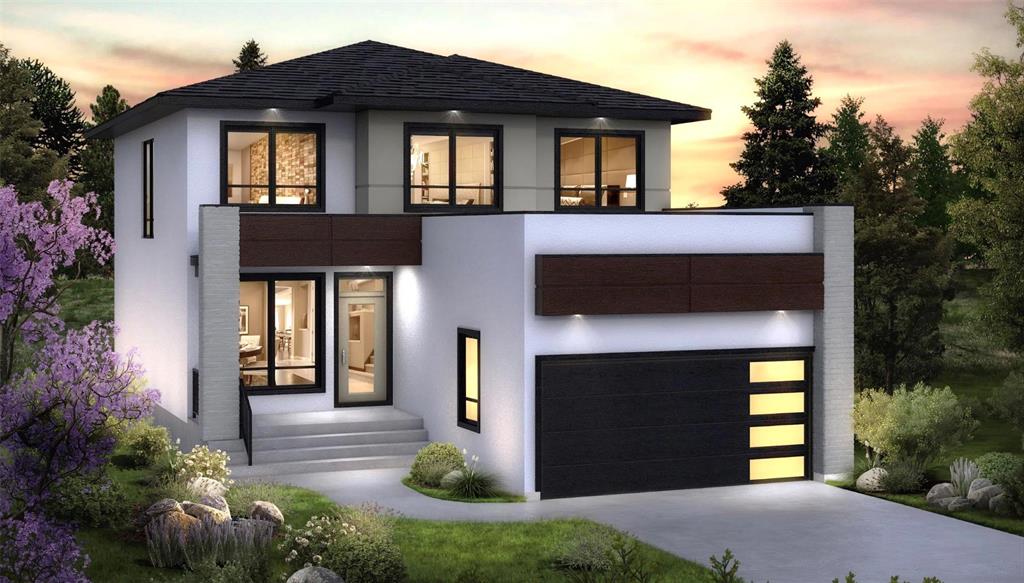
LAKE LOT, WALKOUT BASEMENT WITH DECK, Edgemont B-19 ! This modern, spacious home with Open concept layout, huge kitchen/dining area on the main floor with bedroom and full piece bath and 2nd floor featuring 4 good-sized bedrooms including a large master bedroom with a walk-in closet and ensuite, 2nd floor laundry room and a spacious loft. This home is perfect for any family!. The 2,174 sqft Edgemont plan delivers tremendous living space and Lots of upgrade includes Pile foundation, Driveway, and sidewalk, stone, Delta Wrap, Painted White 3 1/2” baseboards and 2 1/2" casings, Smooth painted white ceilings, Insulated garage door with opener, 9 ft main floor ceiling, 9 ft 2nd floor ceiling, LIMITED TIME PROMOTIONS LUXURY VINYL PLANK FLOORING & QUARTZ KITCHEN COUNTERTOPS & LOTS MORE
- Basement Development Insulated
- Bathrooms 3
- Bathrooms (Full) 3
- Bedrooms 5
- Building Type Two Storey
- Built In 2025
- Exterior Stone, Stucco
- Floor Space 2174 sqft
- Frontage 40.00 ft
- Neighbourhood Highland Pointe
- Property Type Residential, Single Family Detached
- Rental Equipment None
- School Division Seven Oaks (WPG 10)
- Tax Year 2024
- Total Parking Spaces 4
- Features
- Exterior walls, 2x6"
- High-Efficiency Furnace
- Heat recovery ventilator
- Smoke Detectors
- Sump Pump
- Parking Type
- Double Attached
- Front Drive Access
- Garage door opener
- Insulated garage door
- Oversized
- Site Influences
- Lake View
- Shopping Nearby
Rooms
| Level | Type | Dimensions |
|---|---|---|
| Main | Great Room | 16.33 ft x 13.3 ft |
| Dining Room | 14.75 ft x 10.92 ft | |
| Kitchen | 14.67 ft x 8.75 ft | |
| Bedroom | 9 ft x 10.25 ft | |
| Four Piece Bath | - | |
| Living Room | 9 ft x 11.33 ft | |
| Upper | Primary Bedroom | 14.33 ft x 12.5 ft |
| Bedroom | 10.17 ft x 9.97 ft | |
| Bedroom | 10.17 ft x 11.42 ft | |
| Bedroom | 10.2 ft x 9.5 ft | |
| Laundry Room | - | |
| Four Piece Bath | - | |
| Four Piece Ensuite Bath | - | |
| Loft | 9.67 ft x 13.33 ft |

