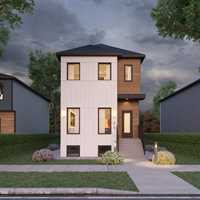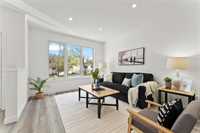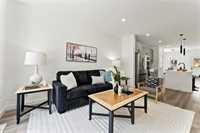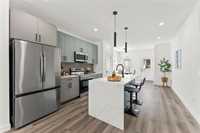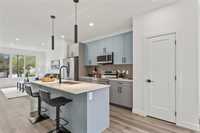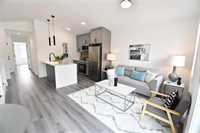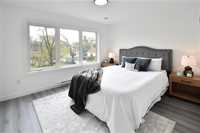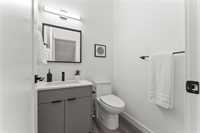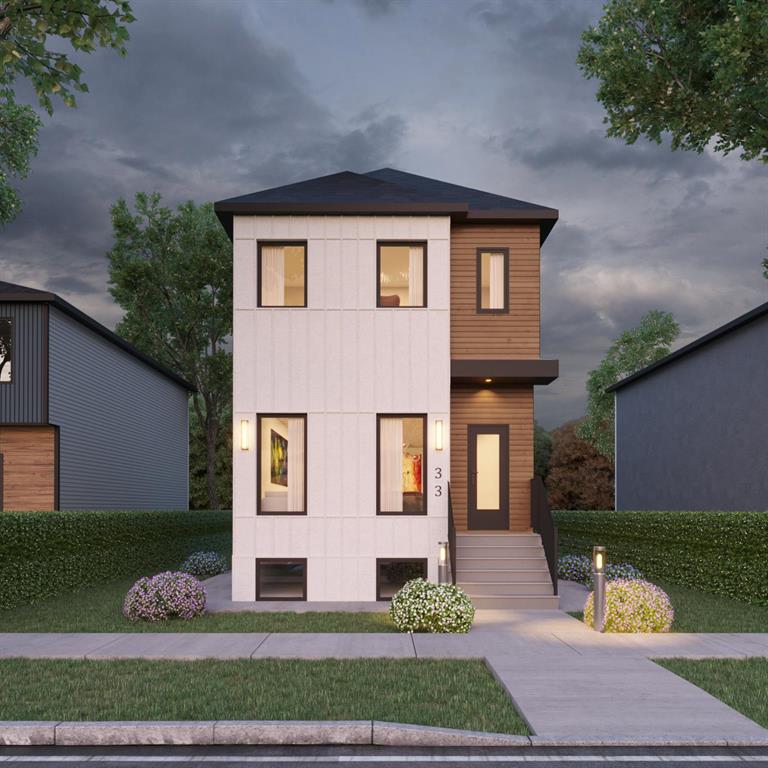
This beautiful two-storey duplex, built by Galaxy Custom Homes, is located on a quiet street in the highly sought-after St. Vital neighbourhood. Thoughtfully designed and finished, it’s ideal for multi-generational living or investment. The main suite offers 1,497 sq ft across the main floor and basement, featuring 9' ceilings, luxury vinyl plank flooring, and an open-concept living space with dining area and a modern eat-in kitchen with custom cabinetry and quartz countertops. A 2-piece bath completes the main floor. Downstairs, the primary bedroom includes a walk-in closet and 4-piece ensuite, along with two more bedrooms, a 3-piece bath, and in-suite laundry. The 740 sq ft upper-level secondary suite features vaulted ceilings, plenty of natural light, an open living area, eat-in kitchen, two bedrooms, a 4-piece bath, and its own laundry. Each unit has a separate entrance, its own water meter, and central A/C. Covered under New Home Warranty. Estimated rental income: $2,100 (main unit) and $1,650 (secondary unit). A fantastic opportunity—reach out today!
- Basement Development Fully Finished
- Bathrooms 4
- Bathrooms (Full) 3
- Bathrooms (Partial) 1
- Bedrooms 5
- Building Type Two Storey
- Built In 2025
- Depth 100.00 ft
- Exterior Composite, Stucco
- Floor Space 1497 sqft
- Frontage 25.00 ft
- Neighbourhood St Vital
- Property Type Residential, Duplex
- Rental Equipment None
- School Division Winnipeg (WPG 1)
- Features
- Air Conditioning-Central
- Air conditioning wall unit
- High-Efficiency Furnace
- Heat recovery ventilator
- Sump Pump
- Goods Included
- Dryers - Two
- Dishwashers - Two
- Fridges - Two
- Microwaves - Two
- Stoves - Two
- Washers - Two
- Parking Type
- Parking Pad
- Site Influences
- Back Lane
- Paved Lane
- Paved Street
- Shopping Nearby
- Public Transportation
Rooms
| Level | Type | Dimensions |
|---|---|---|
| Main | Living Room | 14.83 ft x 11.75 ft |
| Dining Room | 10.08 ft x 6 ft | |
| Eat-In Kitchen | 15.25 ft x 11.75 ft | |
| Two Piece Bath | - | |
| Upper | Eat-In Kitchen | 6.5 ft x 3 ft |
| Living Room | 10.08 ft x 8.67 ft | |
| Dining Room | 9.17 ft x 6.58 ft | |
| Primary Bedroom | 10.08 ft x 11.75 ft | |
| Bedroom | 9.08 ft x 8.67 ft | |
| Three Piece Bath | - | |
| Basement | Primary Bedroom | 10.08 ft x 10.25 ft |
| Bedroom | 9.08 ft x 8.83 ft | |
| Bedroom | 9.33 ft x 8.83 ft | |
| Three Piece Bath | - | |
| Three Piece Ensuite Bath | - |


