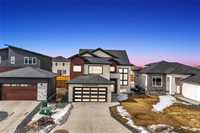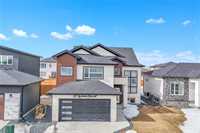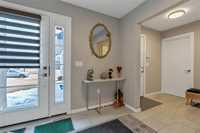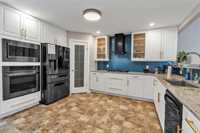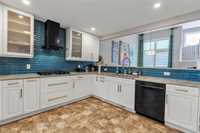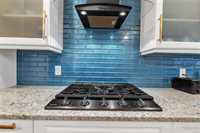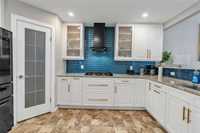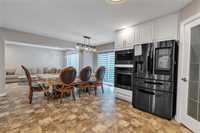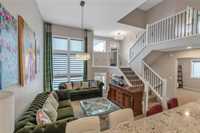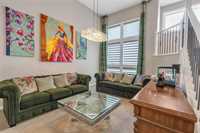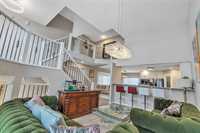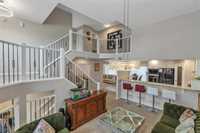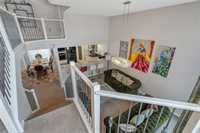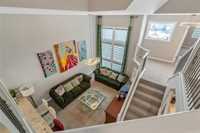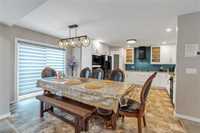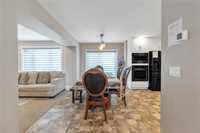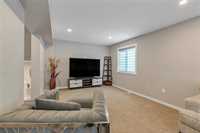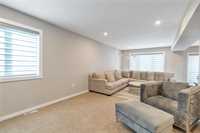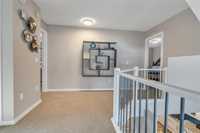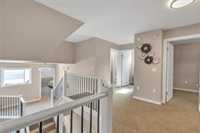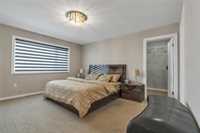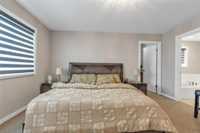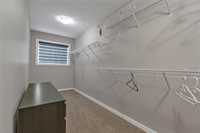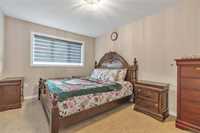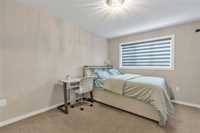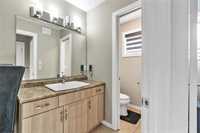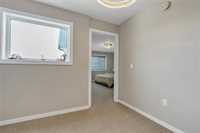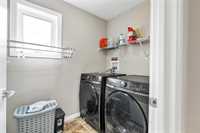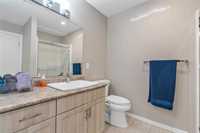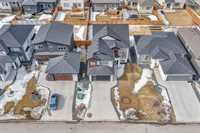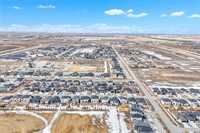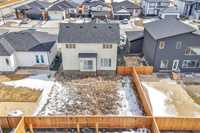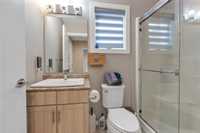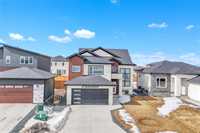S/S Now, Offers as received. Open House Sunday 2-4pm (30 March). Welcome to this stunning 2,450 sq. ft. two-storey home located in the desirable Parkview Pointe area. As you enter, you’re greeted by a stylish tile foyer leading to a spacious main floor that features a full bath, a bright living area with open-to-below design, a cozy family room, a dining area, and a beautifully upgraded kitchen complete with granite countertops, tile backsplash, cooktop, built-in oven and microwave, and a chimney-style hood fan. Upstairs, you’ll find a luxurious master bedroom with a 5-piece ensuite, along with two generously sized bedrooms—each with its own walk-in closet. Large windows throughout flood the home with natural light. Situated on a 44-foot lot and conveniently close to King School and a nearby park, this home is must-see. Book your private showing today!
- Bathrooms 3
- Bathrooms (Full) 3
- Bedrooms 3
- Building Type Two Storey
- Built In 2020
- Exterior Other-Remarks, Stucco
- Floor Space 2450 sqft
- Gross Taxes $5,200.00
- Neighbourhood West St Paul
- Property Type Residential, Single Family Detached
- Rental Equipment None
- Tax Year 2024
- Features
- Air Conditioning-Central
- Cook Top
- Hood Fan
- High-Efficiency Furnace
- No Pet Home
- No Smoking Home
- Oven built in
- Sump Pump
- Goods Included
- Blinds
- Dryer
- Dishwasher
- Refrigerator
- Garage door opener
- Stove
- Washer
- Parking Type
- Double Attached
- Site Influences
- Paved Lane
- Other/remarks
- Park/reserve
- Playground Nearby
Rooms
| Level | Type | Dimensions |
|---|---|---|
| Upper | Primary Bedroom | 13.5 ft x 14.5 ft |
| Four Piece Ensuite Bath | - | |
| Laundry Room | - | |
| Bedroom | 13 ft x 10 ft | |
| Four Piece Bath | - | |
| Main | Family Room | 17 ft x 15 ft |
| Dining Room | 6.17 ft x 6 ft | |
| Eat-In Kitchen | 12 ft x 13 ft | |
| Living Room | 11.5 ft x 11 ft | |
| Bedroom | 13 ft x 10 ft | |
| Four Piece Bath | - |


