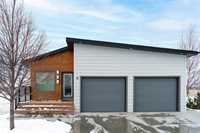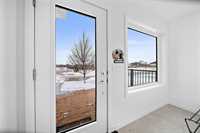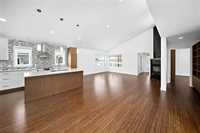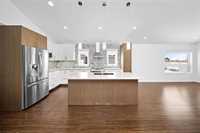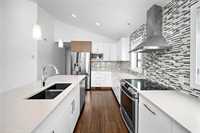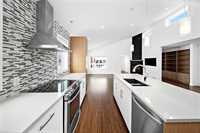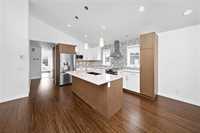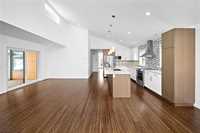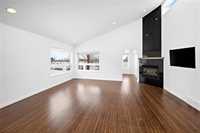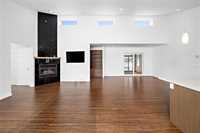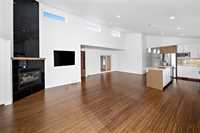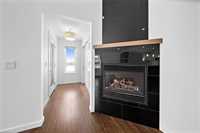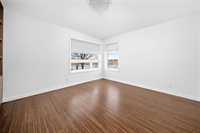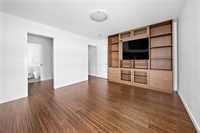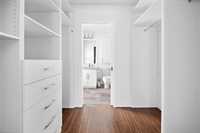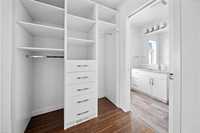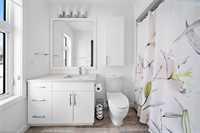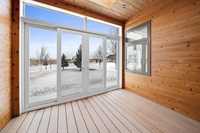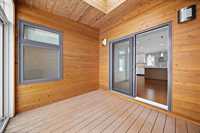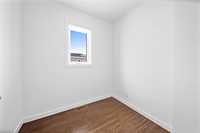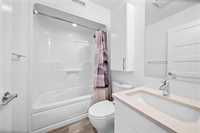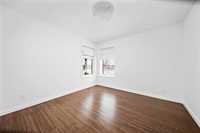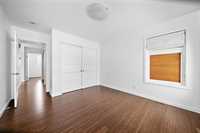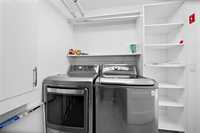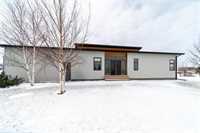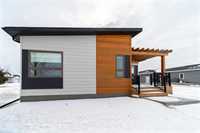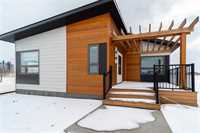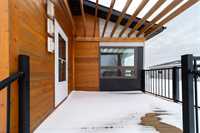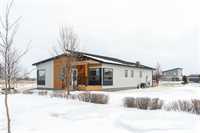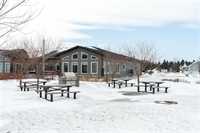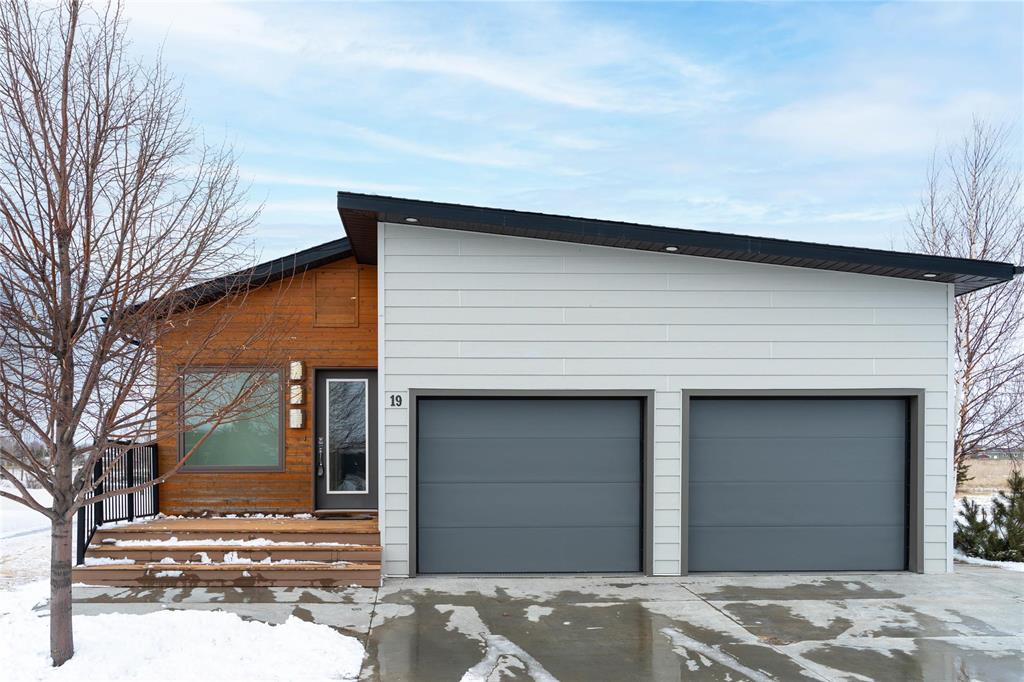
Discover the perfect blend of comfort and convenience in this beautifully designed 2-bedroom + bonus room, 2-bathroom home. Nestled in a well-maintained condominium community, enjoy worry-free living with all lawn care and snow removal included!
Step inside to an inviting open-concept layout with vaulted ceilings, featuring stunning bamboo flooring, a cozy gas fireplace, and an elegant kitchen with quartz countertops, a large island, and ample cabinetry. The bright 3-season sunroom offers the perfect retreat, while the pergola is ideal for outdoor relaxation.
With a double attached garage plus an extra parking spot with electrical plug in, there’s plenty of room for vehicles and storage. Plus, you’ll love the community fire pit and BBQ area just steps away—perfect for gatherings with friends and neighbors.
Don’t miss this opportunity for stylish, low-maintenance living—schedule your showing today!
- Bathrooms 2
- Bathrooms (Full) 2
- Bedrooms 2
- Building Type Bungalow
- Built In 2014
- Condo Fee $200.00 Monthly
- Exterior Cedar, Other-Remarks
- Fireplace Tile Facing
- Fireplace Fuel Gas
- Floor Space 1415 sqft
- Frontage 40.00 ft
- Gross Taxes $3,641.66
- Neighbourhood R35
- Property Type Condominium, Single Family Detached
- Rental Equipment None
- School Division Border Land
- Tax Year 2024
- Amenities
- Picnic Area
- Condo Fee Includes
- Contribution to Reserve Fund
- Insurance-Common Area
- Landscaping/Snow Removal
- Features
- Air Conditioning-Central
- Closet Organizers
- Deck
- Floor heat
- Heat recovery ventilator
- Laundry - Main Floor
- Main floor full bathroom
- No Smoking Home
- Skylight
- Smoke Detectors
- Sunroom
- Goods Included
- Dryer
- Dishwasher
- Refrigerator
- Garburator
- Garage door opener
- Garage door opener remote(s)
- Hood fan
- Microwave
- Stove
- TV Wall Mount
- Vacuum built-in
- Window Coverings
- Washer
- Parking Type
- Double Attached
- Extra Stall(s)
- Heated
- Insulated
- Plug-In
- Paved Driveway
- Site Influences
- Cul-De-Sac
- Paved Street
Rooms
| Level | Type | Dimensions |
|---|---|---|
| Main | Living Room | 14 ft x 17 ft |
| Kitchen | 8.08 ft x 14 ft | |
| Primary Bedroom | 12 ft x 13 ft | |
| Bedroom | 10.11 ft x 11 ft | |
| Foyer | 10.05 ft x 3 ft | |
| Utility Room | 8 ft x 6.09 ft | |
| Dining Room | 13 ft x 10 ft | |
| Office | 6.11 ft x 6 ft | |
| Sunroom | 9 ft x 8 ft | |
| Four Piece Bath | - | |
| Four Piece Ensuite Bath | - |



