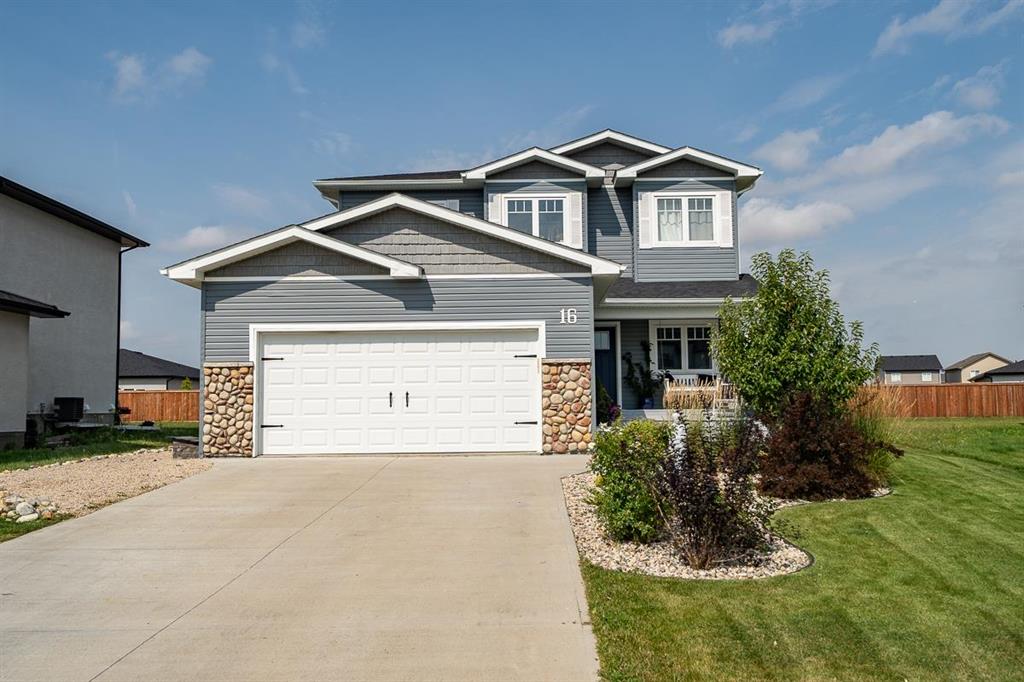RE/MAX Performance Realty
942 St. Mary's Road, Winnipeg, MB, R2M 3R5

Offers anytime | Luxurious. Elegant. Stunning. With incredible attention to detail throughout, this custom built home could grace the pages of a magazine. So well cared for, you’ll feel like you’re walking into a show home. Expansive floor plan makes this home ideal for those who love to entertain. Kitchen has high end finishes, quality appliances, quartz counters, beautiful cabinetry & large pantry. Oversized island is a stunning centre piece to the room with plenty of seating and is where family and friends will naturally gather. Large dining area & spacious living room with fireplace offer peaceful views of the back yard. Spacious foyer greets your guests & the front entrance has a large walk-in closet for coats, boots, shoes & bags, so it's easy to stay clutter free & organized. 5 bedrooms (3BRMs have walk-in closets, 1BRM has double closets). Large office with built in shelves (could be a 6th bedroom). 4 bathrooms (2 full & 2 half). Basement has awesome rec room area plus a 5th bedroom & bathroom. The laundry room is big, bright & comfortable. The back yard has a large patio area with plenty of space for bbq'ing, outdoor dining & lounging in the sun plus a fire pit area plenty of green space.
| Level | Type | Dimensions |
|---|---|---|
| Main | Office | 11.83 ft x 7.25 ft |
| Two Piece Bath | - | |
| Kitchen | 16 ft x 12 ft | |
| Living Room | 16.92 ft x 15.5 ft | |
| Dining Room | 14 ft x 10.5 ft | |
| Pantry | 5.92 ft x 5.58 ft | |
| Upper | Primary Bedroom | 14.58 ft x 12.92 ft |
| Bedroom | 13.83 ft x 10.58 ft | |
| Bedroom | 12.5 ft x 10 ft | |
| Bedroom | 11.75 ft x 10.08 ft | |
| Three Piece Bath | - | |
| Five Piece Bath | - | |
| Basement | Recreation Room | 29.67 ft x 13.44 ft |
| Bedroom | 10.67 ft x 10 ft | |
| Two Piece Bath | - | |
| Laundry Room | 11.67 ft x 10.17 ft | |
| Utility Room | 15 ft x 6 ft |