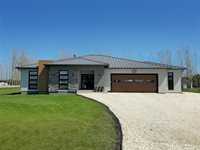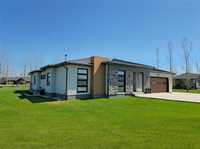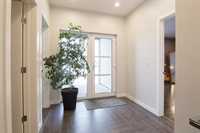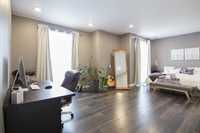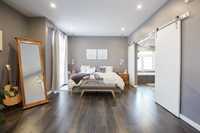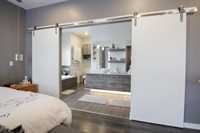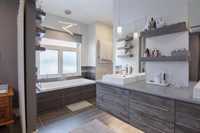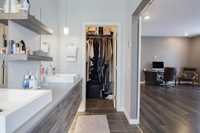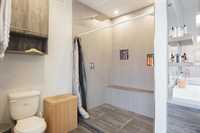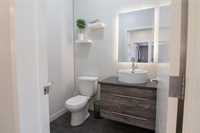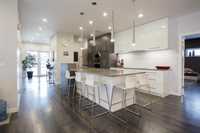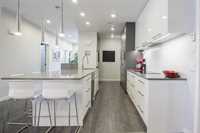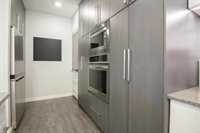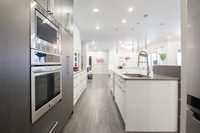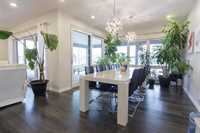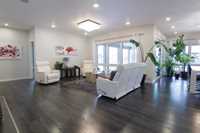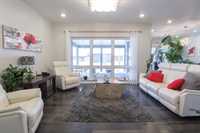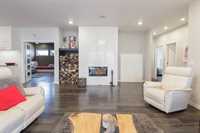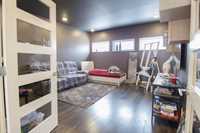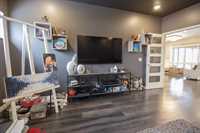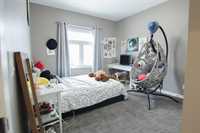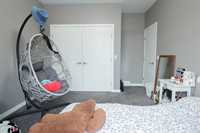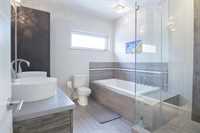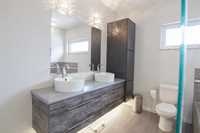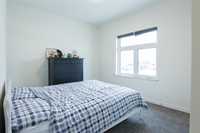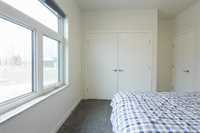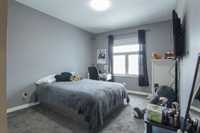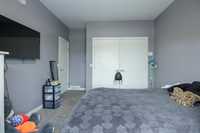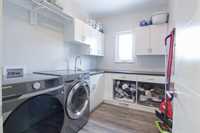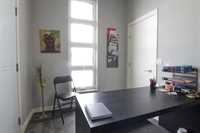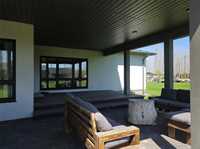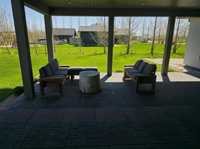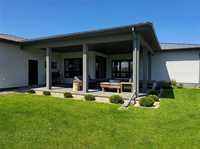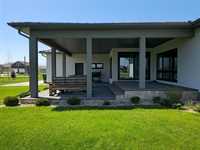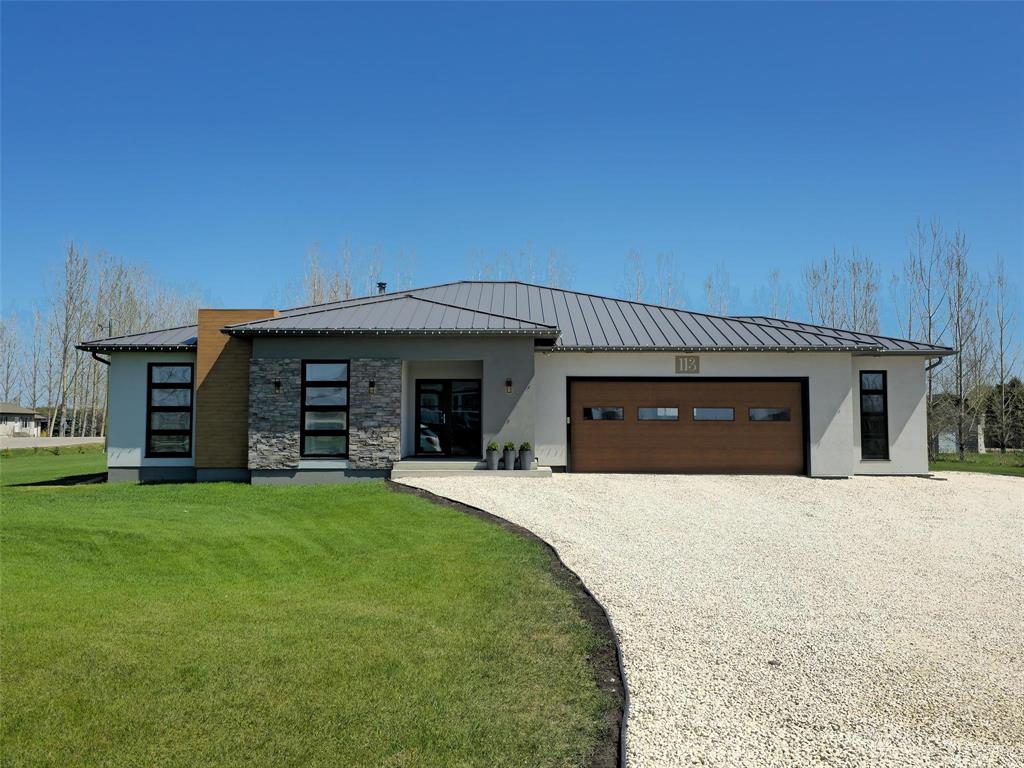
OPEN HOUSE: Thurs, June 19, 6:00 PM - 8:00 PM. In this beautiful one-story bungalow, you’ll immediately feel the warmth and luxury. The kitchen is a true showstopper, featuring custom cabinets and quartz countertops, perfect for cooking and entertaining.
The living and dining areas are bright and airy, with large windows that let in plenty of natural light. A cozy wood-burning fireplace, with its glass front and connection to the main heating system, adds an extra touch of charm and warmth.
The primary bedroom is a true retreat—so spacious it allows for a private sitting area or reading nook. The 5-piece ensuite is nothing short of luxurious, featuring dual vanities, a soaking tub, a walk-in shower, tile floors, and floor heat, creating a spa-like experience.
Beyond the main living spaces, the media room is an ideal spot for movie nights or just relaxing. The three other bedrooms are also generously sized, each with custom closet organizers.
Additional features are a double-car garage, office and a cold storage room tucked away from the main living area!
The back patio, where stunning brickwork creates a welcoming outdoor space, plus the foundation is set up for potential expansion.
- Bathrooms 3
- Bathrooms (Full) 2
- Bathrooms (Partial) 1
- Bedrooms 4
- Building Type Bungalow
- Built In 2016
- Exterior Stone, Stucco
- Fireplace Glass Door
- Fireplace Fuel Wood
- Floor Space 2676 sqft
- Frontage 180.00 ft
- Gross Taxes $5,827.07
- Land Size 1.04 acres
- Neighbourhood Hochfeld
- Property Type Residential, Single Family Detached
- Rental Equipment None
- School Division Garden Valley
- Tax Year 2024
- Features
- Air Conditioning-Central
- Closet Organizers
- Cook Top
- Laundry - Main Floor
- Oven built in
- Patio
- Vacuum roughed-in
- Goods Included
- Dishwasher
- Refrigerator
- Garage door opener
- Microwave
- Stove
- Parking Type
- Double Attached
- Garage door opener
- Heated
- Unpaved Driveway
- Site Influences
- Corner
Rooms
| Level | Type | Dimensions |
|---|---|---|
| Main | Living Room | 18.83 ft x 14.67 ft |
| Dining Room | 13.62 ft x 12.08 ft | |
| Kitchen | 9.33 ft x 19.29 ft | |
| Foyer | 7.71 ft x 7.71 ft | |
| Primary Bedroom | 24 ft x 11.71 ft | |
| Bedroom | 13.37 ft x 11.08 ft | |
| Bedroom | 11.58 ft x 11.08 ft | |
| Bedroom | 11.08 ft x 11.71 ft | |
| Laundry Room | 10.08 ft x 6.33 ft | |
| Media Room | 16.08 ft x 14.08 ft | |
| Two Piece Bath | - | |
| Five Piece Ensuite Bath | - | |
| Five Piece Bath | - |



