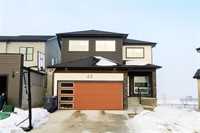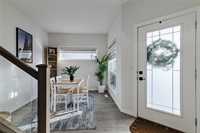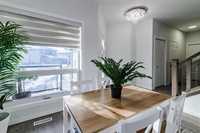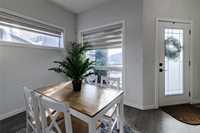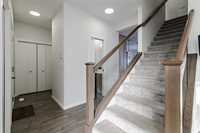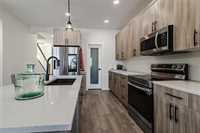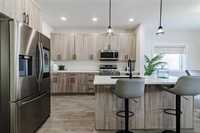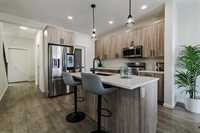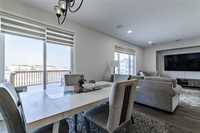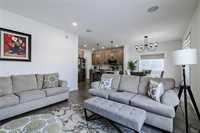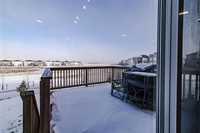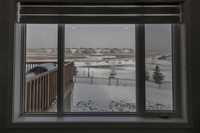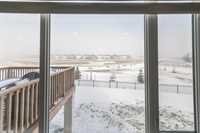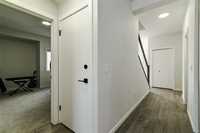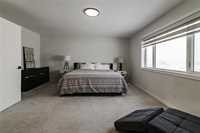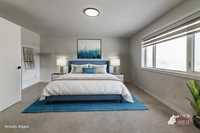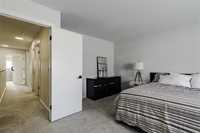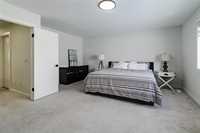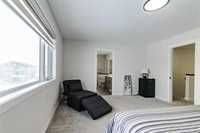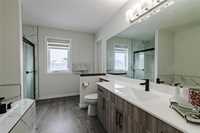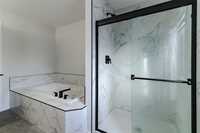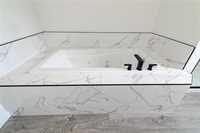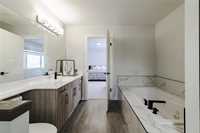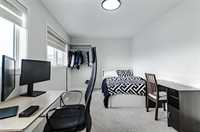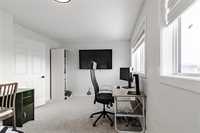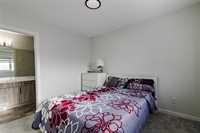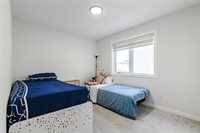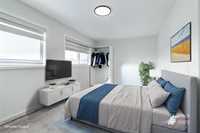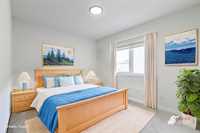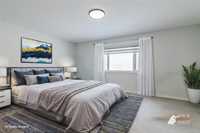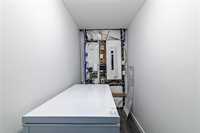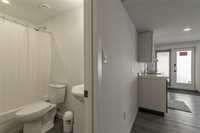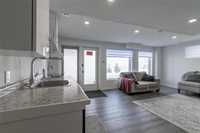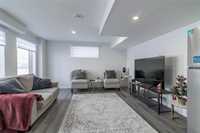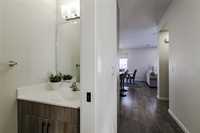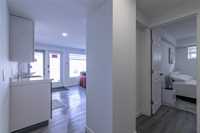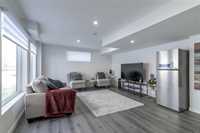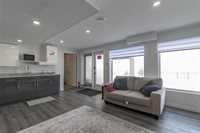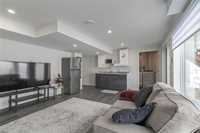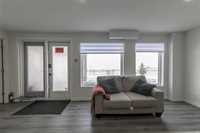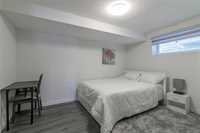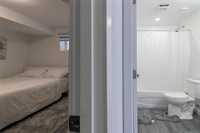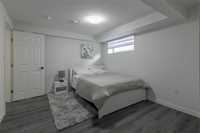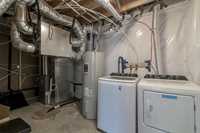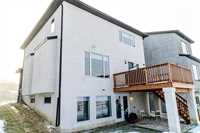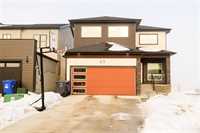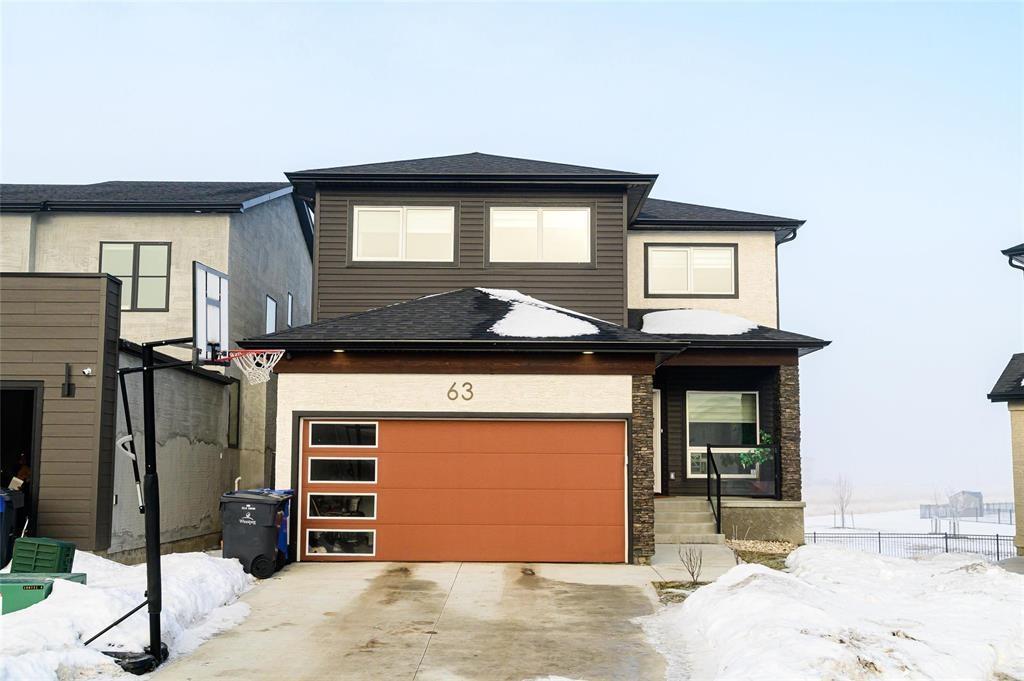
Welcome to this stunning 2,308 sq. ft. luxury custom-built home with a serene lake view right from your doorstep! This exceptional property features 5 bedrooms—3 on the second floor and 2 in the basement—and 4.5 bathrooms, the ground floor offers an office space, that can be used for a private retreat for work or creativity. Step into an inviting open-concept layout with a spacious great room and an open eat-in kitchen equipped with high-end stainless steel built-in appliances. The second floor offers 3 bedrooms plus a loft, including a generously sized primary bedroom with a luxurious 5-piece ensuite bathroom. The fully finished basement comes with a separate entrance. It features a full kitchen, two bedrooms, a laundry room, and a full bathroom—perfect for a rental suite or extended family living! This home is packed with premium upgrades, including a built-in speakers Home System, upgraded cabinetry in the kitchen, LED lighting, engineered hardwood flooring, and sleek glass railings. Located in the highly sought-after community of Prairie Pointe, this property is close to all amenities. Don’t miss your chance to see this masterpiece—call today to schedule your private showing!
- Basement Development Fully Finished, Insulated
- Bathrooms 5
- Bathrooms (Full) 4
- Bathrooms (Partial) 1
- Bedrooms 5
- Building Type Two Storey
- Built In 2023
- Exterior Aluminum Siding, Stone, Stucco
- Floor Space 2308 sqft
- Gross Taxes $1,667.92
- Neighbourhood Prairie Pointe
- Property Type Residential, Single Family Detached
- Rental Equipment None
- School Division Winnipeg (WPG 1)
- Tax Year 2024
- Parking Type
- Single Attached
- Breezeway
- Garage door opener
- Insulated garage door
- Insulated
- Site Influences
- Lakefront
- Lake View
- Paved Lane
- Lake Access Property
- Landscape
- Not Fenced
- Paved Street
- Playground Nearby
Rooms
| Level | Type | Dimensions |
|---|---|---|
| Main | Family Room | 16.04 ft x 14 ft |
| Dining Room | 12 ft x 12 ft | |
| Office | 11.03 ft x 9.4 ft | |
| Kitchen | 13.01 ft x 12.01 ft | |
| Living Room | 11.03 ft x 9.02 ft | |
| Pantry | - | |
| Two Piece Bath | - | |
| Porch | - | |
| Upper | Primary Bedroom | 16.06 ft x 15.07 ft |
| Bedroom | 9 ft x 10.99 ft | |
| Bedroom | 9.5 ft x 10.99 ft | |
| Loft | 17 ft x 9.06 ft | |
| Five Piece Bath | - | |
| Three Piece Bath | - | |
| Three Piece Bath | - | |
| Laundry Room | - | |
| Walk-in Closet | - | |
| Basement | Utility Room | - |
| Three Piece Bath | - | |
| Bedroom | - | |
| Bedroom | - | |
| Living/Dining room | - |



