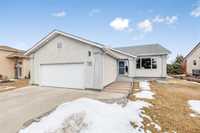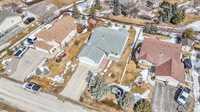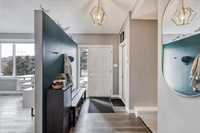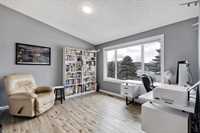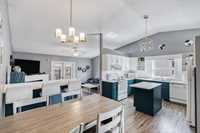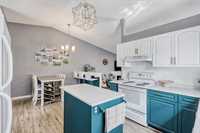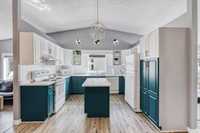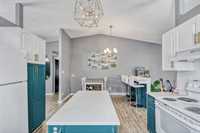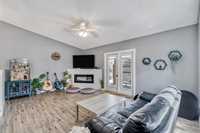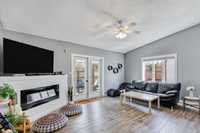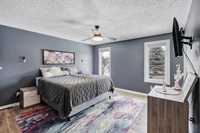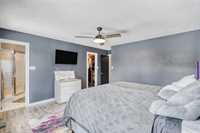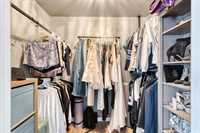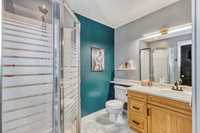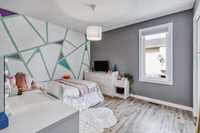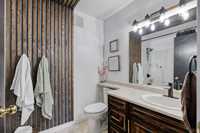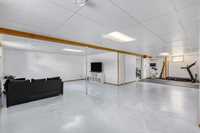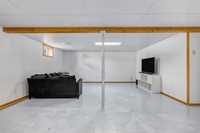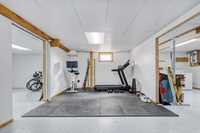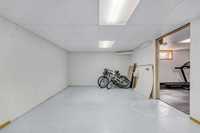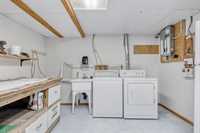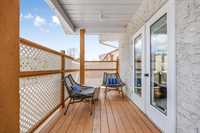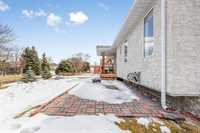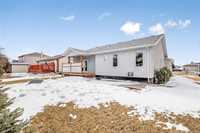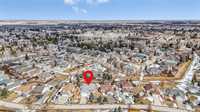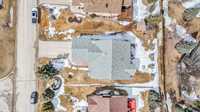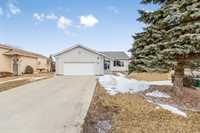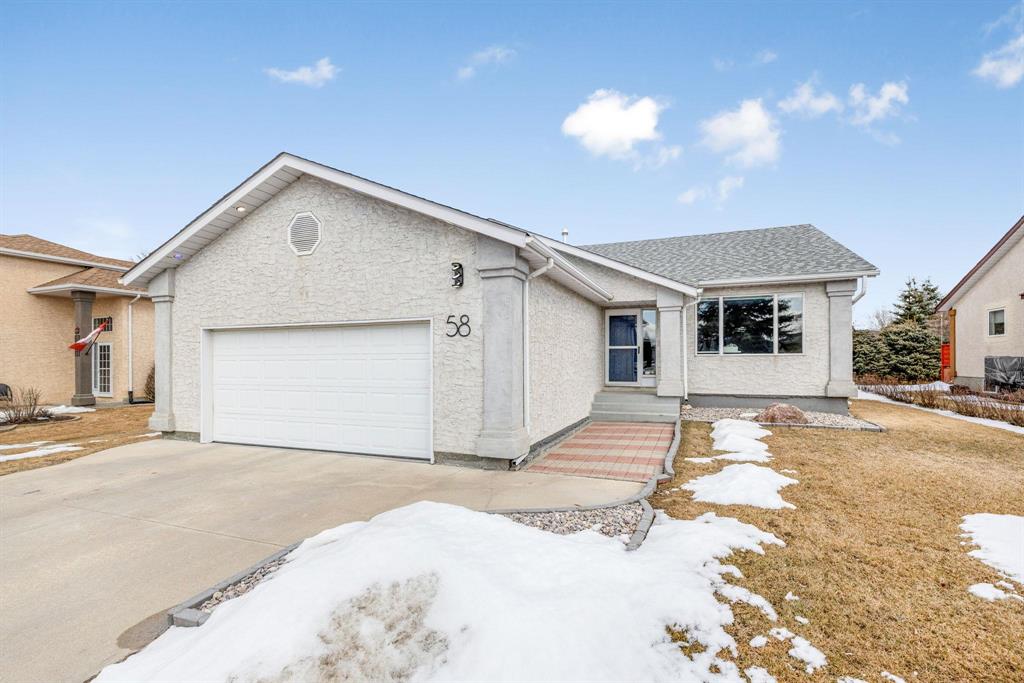
Offers as received.Custom built by Warkentin Homes this 1542 sqft 3bdrm 2 bthrm bungalow w/26x24 insulated garage & plenty of upgrades. Step inside to LVP flooring seamlessly throughout the main living area('24) vaulted ceilings & formal dining room towards the front of the house w/picture window letting in an abundance of natural light.Refinished eat in kitchen('24) offers plenty of counter & cabinet space, tile backsplash, island, breakfast bar w/seating for 3 & additional dining space.Sunk in living room w/vinyl plank flooring, electric built in fireplace & patio doors leading to your 18x7 deck & 10x20 interlocking brick patio.Primary bdrm boasts a large walk in closet & 3 pc ensuite.2 more spacious bdrms on the main floor w/ample closet space & 4 pc main bthrm with large vanity, acrylic tub surround & custom wood detailing. Full high & dry basement is 85% complete just needs flooring. Huge L shaped rec room, den or workshop, laundry room & plenty of storage.Addt'l feature & upgrades:Hi eff furnace('22) HWT('22) shingles('20) Central air, triple pane pvc windows, water softener, baseboards & casings('24) Walking distance to schools & parks
- Basement Development Partially Finished
- Bathrooms 2
- Bathrooms (Full) 2
- Bedrooms 3
- Building Type Bungalow
- Built In 1998
- Exterior Stucco
- Fireplace Corner, Insert
- Fireplace Fuel Electric
- Floor Space 1542 sqft
- Frontage 68.00 ft
- Gross Taxes $3,699.63
- Neighbourhood Stonewall
- Property Type Residential, Single Family Detached
- Remodelled Flooring, Furnace, Kitchen, Roof Coverings
- Rental Equipment None
- School Division Interlake
- Tax Year 21
- Total Parking Spaces 6
- Features
- Air Conditioning-Central
- Deck
- Exterior walls, 2x6"
- Garburator
- Hood Fan
- High-Efficiency Furnace
- Main floor full bathroom
- Patio
- Smoke Detectors
- Sprinkler System-Underground
- Sump Pump
- Goods Included
- Alarm system
- Blinds
- Dryer
- Dishwasher
- Fridges - Two
- Garage door opener
- Garage door opener remote(s)
- Microwave
- Stove
- TV Wall Mount
- Washer
- Parking Type
- Front Drive Access
- Garage door opener
- Insulated
- Site Influences
- Golf Nearby
- Landscaped deck
- Landscaped patio
- No Back Lane
- Paved Street
- Playground Nearby
- Shopping Nearby
Rooms
| Level | Type | Dimensions |
|---|---|---|
| Main | Dining Room | 12 ft x 12.7 ft |
| Eat-In Kitchen | 11.4 ft x 18.8 ft | |
| Living Room | 13.1 ft x 18.8 ft | |
| Primary Bedroom | 16.4 ft x 13.4 ft | |
| Three Piece Ensuite Bath | 6 ft x 7.7 ft | |
| Bedroom | 10.1 ft x 9.9 ft | |
| Bedroom | 10.1 ft x 11.4 ft | |
| Four Piece Bath | 5.9 ft x 8.7 ft | |
| Basement | Recreation Room | 24.2 ft x 38 ft |
| Den | 12.4 ft x 20 ft | |
| Laundry Room | 12.1 ft x 17.5 ft |


