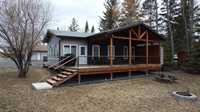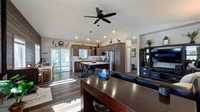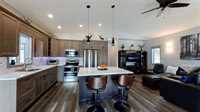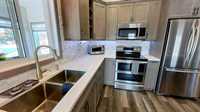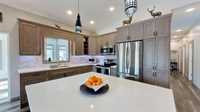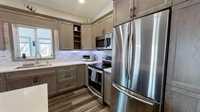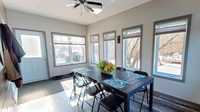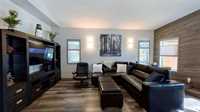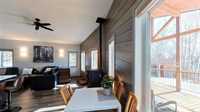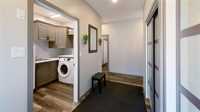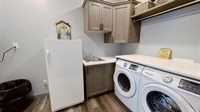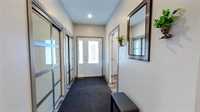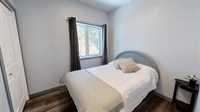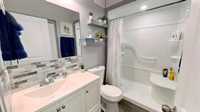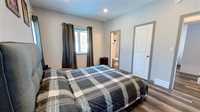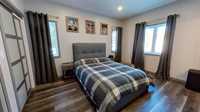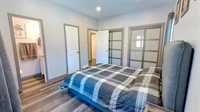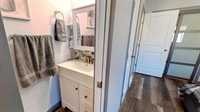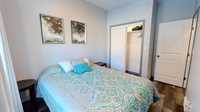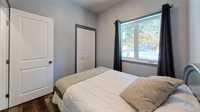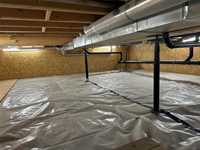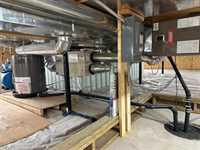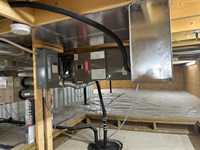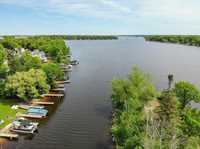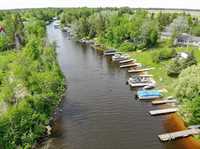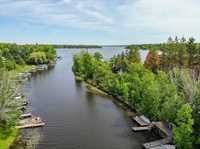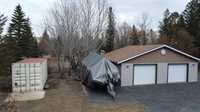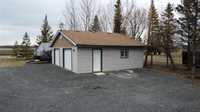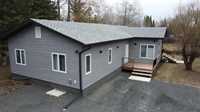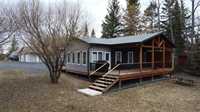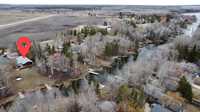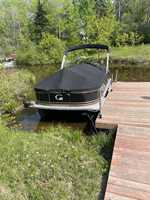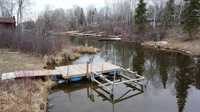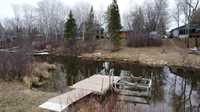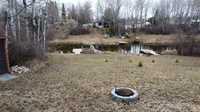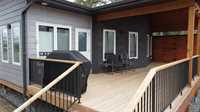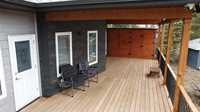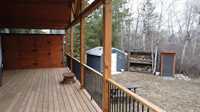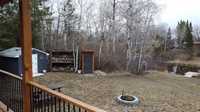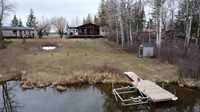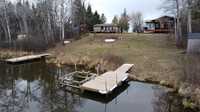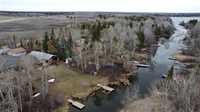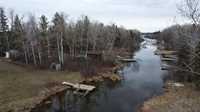Large price reduction, motivated sellers! Welcome to this waterfront property, nestled on a serene .42-acre lot that offers not only a tranquil retreat but also the unique advantage of the quiet creek with direct access to picturesque Lee River. Step inside this 1416 sq ft, 3 bdrm, 2 bath, beautifully designed home, and you’ll immediately notice the attention to detail and the abundance of high-end finishes. Featuring pristine quartz countertops, well-appointed closets that provide generous storage space, custom up-and-down blinds, 4-foot crawlspace, which provides ample room for storage and easy access to utilities, central vac w/hide a hose & much more. 4 season, heated sunroom off kitchen. Pellet stove w/remote for added comfort. 26x32 electric forced air heated garage with in floor heating roughed in as an alternative. 2 sheds w/30 amp breaker panels including lights & plugs. 20'x8' sea can w/electricity for extra storage. Custom built storage on deck w/hidden recyclables area. Roughed in generator power & panel. Power operated boat lift. 2000 gal cistern & 2000 gal holding tank. This property is the perfect weekend getaway or your permenant residence.
- Bathrooms 2
- Bathrooms (Full) 1
- Bathrooms (Partial) 1
- Bedrooms 3
- Building Type Bungalow
- Built In 2020
- Exterior Vinyl
- Fireplace Free-standing
- Fireplace Fuel See remarks
- Floor Space 1416 sqft
- Frontage 80.00 ft
- Gross Taxes $2,693.72
- Land Size 0.42 acres
- Neighbourhood RM of Lac du Bonnet
- Property Type Residential, Single Family Detached
- Rental Equipment None
- School Division Sunrise
- Tax Year 2024
- Features
- Air Conditioning-Central
- Deck
- High-Efficiency Furnace
- Heat recovery ventilator
- Laundry - Main Floor
- Sunroom
- Vacuum roughed-in
- Goods Included
- Dryer
- Refrigerator
- Freezer
- Microwave
- Storage Shed
- Stove
- Surveillance System
- Vacuum built-in
- Window Coverings
- Washer
- Parking Type
- Double Detached
- Site Influences
- Creek
- Golf Nearby
- Lakefront
- Private Docking
- Riverfront
Rooms
| Level | Type | Dimensions |
|---|---|---|
| Main | Two Piece Bath | 6.17 ft x 3 ft |
| Bedroom | 11 ft x 8.5 ft | |
| Primary Bedroom | 13.92 ft x 11 ft | |
| Laundry Room | 6.92 ft x 11 ft | |
| Eat-In Kitchen | 20 ft x 12 ft | |
| Living Room | 12 ft x 20 ft | |
| Sunroom | 18 ft x 11 ft | |
| Bedroom | 9.5 ft x 8.5 ft | |
| Three Piece Bath | 5 ft x 8.5 ft |


