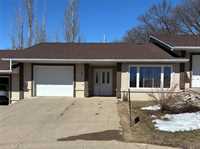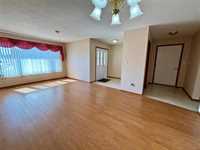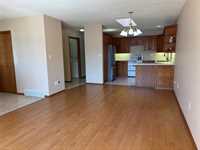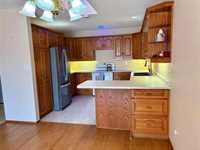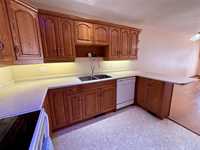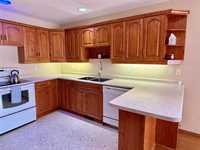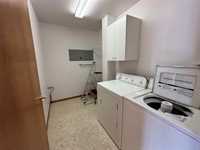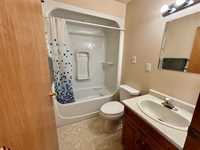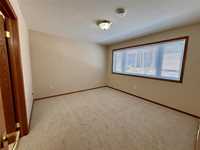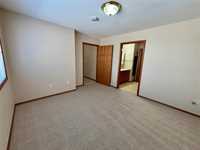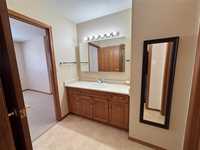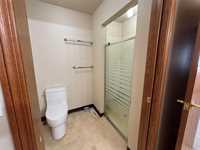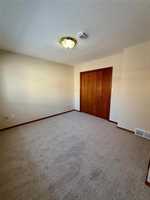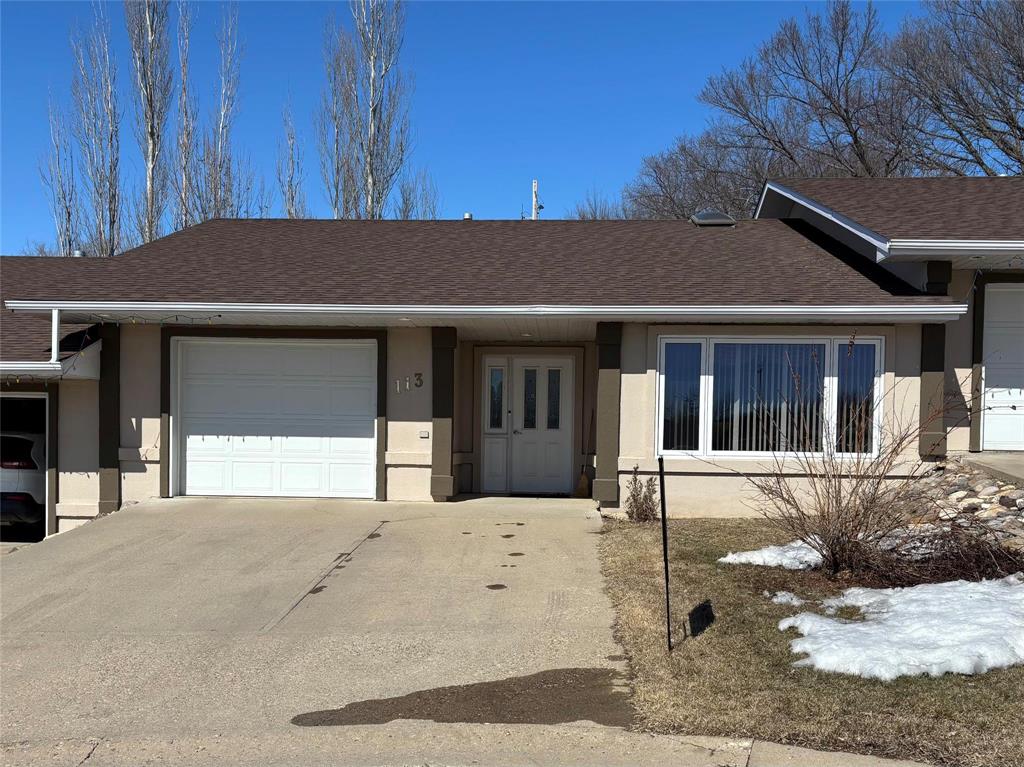
Discover comfort and convenience in this wonderful south-facing condo, nestled on a quiet street in the heart of Souris. With amazing neighbours and a park just steps away, this home offers the perfect blend of community and tranquility. Features You'll Love: 2 Bedrooms & 2 Full Bathrooms (toilets 2025) – Including a primary suite with a spacious walk-in closet. Bright & Inviting Living Room – Featuring elegant engineered hardwood floors open to your large Oak Kitchen with ample cupboard and counter space (including a new kitchen sink and tap - 2025). Large Entryway with good sized closet. Spacious side entry from your garage. Updated Comforts include: New Carpet (2025), A/C (2023), Furnace (approx 10 years old), Shingles (approx 7 years old), Crawl Space – Ideal for additional storage, Single Attached Garage – Insulated & drywalled for year-round convenience. This condo is the perfect choice for those seeking a low-maintenance lifestyle in a fantastic location. Don't miss out on this rare opportunity—schedule your private viewing today!
- Bathrooms 2
- Bathrooms (Full) 2
- Bedrooms 2
- Building Type Bungalow
- Built In 1997
- Condo Fee $350.00 Monthly
- Exterior Stucco
- Floor Space 1232 sqft
- Gross Taxes $2,100.00
- Neighbourhood R33
- Property Type Condominium, Single Family Attached
- Remodelled Flooring
- Rental Equipment None
- Tax Year 2024
- Total Parking Spaces 2
- Amenities
- Garage Door Opener
- In-Suite Laundry
- Condo Fee Includes
- Contribution to Reserve Fund
- Insurance-Common Area
- Landscaping/Snow Removal
- Features
- Air Conditioning-Central
- Closet Organizers
- Accessibility Access
- High-Efficiency Furnace
- Laundry - Main Floor
- No Smoking Home
- Skylight
- Goods Included
- Dryer
- Dishwasher
- Refrigerator
- Garage door opener
- Garage door opener remote(s)
- Stove
- Window Coverings
- Washer
- Parking Type
- Single Attached
- Front Drive Access
- Garage door opener
- Insulated
- Plug-In
- Site Influences
- Golf Nearby
- Landscape
- Landscaped patio
- Park/reserve
- Paved Street
- Playground Nearby
- Shopping Nearby
Rooms
| Level | Type | Dimensions |
|---|---|---|
| Main | Kitchen | 10.83 ft x 11 ft |
| Living/Dining room | 20.08 ft x 11.92 ft | |
| Foyer | 6 ft x 7.25 ft | |
| Four Piece Bath | 7.08 ft x 5 ft | |
| Laundry Room | 5.92 ft x 9.42 ft | |
| Bedroom | 11.83 ft x 11 ft | |
| Primary Bedroom | 13 ft x 11.42 ft | |
| Three Piece Ensuite Bath | 11.33 ft x 7.02 ft | |
| Walk-in Closet | 9.25 ft x 3.67 ft |


