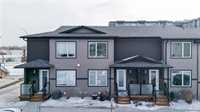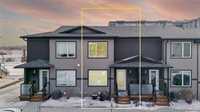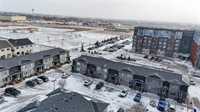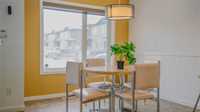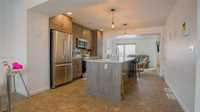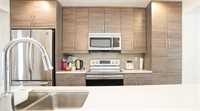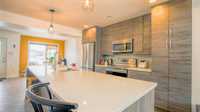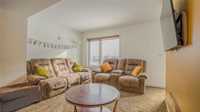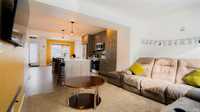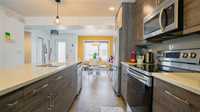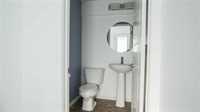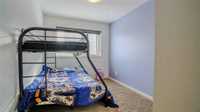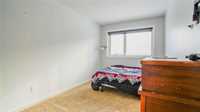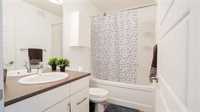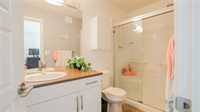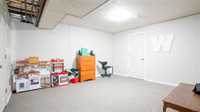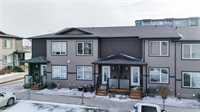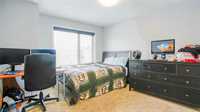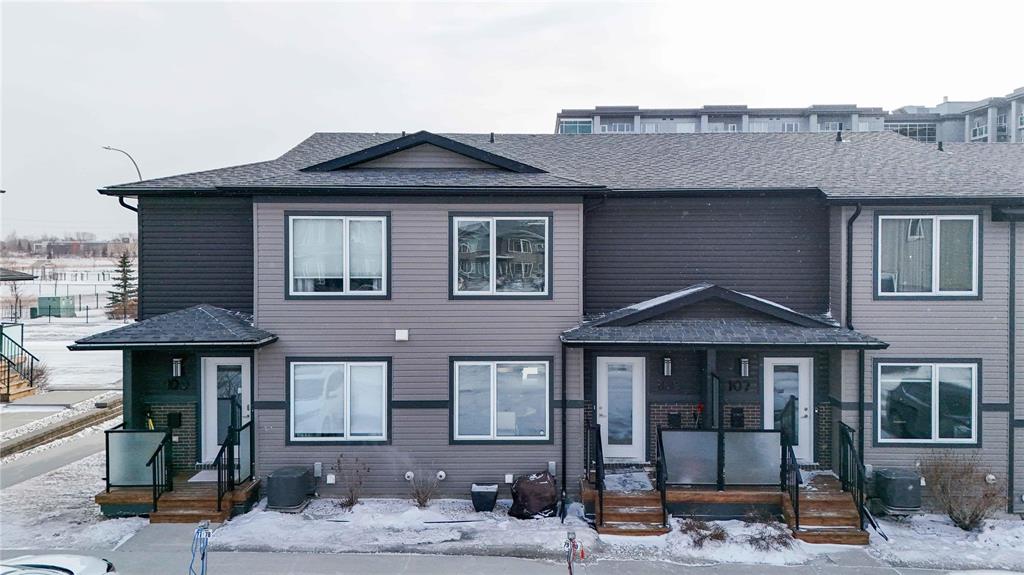
S/S Monday March 24,Offers March 31. Welcome to this stylish and spacious two-storey condo offering over 1,200 sq. ft. of comfortable living space! Boasting 3 generously sized bedrooms and 2.5 bathrooms, this home is thoughtfully designed with a bright, open-concept layout that’s perfect for both everyday living and entertaining. The modern kitchen features a large island—ideal for prepping meals or hosting gatherings—along with custom blinds, updated backsplash, and sleek countertops that add a touch of sophistication.
Nestled in the vibrant community of Devonshire Village, you’ll love the convenience of being close to shopping, public transit, playgrounds, and a fenced-in dog park. Plus, you’re just a short drive to Concordia Hospital. With so many upgrades and a location that can’t be beat, this condo checks all the boxes. Don’t miss your chance—book your private showing today!
- Basement Development Partially Finished
- Bathrooms 3
- Bathrooms (Full) 2
- Bathrooms (Partial) 1
- Bedrooms 3
- Building Type Two Storey
- Built In 2016
- Condo Fee $375.00 Monthly
- Exterior Brick, Vinyl
- Floor Space 1277 sqft
- Gross Taxes $3,528.00
- Neighbourhood Devonshire Village
- Property Type Condominium, Townhouse
- Rental Equipment None
- Tax Year 2024
- Condo Fee Includes
- Contribution to Reserve Fund
- Insurance-Common Area
- Landscaping/Snow Removal
- Management
- Parking
- Water
- Features
- Air Conditioning-Central
- Goods Included
- Blinds
- Dryer
- Dishwasher
- Refrigerator
- Microwave
- Stove
- Washer
- Parking Type
- Outdoor Stall
- Site Influences
- Accessibility Access
- Park/reserve
- Paved Street
- Playground Nearby
- Shopping Nearby
- Public Transportation
Rooms
| Level | Type | Dimensions |
|---|---|---|
| Main | Two Piece Bath | 5.25 ft x 4.75 ft |
| Dining Room | 10.08 ft x 9.08 ft | |
| Living Room | 12.42 ft x 10.17 ft | |
| Kitchen | 11.67 ft x 8.42 ft | |
| Upper | Bedroom | 10.75 ft x 8.5 ft |
| Primary Bedroom | 12.33 ft x 11.67 ft | |
| Bedroom | 12.25 ft x 8.33 ft | |
| Three Piece Ensuite Bath | 10.42 ft x 5.25 ft | |
| Four Piece Bath | 8.33 ft x 5.25 ft |



